42361 Bald Mountain Road, Auberry, CA 93602
Local realty services provided by:Better Homes and Gardens Real Estate GoldLeaf
42361 Bald Mountain Road,Auberry, CA 93602
$575,000
- 5 Beds
- - Baths
- 2,847 sq. ft.
- Single family
- Active
Listed by: zoe huebner, heidi huebner
Office: real broker
MLS#:639754
Source:CA_FMLS
Price summary
- Price:$575,000
- Price per sq. ft.:$201.97
About this home
This custom home is nestled in the highly sought-after mountain community of Mile High Park, offering breathtaking views of the surrounding pines through numerous windows. The spacious layout includes 4 bedrooms and a versatile office/nursery adjacent to the master suite upstairs. The flexible open floor plan provides endless possibilities for families and remote workers alike.The home boasts beautifully refinished pine floors, spacious living area and 2 rear decks. The expansive kitchen is a chef's dream, featuring a center island, double ovens, ample counter space, and plenty of cupboards. Highlights include a built-in entertainment center set in stone and lighted display cabinets in the kitchen that serve as striking focal points.At the end of the day, retreat to the master bedroom upstairs, where you can take in the views from the numerous windows or the private deck and unwind in the jetted tub. The home is set back from the street, providing large yards and added privacy, and comes equipped with a generator for peace of mind during power outages.
Contact an agent
Home facts
- Year built:1979
- Listing ID #:639754
- Added:315 day(s) ago
- Updated:February 20, 2026 at 03:39 PM
Rooms and interior
- Bedrooms:5
- Living area:2,847 sq. ft.
Heating and cooling
- Cooling:Central Heat & Cool
Structure and exterior
- Roof:Metal
- Year built:1979
- Building area:2,847 sq. ft.
- Lot area:0.93 Acres
Schools
- High school:Sierra
- Middle school:Sierra
- Elementary school:Pine Ridge
Utilities
- Water:Shared Well
- Sewer:Septic Tank
Finances and disclosures
- Price:$575,000
- Price per sq. ft.:$201.97
New listings near 42361 Bald Mountain Road
- New
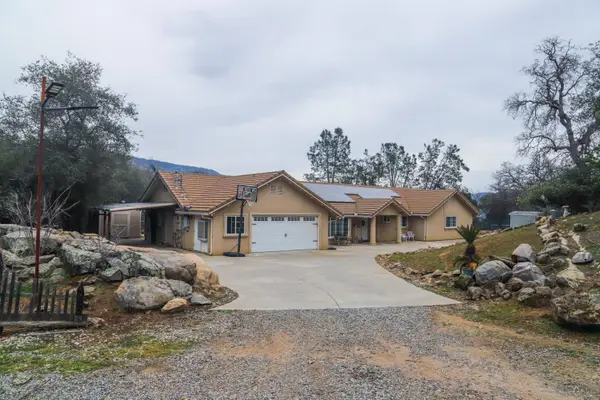 $595,000Active4 beds -- baths2,327 sq. ft.
$595,000Active4 beds -- baths2,327 sq. ft.33478 Spreading Oak Lane, Auberry, CA 93602
MLS# 643664Listed by: REALTY CONCEPTS, LTD. - FRESNO 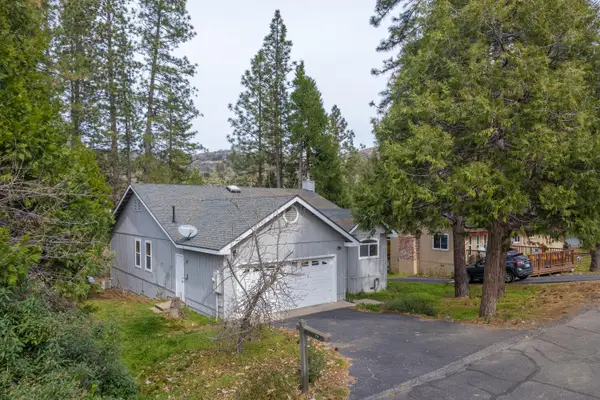 $335,000Active3 beds -- baths1,500 sq. ft.
$335,000Active3 beds -- baths1,500 sq. ft.34128 Shaver Springs Road, Auberry, CA 93602
MLS# 643525Listed by: PINNACLE REAL ESTATE OF SHAVER LAKE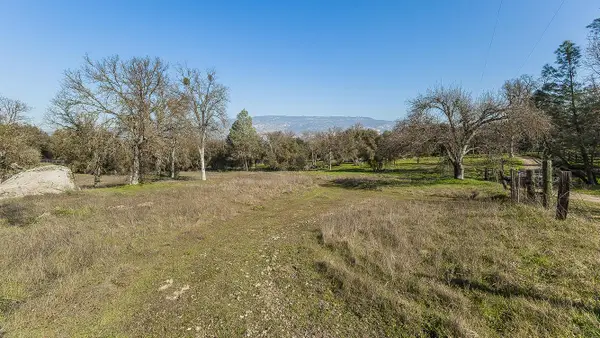 $139,000Active4.38 Acres
$139,000Active4.38 Acres32150 Broken Arrow Lane, Auberry, CA 93602
MLS# 643322Listed by: REALTY CONCEPTS - PRATHER $299,900Active38.7 Acres
$299,900Active38.7 Acres37987 Cripe Road, Auberry, CA 93602
MLS# 642799Listed by: REALTY CONCEPTS, LTD. - FRESNO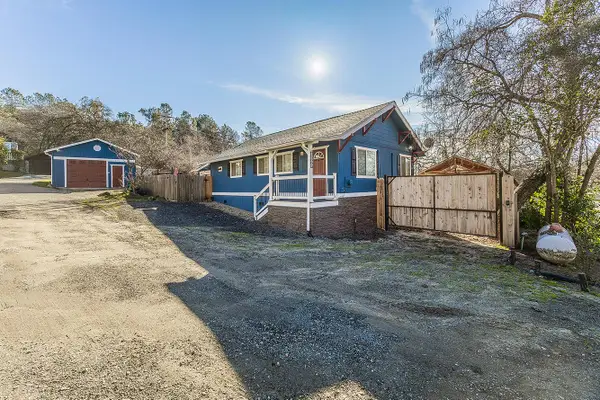 $260,000Active2 beds -- baths912 sq. ft.
$260,000Active2 beds -- baths912 sq. ft.34664 Wilson Road, Auberry, CA 93602
MLS# 642457Listed by: REALTY CONCEPTS - PRATHER $300,000Active3 beds -- baths1,426 sq. ft.
$300,000Active3 beds -- baths1,426 sq. ft.41722 Merriman Lane, Auberry, CA 93602
MLS# 642459Listed by: LONDON PROPERTIES, LTD. $55,000Active5 Acres
$55,000Active5 Acres0 Shaver Lake, Auberry, CA 93602
MLS# 640388Listed by: ROD ALUISI REAL ESTATE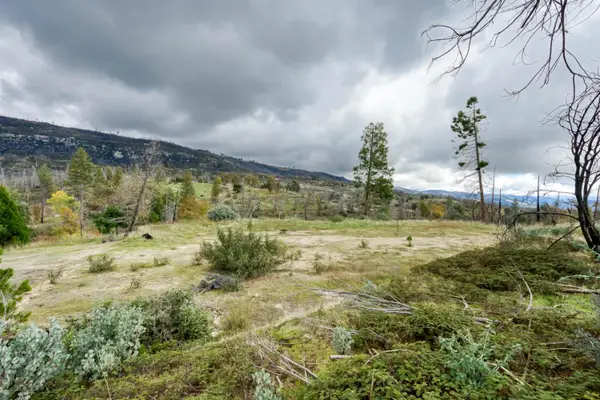 $149,000Active5 Acres
$149,000Active5 Acres34327 Shaver Springs Road, Auberry, CA 93602
MLS# 640265Listed by: SIERRA CREST PROPERTIES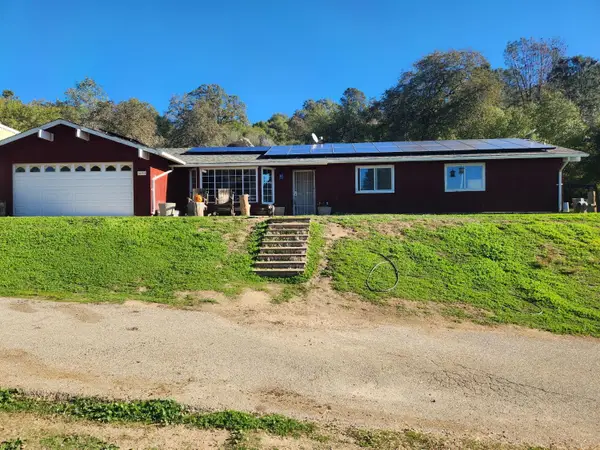 $375,000Pending3 beds -- baths1,655 sq. ft.
$375,000Pending3 beds -- baths1,655 sq. ft.34358 Auberry Road, Auberry, CA 93602
MLS# 639676Listed by: RE/MAX GOLD $3,200,000Active5 beds -- baths4,592 sq. ft.
$3,200,000Active5 beds -- baths4,592 sq. ft.31825 Auberry Road, Auberry, CA 93602
MLS# 639734Listed by: REALTY CONCEPTS, LTD. - FRESNO

