10157 Moran Drive, Auburn, CA 95603
Local realty services provided by:Better Homes and Gardens Real Estate Reliance Partners
Listed by: kelly mcnabb
Office: windermere signature properties auburn
MLS#:225074079
Source:MFMLS
Price summary
- Price:$754,900
- Price per sq. ft.:$366.81
About this home
Gorgeous Scenice Views! Tucked away at the end of a private road, this beautifully crafted custom home offers the perfect blend of peace, privacy, and practical living. Situated on 2 usable acres, this 3-bedroom, 2.5-bath retreat features a spacious, well-designed floor plan with timeless finishes throughout. Step inside and enjoy the soaring open-beam ceilings, abundant natural light, and thoughtfully separated living spaces including a formal living room, formal dining room, and a cozy family room ideal for everyday living or entertaining. Large picture windows frame the surrounding landscape, capturing breathtaking views from nearly every room. The property includes impressive outbuildings to suit a variety of needs: a 600sqft pole barn, a detached 2-car garage with carport, plus an attached 2-car garage. Whether you're a hobbyist, car enthusiast, or simply need ample storage, this property delivers exceptional versatility. Set in a tranquil location, this one-of-a-kind property embodies the best of country living quiet surroundings, room to roam, and a warm, welcoming home filled with charm and functionality. Additional highlights include a strong 19+ GPM well and placement in both Del Oro and Placer High School districts. Welcome Home!
Contact an agent
Home facts
- Year built:1977
- Listing ID #:225074079
- Added:200 day(s) ago
- Updated:December 24, 2025 at 07:42 PM
Rooms and interior
- Bedrooms:3
- Total bathrooms:3
- Full bathrooms:2
- Living area:2,058 sq. ft.
Heating and cooling
- Cooling:Ceiling Fan(s), Central
- Heating:Central, Fireplace(s), Propane
Structure and exterior
- Roof:Composition Shingle
- Year built:1977
- Building area:2,058 sq. ft.
- Lot area:2 Acres
Utilities
- Sewer:Septic System
Finances and disclosures
- Price:$754,900
- Price per sq. ft.:$366.81
New listings near 10157 Moran Drive
- New
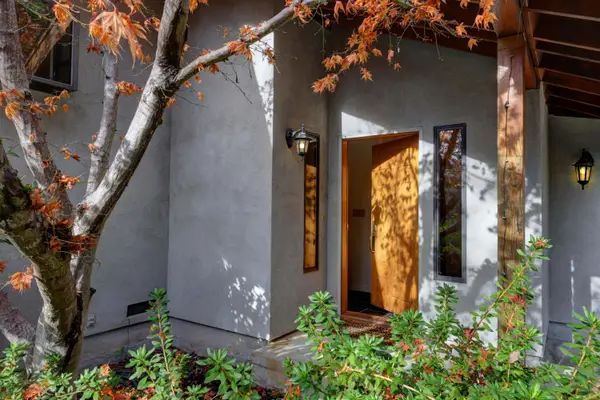 $627,000Active3 beds 2 baths2,236 sq. ft.
$627,000Active3 beds 2 baths2,236 sq. ft.23484 Saint Andrews Court, Auburn, CA 95602
MLS# 225149954Listed by: WINDERMERE SIGNATURE PROPERTIES AUBURN - New
 $1,399,990Active4 beds 3 baths3,248 sq. ft.
$1,399,990Active4 beds 3 baths3,248 sq. ft.23672 Darkhorse Drive, Auburn, CA 95602
MLS# 225152696Listed by: USKO REALTY - New
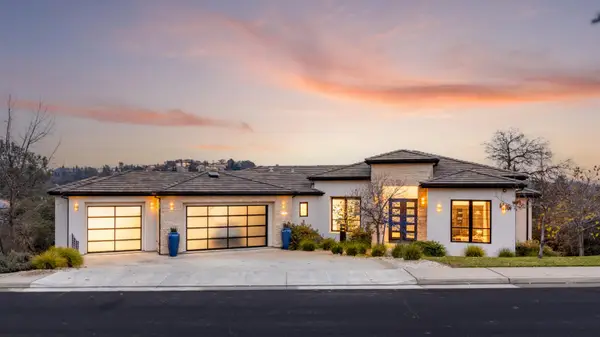 $1,800,000Active6 beds 4 baths4,375 sq. ft.
$1,800,000Active6 beds 4 baths4,375 sq. ft.635 Lakeridge Drive, Auburn, CA 95603
MLS# 225150739Listed by: GUIDE REAL ESTATE - New
 $1,299,000Active4 beds 3 baths3,030 sq. ft.
$1,299,000Active4 beds 3 baths3,030 sq. ft.23796 Landon Evan Lane, Auburn, CA 95602
MLS# 225152317Listed by: NICK SADEK SOTHEBY'S INTERNATIONAL REALTY 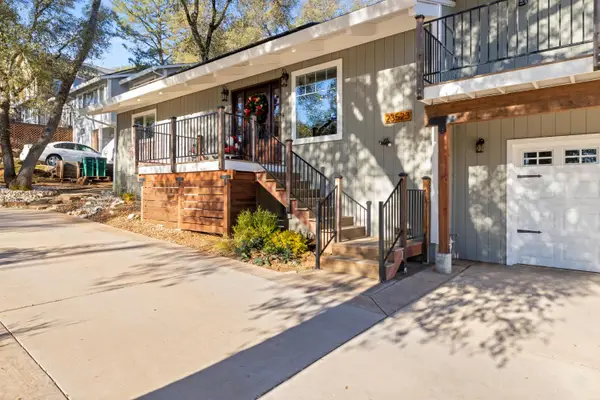 $700,000Pending3 beds 2 baths1,740 sq. ft.
$700,000Pending3 beds 2 baths1,740 sq. ft.23523 Shadow Dr, Auburn, CA 95602
MLS# 225150703Listed by: CENTURY 21 CORNERSTONE REALTY- New
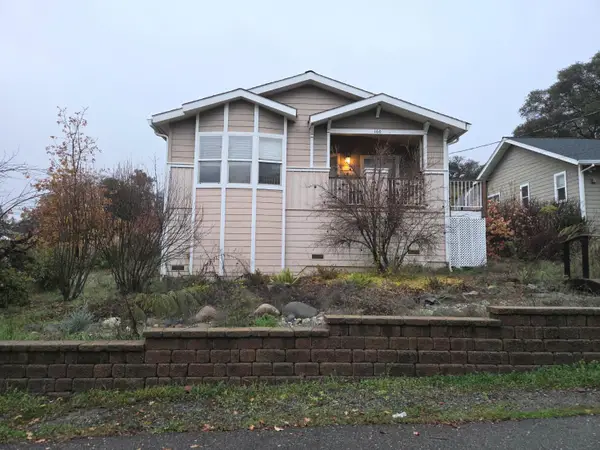 $499,998Active2 beds 2 baths1,539 sq. ft.
$499,998Active2 beds 2 baths1,539 sq. ft.160 Walker Drive, Auburn, CA 95603
MLS# 225151884Listed by: GOLD RUSH REALTY, INC. - New
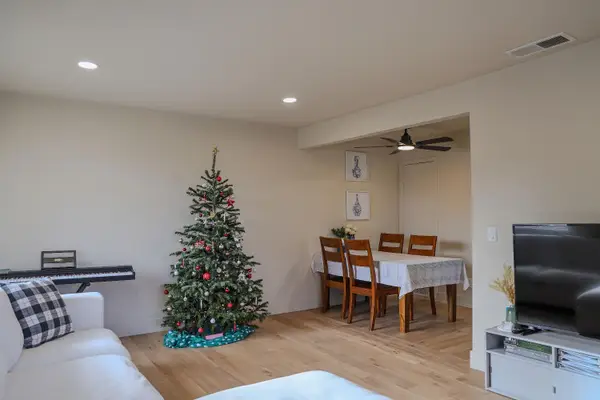 $250,000Active2 beds 1 baths844 sq. ft.
$250,000Active2 beds 1 baths844 sq. ft.11473 Quartz Drive #4, Auburn, CA 95602
MLS# 225151854Listed by: REAL ESTATE SOURCE INC - New
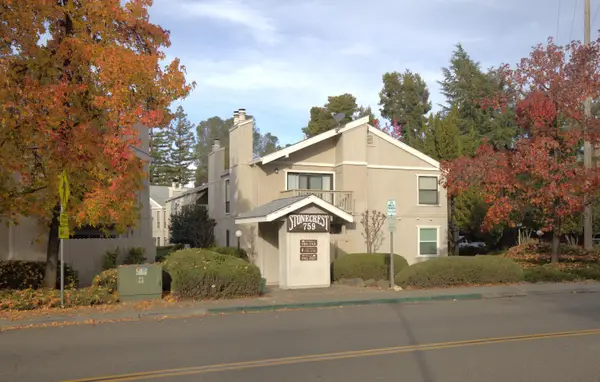 $315,000Active2 beds 2 baths978 sq. ft.
$315,000Active2 beds 2 baths978 sq. ft.741 Mikkelsen Drive, Auburn, CA 95603
MLS# 225151766Listed by: SUN REAL ESTATE TEAM - New
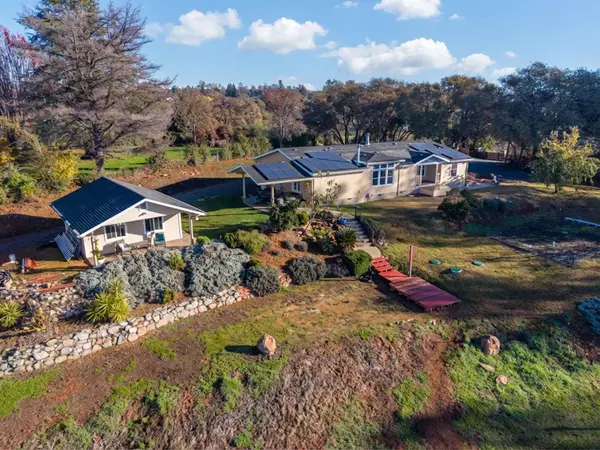 $925,000Active4 beds 2 baths3,596 sq. ft.
$925,000Active4 beds 2 baths3,596 sq. ft.10665 Harris Road, Auburn, CA 95603
MLS# 225151754Listed by: WINDERMERE SIGNATURE PROPERTIES AUBURN 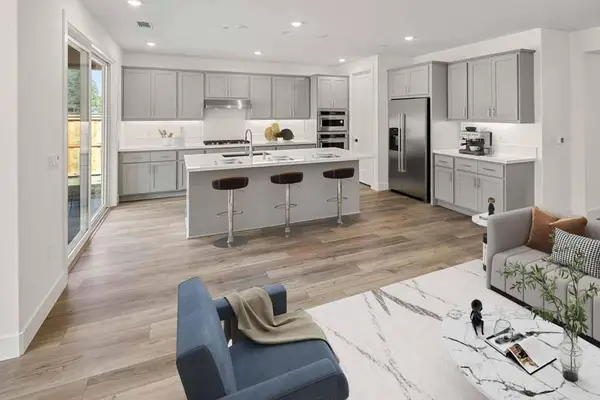 $886,009Pending4 beds 4 baths2,442 sq. ft.
$886,009Pending4 beds 4 baths2,442 sq. ft.2420 Briar Meadow Circle, Auburn, CA 95603
MLS# 225151705Listed by: THE ADVANTAGE GROUP
