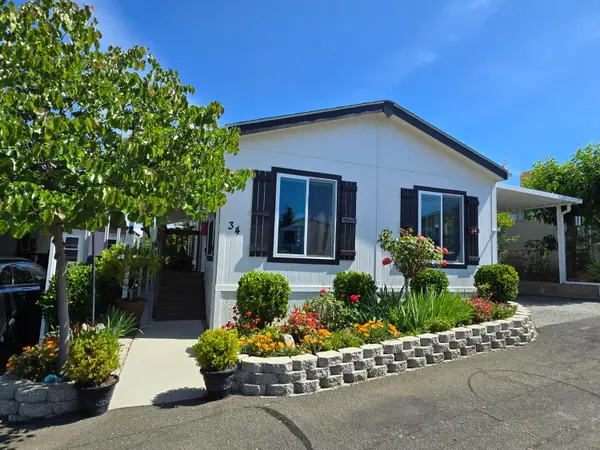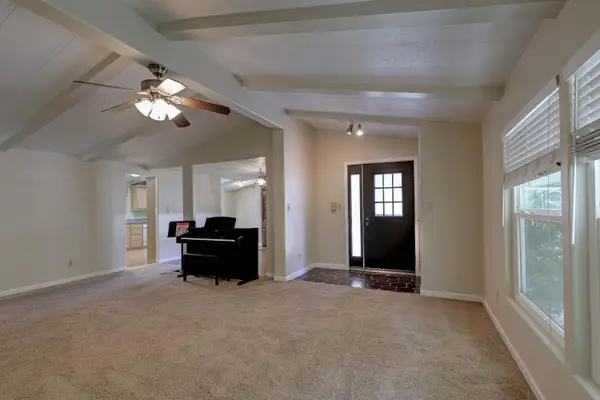12431 Torrey Pines Drive, Auburn, CA 95602
Local realty services provided by:Better Homes and Gardens Real Estate Reliance Partners
12431 Torrey Pines Drive,Auburn, CA 95602
$775,000
- 4 Beds
- 3 Baths
- 2,782 sq. ft.
- Single family
- Pending
Listed by: christine jenkins
Office: century 21 cornerstone realty
MLS#:225030062
Source:MFMLS
Price summary
- Price:$775,000
- Price per sq. ft.:$278.58
- Monthly HOA dues:$357
About this home
Wow! NEW PRICE! Walk through the front door and into the spacious living area where you'll be drawn the luscious green GOLF COURSE beyond! Many views of the open rolling hills at the 15th tee box of the Lake of the Pines GOLF COURSE. Easy access to walk your pup, or to take a stroll. Sit out on one of two peaceful decks. You'll never get enough of it! WATCH the VIDEO! Upstairs, this handsome four bedroom, three bathroom has stylish wooden floors and pleasing natural light. A good-sized modern kitchen (adorned with cherry wood cabinets, granite countertops, and stone backsplashes) flows into the breakfast nook. Quality throughout, high ceilings, graceful design, flowing floor plan, and lots of custom touches. The substantial primary suite comes with an extra area for a cozy read, or a baby crib(?), or a place for your yoga mat? Downstairs, the family room (or fourth bedroom) comes with full bath. Active lifestyle for all ages in the gated community of Lake of the Pines, Auburn. Learn: pickleball, bocce, tennis, golf, aerobics, hiking, and music. Water sports! Kayaking, swimming, stand up paddling, water skiing, fishing, and sailing. Kids have Jr. Golf and Tennis, swim team, day camps, art classes. Even Fido has a Dog Park!
Contact an agent
Home facts
- Year built:1988
- Listing ID #:225030062
- Added:176 day(s) ago
- Updated:November 15, 2025 at 08:45 AM
Rooms and interior
- Bedrooms:4
- Total bathrooms:3
- Full bathrooms:3
- Living area:2,782 sq. ft.
Heating and cooling
- Cooling:Ceiling Fan(s), Central, Whole House Fan
- Heating:Central, Fireplace(s), Propane
Structure and exterior
- Roof:Composition Shingle
- Year built:1988
- Building area:2,782 sq. ft.
- Lot area:0.24 Acres
Utilities
- Sewer:Public Sewer
Finances and disclosures
- Price:$775,000
- Price per sq. ft.:$278.58
New listings near 12431 Torrey Pines Drive
- New
 $148,500Active2 beds 3 baths1,504 sq. ft.
$148,500Active2 beds 3 baths1,504 sq. ft.1622 Spruce Court, Auburn, CA 95603
MLS# 224132477Listed by: HOMETOWN REALTORS - New
 $139,900Active2 beds 2 baths1,248 sq. ft.
$139,900Active2 beds 2 baths1,248 sq. ft.12366 Pepperwood Circle #182, Auburn, CA 95603
MLS# 225035843Listed by: HOMETOWN REALTORS - New
 $49,700Active1 beds 1 baths576 sq. ft.
$49,700Active1 beds 1 baths576 sq. ft.2540 Grass Valley Highway #55, Auburn, CA 95603
MLS# 225055841Listed by: WINDERMERE SIGNATURE PROPERTIES AUBURN - New
 $74,999Active2 beds 1 baths720 sq. ft.
$74,999Active2 beds 1 baths720 sq. ft.2540 Grass Valley Highway #105, Auburn, CA 95603
MLS# 225066653Listed by: CENTURY 21 CORNERSTONE REALTY - New
 $164,900Active2 beds 2 baths960 sq. ft.
$164,900Active2 beds 2 baths960 sq. ft.2540 Grass Valley Highway #34, Auburn, CA 95603
MLS# 225070082Listed by: ABSOLUTE REALTY - New
 $89,999Active1 beds 1 baths720 sq. ft.
$89,999Active1 beds 1 baths720 sq. ft.1605 Grass Valley Hwy #92, Auburn, CA 95603
MLS# 225071979Listed by: REALTY ONE GROUP COMPLETE - New
 $110,000Active2 beds 2 baths1,152 sq. ft.
$110,000Active2 beds 2 baths1,152 sq. ft.1514 Cottonwood Circle #8, Auburn, CA 95603
MLS# 225074772Listed by: HOMETOWN REALTORS - New
 $89,900Active2 beds 2 baths840 sq. ft.
$89,900Active2 beds 2 baths840 sq. ft.2540 Grass Valley Highway #112, Auburn, CA 95603
MLS# 225079815Listed by: ABSOLUTE REALTY - New
 $110,000Active2 beds 2 baths1,440 sq. ft.
$110,000Active2 beds 2 baths1,440 sq. ft.1605 Grass Valley Highway #62, Auburn, CA 95603
MLS# 225080709Listed by: EXP REALTY OF CALIFORNIA INC. - New
 $149,000Active2 beds 2 baths1,820 sq. ft.
$149,000Active2 beds 2 baths1,820 sq. ft.3765 Grass Valley Highway #226, Auburn, CA 95602
MLS# 225080950Listed by: WINDERMERE SIGNATURE PROPERTIES AUBURN
