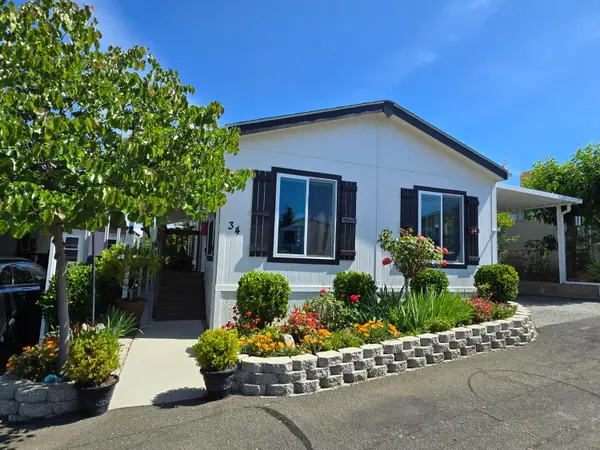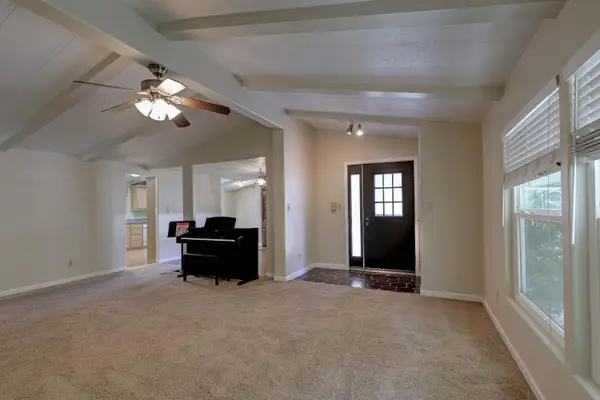12567 Highland Drive, Auburn, CA 95603
Local realty services provided by:Better Homes and Gardens Real Estate Everything Real Estate
12567 Highland Drive,Auburn, CA 95603
$569,000
- 3 Beds
- 3 Baths
- 1,932 sq. ft.
- Single family
- Pending
Listed by: andre tenthorey
Office: exp realty of california inc.
MLS#:225035681
Source:MFMLS
Price summary
- Price:$569,000
- Price per sq. ft.:$294.51
About this home
BEAUTIFUL VIEWS from all 3 large decks.. Don't miss out on this Beautiful custom well taken care of centrally located Auburn home with 3 Bedrooms, 2-1/2 baths and 1841 Sq Ft (plus 91sq ft Sunroom, and 2 Bonus rooms below totaling another 310 Sq Ft). All at the end of a court and on a large landscaped .22 acre lot. Inside you will find a beautiful wood ceiling entry way that enters into a large Living rm with dramatic raised wood ceilings, a large stone fireplace and a glass sunroom that lead's out to the rear newly stained deck. Below is a large separate Family rm with a wet bar, Free standing stove/fireplace and a slider to the 2nd outside deck overlooking your manicured yard. The central Heat and Air were recently updated. The kitchen is open, bright and airy and comes with stainless gas appliances, including microwave and dishwasher. Also, inside laundry area with shelves, Window coverings, a 2 car garage with cabinets, a work bench and tons of overhead storage. Don't miss the extra 250+/- sq ft space with 2 additional rooms below the house with heat and air. Could be a 4th Bedroom, workout room or Dark room which its set up for with sink/water. Outside you'll find beautiful landscaping front & rear with rock outcroppings, Beautiful plants, bushes, trees and flowers everywhere
Contact an agent
Home facts
- Year built:1984
- Listing ID #:225035681
- Added:235 day(s) ago
- Updated:November 15, 2025 at 08:45 AM
Rooms and interior
- Bedrooms:3
- Total bathrooms:3
- Full bathrooms:2
- Living area:1,932 sq. ft.
Heating and cooling
- Cooling:Ceiling Fan(s), Central
- Heating:Central, Fireplace(s), Natural Gas, Wood Stove
Structure and exterior
- Roof:Composition Shingle
- Year built:1984
- Building area:1,932 sq. ft.
- Lot area:0.23 Acres
Utilities
- Sewer:Public Sewer
Finances and disclosures
- Price:$569,000
- Price per sq. ft.:$294.51
New listings near 12567 Highland Drive
- New
 $148,500Active2 beds 3 baths1,504 sq. ft.
$148,500Active2 beds 3 baths1,504 sq. ft.1622 Spruce Court, Auburn, CA 95603
MLS# 224132477Listed by: HOMETOWN REALTORS - New
 $139,900Active2 beds 2 baths1,248 sq. ft.
$139,900Active2 beds 2 baths1,248 sq. ft.12366 Pepperwood Circle #182, Auburn, CA 95603
MLS# 225035843Listed by: HOMETOWN REALTORS - New
 $49,700Active1 beds 1 baths576 sq. ft.
$49,700Active1 beds 1 baths576 sq. ft.2540 Grass Valley Highway #55, Auburn, CA 95603
MLS# 225055841Listed by: WINDERMERE SIGNATURE PROPERTIES AUBURN - New
 $74,999Active2 beds 1 baths720 sq. ft.
$74,999Active2 beds 1 baths720 sq. ft.2540 Grass Valley Highway #105, Auburn, CA 95603
MLS# 225066653Listed by: CENTURY 21 CORNERSTONE REALTY - New
 $164,900Active2 beds 2 baths960 sq. ft.
$164,900Active2 beds 2 baths960 sq. ft.2540 Grass Valley Highway #34, Auburn, CA 95603
MLS# 225070082Listed by: ABSOLUTE REALTY - New
 $89,999Active1 beds 1 baths720 sq. ft.
$89,999Active1 beds 1 baths720 sq. ft.1605 Grass Valley Hwy #92, Auburn, CA 95603
MLS# 225071979Listed by: REALTY ONE GROUP COMPLETE - New
 $110,000Active2 beds 2 baths1,152 sq. ft.
$110,000Active2 beds 2 baths1,152 sq. ft.1514 Cottonwood Circle #8, Auburn, CA 95603
MLS# 225074772Listed by: HOMETOWN REALTORS - New
 $89,900Active2 beds 2 baths840 sq. ft.
$89,900Active2 beds 2 baths840 sq. ft.2540 Grass Valley Highway #112, Auburn, CA 95603
MLS# 225079815Listed by: ABSOLUTE REALTY - New
 $110,000Active2 beds 2 baths1,440 sq. ft.
$110,000Active2 beds 2 baths1,440 sq. ft.1605 Grass Valley Highway #62, Auburn, CA 95603
MLS# 225080709Listed by: EXP REALTY OF CALIFORNIA INC. - New
 $149,000Active2 beds 2 baths1,820 sq. ft.
$149,000Active2 beds 2 baths1,820 sq. ft.3765 Grass Valley Highway #226, Auburn, CA 95602
MLS# 225080950Listed by: WINDERMERE SIGNATURE PROPERTIES AUBURN
