1333 Wesley Lane, Auburn, CA 95603
Local realty services provided by:Better Homes and Gardens Real Estate Reliance Partners
1333 Wesley Lane,Auburn, CA 95603
$549,900
- 4 Beds
- 2 Baths
- 2,096 sq. ft.
- Single family
- Active
Listed by: brendan mohr
Office: exp realty of california inc
MLS#:225092621
Source:MFMLS
Price summary
- Price:$549,900
- Price per sq. ft.:$262.36
About this home
Room to live, grow, and make memories, this expansive ranch-style home delivers the space and flexibility you've been looking for - plus smart, modern upgrades. A 16-panel solar system keeps electric bills low, and a brand-new roof (2025) provides lasting peace of mind. Inside, enjoy original hardwood floors, dual-pane windows, and a wood-burning fireplace insert that adds cozy warmth on cool foothill evenings. The open-concept kitchen and great room are ideal for gatherings, featuring a gas range, dining bar, stainless appliances, and pantry cabinet. Both bathrooms have been tastefully updated with travertine tile. A spacious flex suite with its own exterior access includes a living room, 4th bedroom, and oversized pantry - perfect for guests, multigenerational living, or a workshop. Outside, the home's exterior was recently repainted and the Trex-style deck overlooks fruit trees and a raised garden bed. Includes RV parking, room for multiple vehicles, indoor laundry, storage shed, and freshly updated wood siding. Located off Hwy 49 in the heart of Downtown Auburn and minutes from Old Town and I-80, Auburn is home to hiking trails, endless outdoor recreation, breweries, wineries, golf courses, and a quick drive to ski resorts.
Contact an agent
Home facts
- Year built:1962
- Listing ID #:225092621
- Added:154 day(s) ago
- Updated:December 18, 2025 at 04:02 PM
Rooms and interior
- Bedrooms:4
- Total bathrooms:2
- Full bathrooms:2
- Living area:2,096 sq. ft.
Heating and cooling
- Cooling:Ceiling Fan(s), Central
- Heating:Central, Fireplace(s), Gas
Structure and exterior
- Roof:Composition Shingle
- Year built:1962
- Building area:2,096 sq. ft.
- Lot area:0.19 Acres
Utilities
- Sewer:Public Sewer
Finances and disclosures
- Price:$549,900
- Price per sq. ft.:$262.36
New listings near 1333 Wesley Lane
- New
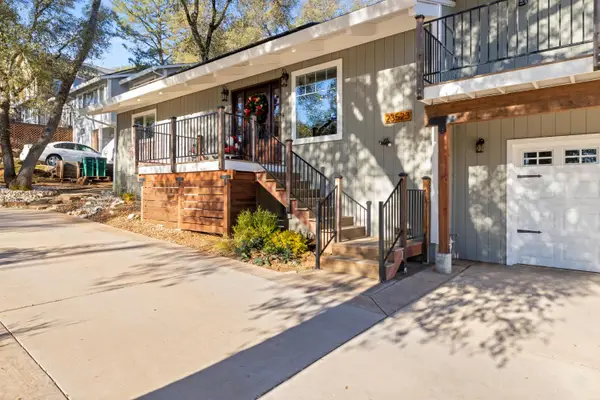 $700,000Active3 beds 2 baths1,740 sq. ft.
$700,000Active3 beds 2 baths1,740 sq. ft.23523 Shadow Dr, Auburn, CA 95602
MLS# 225150703Listed by: CENTURY 21 CORNERSTONE REALTY - New
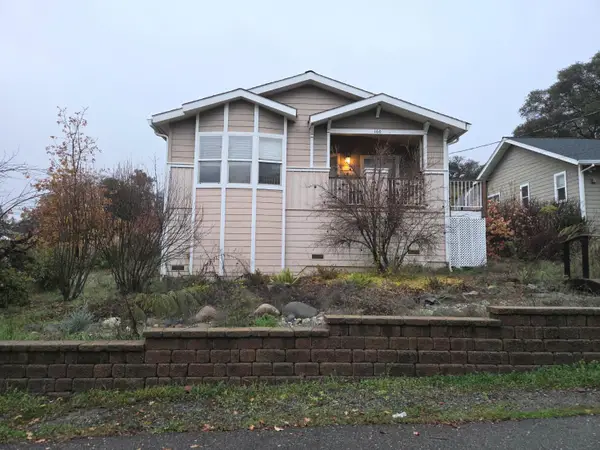 $499,998Active2 beds 2 baths1,539 sq. ft.
$499,998Active2 beds 2 baths1,539 sq. ft.160 Walker Drive, Auburn, CA 95603
MLS# 225151884Listed by: GOLD RUSH REALTY, INC. - New
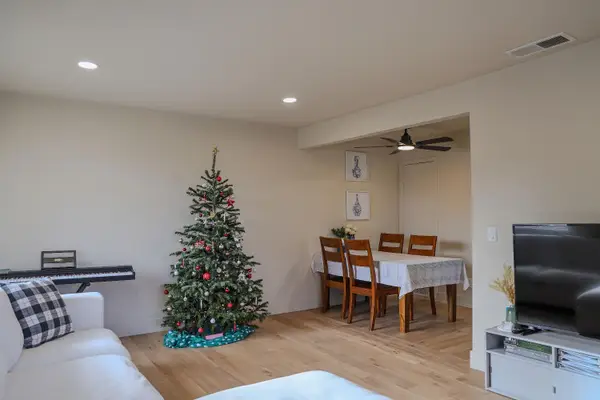 $250,000Active2 beds 1 baths844 sq. ft.
$250,000Active2 beds 1 baths844 sq. ft.11473 Quartz Drive #4, Auburn, CA 95602
MLS# 225151854Listed by: REAL ESTATE SOURCE INC - New
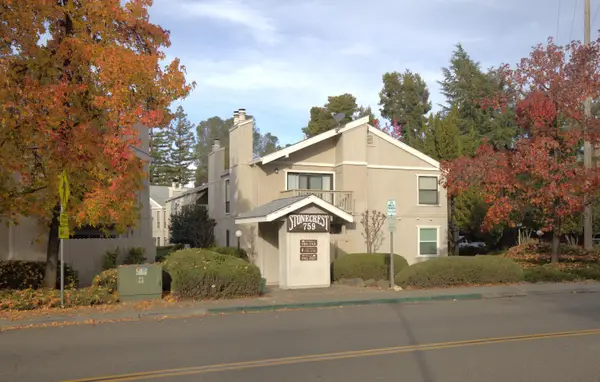 $315,000Active2 beds 2 baths978 sq. ft.
$315,000Active2 beds 2 baths978 sq. ft.741 Mikkelsen Drive, Auburn, CA 95603
MLS# 225151766Listed by: SUN REAL ESTATE TEAM - New
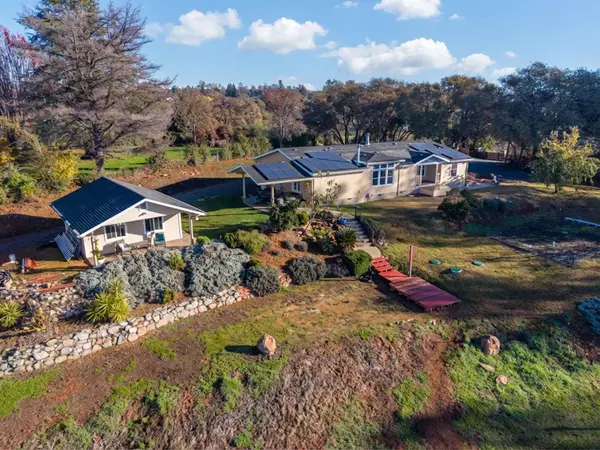 $925,000Active4 beds 2 baths3,596 sq. ft.
$925,000Active4 beds 2 baths3,596 sq. ft.10665 Harris Road, Auburn, CA 95603
MLS# 225151754Listed by: WINDERMERE SIGNATURE PROPERTIES AUBURN - Open Sat, 11am to 5pmNew
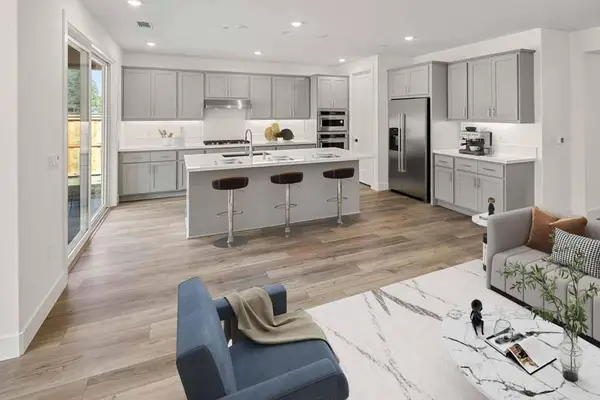 $886,009Active4 beds 4 baths2,442 sq. ft.
$886,009Active4 beds 4 baths2,442 sq. ft.2420 Briar Meadow Circle, Auburn, CA 95603
MLS# 225151705Listed by: THE ADVANTAGE GROUP - New
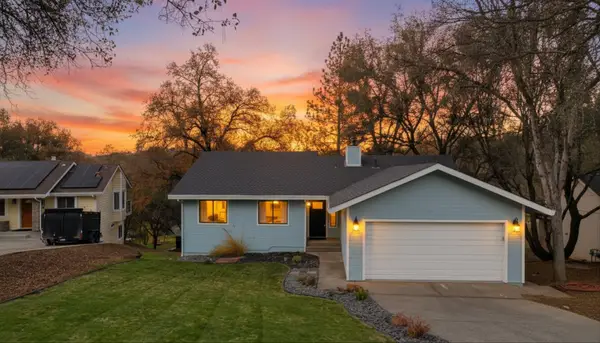 $589,000Active3 beds 2 baths1,451 sq. ft.
$589,000Active3 beds 2 baths1,451 sq. ft.11660 Bluebird Court, Auburn, CA 95602
MLS# 225151605Listed by: GATEWAY REAL ESTATE 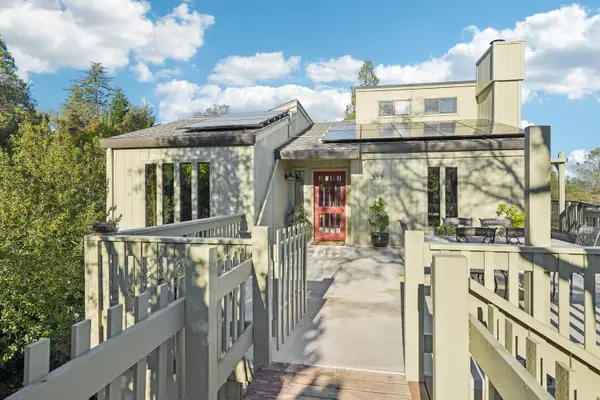 $750,000Pending3 beds 3 baths1,926 sq. ft.
$750,000Pending3 beds 3 baths1,926 sq. ft.434 Olive Orchard Drive, Auburn, CA 95603
MLS# 225151515Listed by: GQ NORTH REAL ESTATE- New
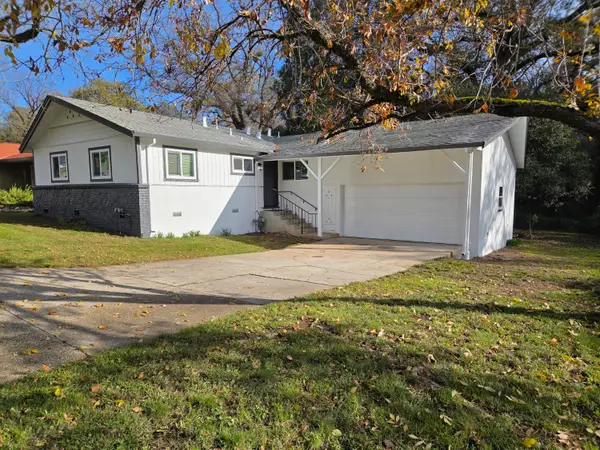 $524,950Active3 beds 2 baths1,155 sq. ft.
$524,950Active3 beds 2 baths1,155 sq. ft.434 Finley Street, Auburn, CA 95603
MLS# 225150808Listed by: JTX REAL ESTATE - New
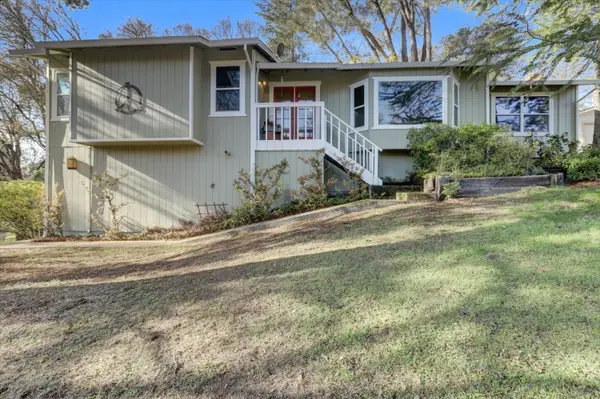 $455,000Active3 beds 2 baths1,449 sq. ft.
$455,000Active3 beds 2 baths1,449 sq. ft.23126 Foothill Road, Auburn, CA 95602
MLS# 225149843Listed by: RE/MAX GOLD
