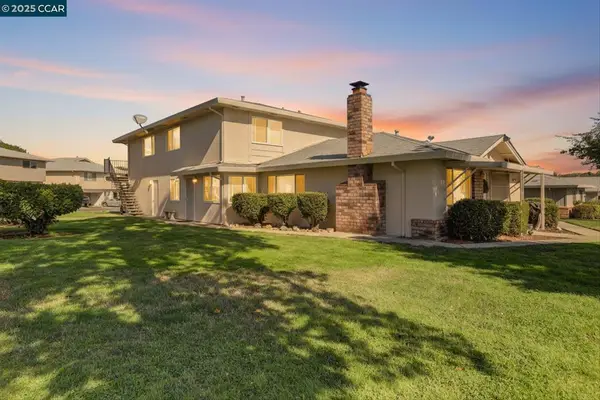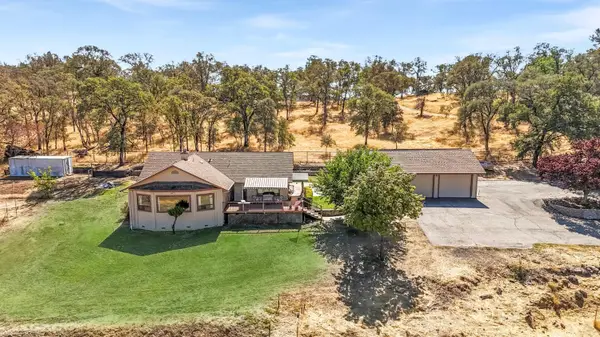13975 Moss Rock Drive, Auburn, CA 95602
Local realty services provided by:Better Homes and Gardens Real Estate Everything Real Estate
13975 Moss Rock Drive,Auburn, CA 95602
$1,345,000
- 4 Beds
- 4 Baths
- 3,870 sq. ft.
- Single family
- Active
Listed by:steven west
Office:vista realty group
MLS#:224120514
Source:MFMLS
Price summary
- Price:$1,345,000
- Price per sq. ft.:$347.55
- Monthly HOA dues:$20
About this home
Experience the timeless allure of a meticulously custom built Greene and Greene inspired craftsman home. Handcrafted details are the hallmark of this residence, evident in the pegged hardwood floors, rich cherry cabinets, and unique molding throughout. Exquisite touches, from Bradbury & Bradbury friezes to leaded glass cabinet doors and bespoke hanging lamps and sconces, evoke the golden age of Arts & Crafts design. Owners and local artisans collaborated to create a truly one-of-a-kind home, where every element, from furnishings to doors, was thoughtfully handcrafted on-site. This property also offers versatile living with two separate quarters, ideal for multi-generational families or potential rental income. Additional features include a 200 sq ft climate-controlled wine storage and tasting room. Enjoy modern comfort with three separate HVAC units, PAID SOLAR, a clear pest report, and irrigation water. A brand new Kinetico water conditioner enhances the home's amenities. Relax on the beautiful deck or one of several other decks, overlooking a year-round pond and vineyard area. Savor the peaceful lifestyle of Saddleback Estates, conveniently located near Highways 49 and 80.
Contact an agent
Home facts
- Year built:2001
- Listing ID #:224120514
- Added:333 day(s) ago
- Updated:September 28, 2025 at 03:14 PM
Rooms and interior
- Bedrooms:4
- Total bathrooms:4
- Full bathrooms:3
- Living area:3,870 sq. ft.
Heating and cooling
- Cooling:Ceiling Fan(s), Central
- Heating:Central, Fireplace(s), Propane
Structure and exterior
- Roof:Composition Shingle
- Year built:2001
- Building area:3,870 sq. ft.
- Lot area:3.42 Acres
Utilities
- Sewer:Septic Connected
Finances and disclosures
- Price:$1,345,000
- Price per sq. ft.:$347.55
New listings near 13975 Moss Rock Drive
- New
 $485,000Active-- beds -- baths1,241 sq. ft.
$485,000Active-- beds -- baths1,241 sq. ft.381 Foresthill Avenue, Auburn, CA 95603
MLS# 225126405Listed by: CENTURY 21 CORNERSTONE REALTY - New
 $485,000Active3 beds 2 baths1,241 sq. ft.
$485,000Active3 beds 2 baths1,241 sq. ft.381 Foresthill Avenue, Auburn, CA 95603
MLS# 225126420Listed by: CENTURY 21 CORNERSTONE REALTY - New
 $430,000Active2 beds 1 baths850 sq. ft.
$430,000Active2 beds 1 baths850 sq. ft.135 Brewery Lane, Auburn, CA 95603
MLS# 225122551Listed by: CENTURY 21 CORNERSTONE REALTY - Open Sun, 11am to 1pmNew
 $695,000Active3 beds 2 baths2,734 sq. ft.
$695,000Active3 beds 2 baths2,734 sq. ft.4757 Gava Court, Auburn, CA 95602
MLS# 225126034Listed by: WINDERMERE SIGNATURE PROPERTIES AUBURN - New
 $549,000Active3 beds 3 baths2,274 sq. ft.
$549,000Active3 beds 3 baths2,274 sq. ft.6262 Viewridge Drive, Auburn, CA 95602
MLS# 225121635Listed by: EXP REALTY OF CALIFORNIA AUBURN - New
 $527,000Active3 beds 3 baths1,512 sq. ft.
$527,000Active3 beds 3 baths1,512 sq. ft.739 Fisher Drive, Auburn, CA 95603
MLS# 225125450Listed by: RE/MAX GOLD - New
 $219,888Active1 beds 1 baths840 sq. ft.
$219,888Active1 beds 1 baths840 sq. ft.3553 Opal Dr #4, Auburn, CA 95602
MLS# 41112706Listed by: MVP REALTY - Open Sun, 12 to 3pmNew
 $865,000Active3 beds 3 baths2,972 sq. ft.
$865,000Active3 beds 3 baths2,972 sq. ft.6409 Caddie Court, Auburn, CA 95602
MLS# 225125380Listed by: BERKSHIRE HATHAWAY HOMESERVICES HERITAGE, REALTORS - New
 $885,000Active4 beds 3 baths2,436 sq. ft.
$885,000Active4 beds 3 baths2,436 sq. ft.14580 Mcelroy Road, Auburn, CA 95602
MLS# 225123125Listed by: SIERRA PACIFIC REAL ESTATE - New
 $800,000Active3 beds 2 baths1,928 sq. ft.
$800,000Active3 beds 2 baths1,928 sq. ft.8700 Hubbard Road, Auburn, CA 95602
MLS# 225123354Listed by: CENTURY 21 CORNERSTONE REALTY
