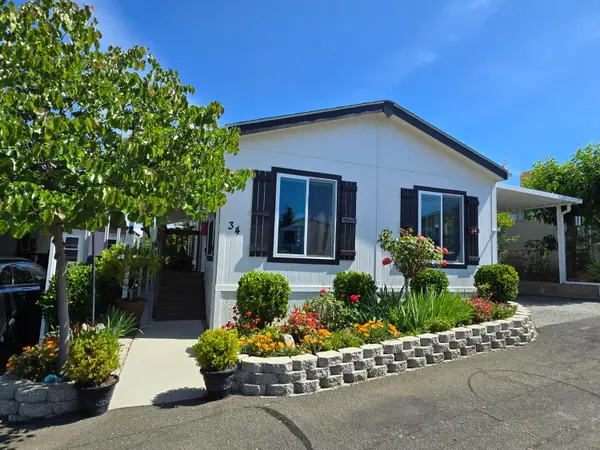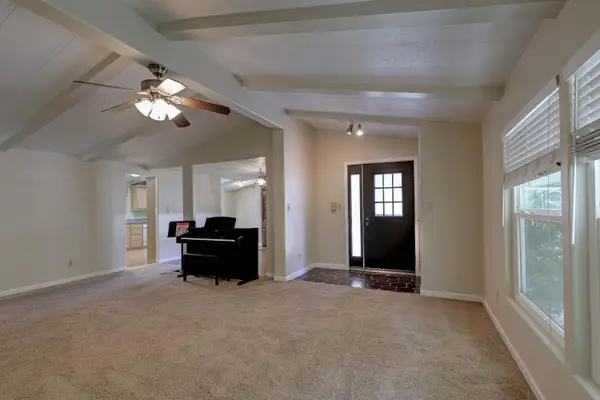13999 Camino De Lego, Auburn, CA 95602
Local realty services provided by:Better Homes and Gardens Real Estate Integrity Real Estate
13999 Camino De Lego,Auburn, CA 95602
$2,599,000
- 3 Beds
- 5 Baths
- 5,600 sq. ft.
- Single family
- Pending
Listed by: cheryl baker
Office: gateway real estate
MLS#:225012369
Source:MFMLS
Price summary
- Price:$2,599,000
- Price per sq. ft.:$464.11
About this home
Welcome to an extraordinary turnkey lakefront estate on the serene waters of Lake Combie. This stunning home is perfectly designed for families and entertaining, offering main-level living with additional guest accommodations on two separate levels. Built with impeccable quality and detail, it features two fireplaces (one wood-burning), three bedrooms plus thre rooms which can function as bedrooms, 5 bathrooms, a 4-car garage, an additional large garage-sized workshop, and a large dedicated kids play area. Tucked behind a private gated entry shared with only two other properties, this home offers unmatched privacy and tranquility in the deep-water section of the lake. The expansive outdoor spaces include approximately 1,800 square feet of decking across two levels, ideal for outdoor dining, relaxing in the oversized spa, or enjoying the lakeside sauna. A hardscaped patio provides additional space for al fresco gatherings. With an NID-permitted dock at the water's edge, you can fully enjoy Lake Combie's recreational activities,from paddleboarding, kayaking,swimming and boating (waterskiing,surfing, and tubing). This is a rare opportunity to own a lakefront property in one of Nevada County's most private and sought-after locations.
Contact an agent
Home facts
- Year built:2004
- Listing ID #:225012369
- Added:462 day(s) ago
- Updated:November 15, 2025 at 08:45 AM
Rooms and interior
- Bedrooms:3
- Total bathrooms:5
- Full bathrooms:5
- Living area:5,600 sq. ft.
Heating and cooling
- Cooling:Ceiling Fan(s), Central
- Heating:Central, Fireplace(s), Multi-Zone, Propane, Solar Heating, Wood Stove
Structure and exterior
- Roof:Composition Shingle
- Year built:2004
- Building area:5,600 sq. ft.
- Lot area:1.11 Acres
Utilities
- Sewer:Septic Connected, Septic Pump
Finances and disclosures
- Price:$2,599,000
- Price per sq. ft.:$464.11
New listings near 13999 Camino De Lego
- New
 $148,500Active2 beds 3 baths1,504 sq. ft.
$148,500Active2 beds 3 baths1,504 sq. ft.1622 Spruce Court, Auburn, CA 95603
MLS# 224132477Listed by: HOMETOWN REALTORS - New
 $139,900Active2 beds 2 baths1,248 sq. ft.
$139,900Active2 beds 2 baths1,248 sq. ft.12366 Pepperwood Circle #182, Auburn, CA 95603
MLS# 225035843Listed by: HOMETOWN REALTORS - New
 $49,700Active1 beds 1 baths576 sq. ft.
$49,700Active1 beds 1 baths576 sq. ft.2540 Grass Valley Highway #55, Auburn, CA 95603
MLS# 225055841Listed by: WINDERMERE SIGNATURE PROPERTIES AUBURN - New
 $74,999Active2 beds 1 baths720 sq. ft.
$74,999Active2 beds 1 baths720 sq. ft.2540 Grass Valley Highway #105, Auburn, CA 95603
MLS# 225066653Listed by: CENTURY 21 CORNERSTONE REALTY - New
 $164,900Active2 beds 2 baths960 sq. ft.
$164,900Active2 beds 2 baths960 sq. ft.2540 Grass Valley Highway #34, Auburn, CA 95603
MLS# 225070082Listed by: ABSOLUTE REALTY - New
 $89,999Active1 beds 1 baths720 sq. ft.
$89,999Active1 beds 1 baths720 sq. ft.1605 Grass Valley Hwy #92, Auburn, CA 95603
MLS# 225071979Listed by: REALTY ONE GROUP COMPLETE - New
 $110,000Active2 beds 2 baths1,152 sq. ft.
$110,000Active2 beds 2 baths1,152 sq. ft.1514 Cottonwood Circle #8, Auburn, CA 95603
MLS# 225074772Listed by: HOMETOWN REALTORS - New
 $89,900Active2 beds 2 baths840 sq. ft.
$89,900Active2 beds 2 baths840 sq. ft.2540 Grass Valley Highway #112, Auburn, CA 95603
MLS# 225079815Listed by: ABSOLUTE REALTY - New
 $110,000Active2 beds 2 baths1,440 sq. ft.
$110,000Active2 beds 2 baths1,440 sq. ft.1605 Grass Valley Highway #62, Auburn, CA 95603
MLS# 225080709Listed by: EXP REALTY OF CALIFORNIA INC. - New
 $149,000Active2 beds 2 baths1,820 sq. ft.
$149,000Active2 beds 2 baths1,820 sq. ft.3765 Grass Valley Highway #226, Auburn, CA 95602
MLS# 225080950Listed by: WINDERMERE SIGNATURE PROPERTIES AUBURN
