15288 William Drive, Auburn, CA 95602
Local realty services provided by:Better Homes and Gardens Real Estate Royal & Associates
15288 William Drive,Auburn, CA 95602
$700,000
- 3 Beds
- 3 Baths
- - sq. ft.
- Single family
- Sold
Listed by: sue thompson
Office: s & j property management and real estate, inc.
MLS#:225075809
Source:MFMLS
Sorry, we are unable to map this address
Price summary
- Price:$700,000
About this home
This one-of-a-kind property blends peaceful country living with artistic soul, on nearly 5 acres. This quietly compelling property hums with creativity and calm. Brick details, a glowing fireplace, and an L-shaped bookshelf stretching across two walls set a warm, reflective tone in the great room. The main home also features a primary suite, dining room, laundry area, and a light-filled sunroom that captures the rhythm of the day. Designed with passive solar elements, it lives in harmony with its setting. Beyond the main space, you'll find an attached art studio currently rented as an apartment and a separate one-bedroom apartment with its own entrance and loft, offering flexibility for guests, income, or inspiration. Step outside to a tranquil pond, a secluded back patio, and a generous steel shop with twin rolling doors ready to house vehicles, projects, or quiet ambition. With a detached carport, and room to expand with an ADU or granny flat, this is a place to live, create, and simply be.
Contact an agent
Home facts
- Year built:1982
- Listing ID #:225075809
- Added:158 day(s) ago
- Updated:December 31, 2025 at 01:38 AM
Rooms and interior
- Bedrooms:3
- Total bathrooms:3
- Full bathrooms:2
Heating and cooling
- Cooling:Ceiling Fan(s), Evaporative Cooler
- Heating:Fireplace(s), Propane, Wood Stove
Structure and exterior
- Roof:Metal
- Year built:1982
Utilities
- Sewer:Septic System
Finances and disclosures
- Price:$700,000
New listings near 15288 William Drive
- New
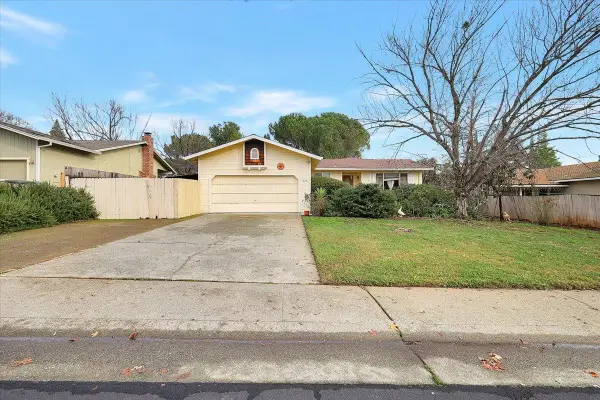 $560,000Active3 beds 2 baths1,528 sq. ft.
$560,000Active3 beds 2 baths1,528 sq. ft.1732 Tracy Lane, Auburn, CA 95603
MLS# 225152277Listed by: RE/MAX GOLD - New
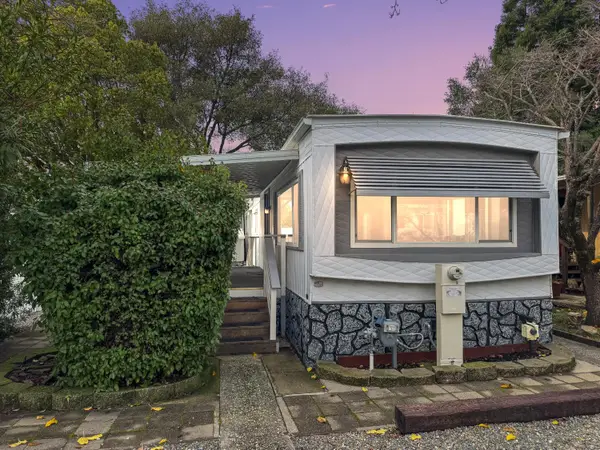 $72,000Active2 beds 1 baths720 sq. ft.
$72,000Active2 beds 1 baths720 sq. ft.125 Marigold Avenue, Auburn, CA 95603
MLS# 225153556Listed by: CENTURY 21 CORNERSTONE REALTY 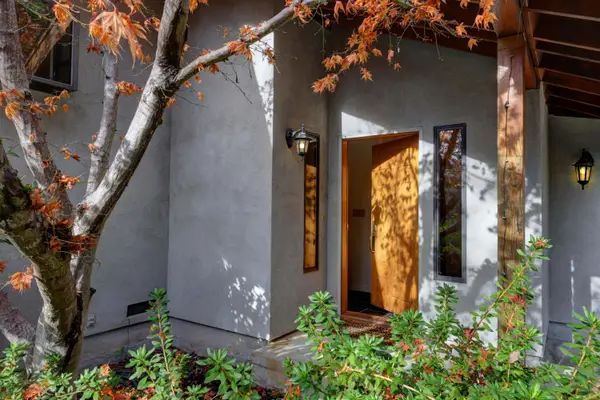 $627,000Active3 beds 2 baths2,236 sq. ft.
$627,000Active3 beds 2 baths2,236 sq. ft.23484 Saint Andrews Court, Auburn, CA 95602
MLS# 225149954Listed by: WINDERMERE SIGNATURE PROPERTIES AUBURN $1,399,990Active4 beds 3 baths3,248 sq. ft.
$1,399,990Active4 beds 3 baths3,248 sq. ft.23672 Darkhorse Drive, Auburn, CA 95602
MLS# 225152696Listed by: USKO REALTY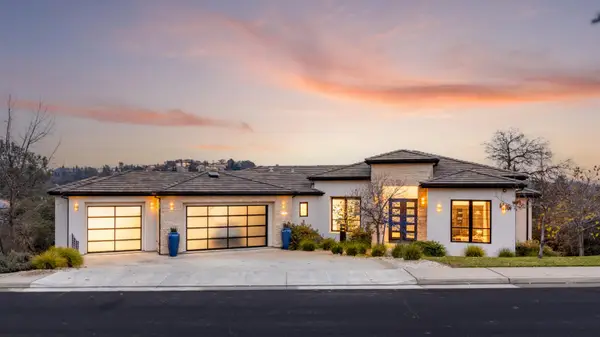 $1,800,000Active6 beds 4 baths4,375 sq. ft.
$1,800,000Active6 beds 4 baths4,375 sq. ft.635 Lakeridge Drive, Auburn, CA 95603
MLS# 225150739Listed by: GUIDE REAL ESTATE $1,299,000Active4 beds 3 baths3,030 sq. ft.
$1,299,000Active4 beds 3 baths3,030 sq. ft.23796 Landon Evan Lane, Auburn, CA 95602
MLS# 225152317Listed by: NICK SADEK SOTHEBY'S INTERNATIONAL REALTY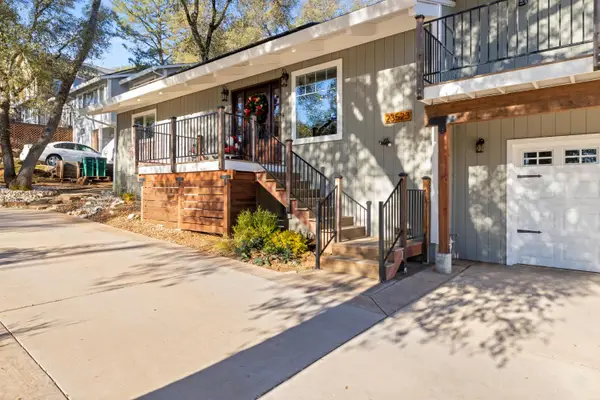 $700,000Pending3 beds 2 baths1,740 sq. ft.
$700,000Pending3 beds 2 baths1,740 sq. ft.23523 Shadow Dr, Auburn, CA 95602
MLS# 225150703Listed by: CENTURY 21 CORNERSTONE REALTY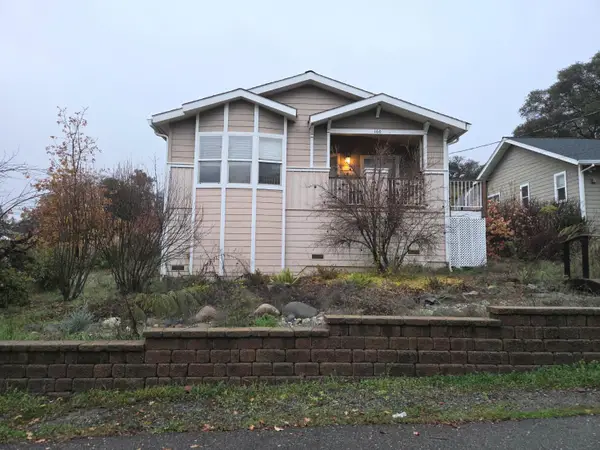 $499,998Active2 beds 2 baths1,539 sq. ft.
$499,998Active2 beds 2 baths1,539 sq. ft.160 Walker Drive, Auburn, CA 95603
MLS# 225151884Listed by: GOLD RUSH REALTY, INC.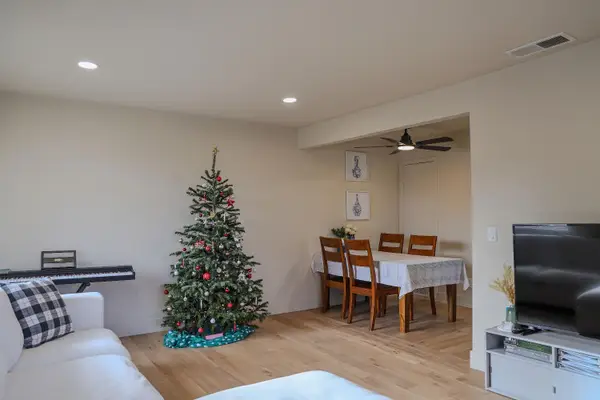 $250,000Active2 beds 1 baths844 sq. ft.
$250,000Active2 beds 1 baths844 sq. ft.11473 Quartz Drive #4, Auburn, CA 95602
MLS# 225151854Listed by: REAL ESTATE SOURCE INC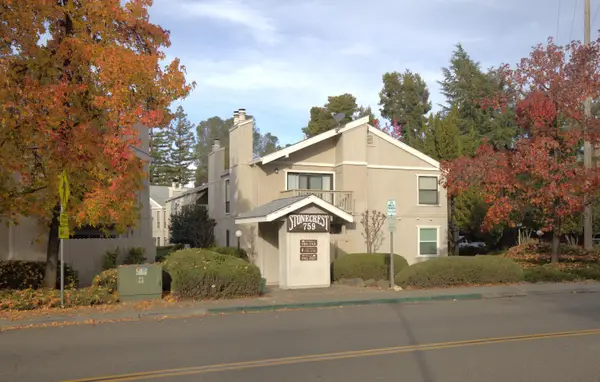 $315,000Active2 beds 2 baths978 sq. ft.
$315,000Active2 beds 2 baths978 sq. ft.741 Mikkelsen Drive, Auburn, CA 95603
MLS# 225151766Listed by: SUN REAL ESTATE TEAM
