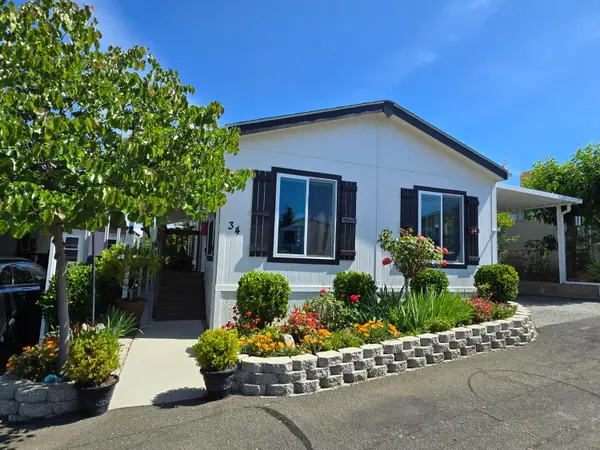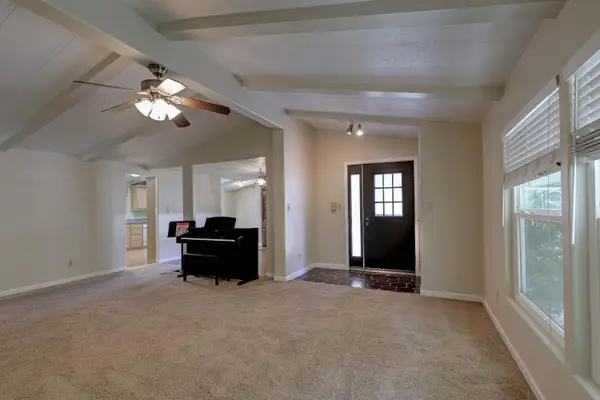15391 Pear Valley Lane, Auburn, CA 95603
Local realty services provided by:Better Homes and Gardens Real Estate Everything Real Estate
Listed by: thomas pagan
Office: western slope real estate, inc.
MLS#:225122055
Source:MFMLS
Price summary
- Price:$1,135,000
- Price per sq. ft.:$397.97
About this home
Custom architect-designed single-story home with spectacular views over the American River canyons, from the snowcapped Sierra Nevada Mountains to Folsom Lake. Set on 6.9 acres, this property offers peaceful natural beauty yet is just 1.5 miles along a quite rural road from I-80, ideal for commuters. The remodeled kitchen showcases high-end appliances, Cambria quartz counters, and a modern, elegant style. Hardwood maple floors with Brazilian walnut inlays, abundant natural light, and a thoughtfully designed layout highlighted by inspiring views throughout. Built for energy efficiency, the home features a 7.2kW solar array, 3 Tesla Powerwall battery backups, and 2 new efficient all-electric ducted mini-splits, significantly reducing utility costs. An impressive entry gate opens to plenty of guest parking and a circular driveway. 4 outbuildings and basement storage offer plenty of extra space. Conveniently close to Meadow Vista's parks, pickleball and tennis courts, world-class golf, and essential stores & services. 6 miles to downtown Auburn, 45 minutes to ski resorts, and 1 hour to Truckee. A rare foothill retreat blending luxury, sustainability, and convenience.
Contact an agent
Home facts
- Year built:1993
- Listing ID #:225122055
- Added:54 day(s) ago
- Updated:November 15, 2025 at 05:47 PM
Rooms and interior
- Bedrooms:4
- Total bathrooms:3
- Full bathrooms:2
- Living area:2,852 sq. ft.
Heating and cooling
- Cooling:Ceiling Fan(s), Multi Zone, Multi-Units, Whole House Fan
- Heating:Central, Electric, Fireplace(s), Heat Pump, Multi-Units, Multi-Zone
Structure and exterior
- Roof:Composition Shingle, Shingle
- Year built:1993
- Building area:2,852 sq. ft.
- Lot area:6.9 Acres
Utilities
- Sewer:Septic System
Finances and disclosures
- Price:$1,135,000
- Price per sq. ft.:$397.97
New listings near 15391 Pear Valley Lane
- New
 $148,500Active2 beds 3 baths1,504 sq. ft.
$148,500Active2 beds 3 baths1,504 sq. ft.1622 Spruce Court, Auburn, CA 95603
MLS# 224132477Listed by: HOMETOWN REALTORS - New
 $139,900Active2 beds 2 baths1,248 sq. ft.
$139,900Active2 beds 2 baths1,248 sq. ft.12366 Pepperwood Circle #182, Auburn, CA 95603
MLS# 225035843Listed by: HOMETOWN REALTORS - New
 $49,700Active1 beds 1 baths576 sq. ft.
$49,700Active1 beds 1 baths576 sq. ft.2540 Grass Valley Highway #55, Auburn, CA 95603
MLS# 225055841Listed by: WINDERMERE SIGNATURE PROPERTIES AUBURN - New
 $74,999Active2 beds 1 baths720 sq. ft.
$74,999Active2 beds 1 baths720 sq. ft.2540 Grass Valley Highway #105, Auburn, CA 95603
MLS# 225066653Listed by: CENTURY 21 CORNERSTONE REALTY - New
 $164,900Active2 beds 2 baths960 sq. ft.
$164,900Active2 beds 2 baths960 sq. ft.2540 Grass Valley Highway #34, Auburn, CA 95603
MLS# 225070082Listed by: ABSOLUTE REALTY - New
 $89,999Active1 beds 1 baths720 sq. ft.
$89,999Active1 beds 1 baths720 sq. ft.1605 Grass Valley Hwy #92, Auburn, CA 95603
MLS# 225071979Listed by: REALTY ONE GROUP COMPLETE - New
 $110,000Active2 beds 2 baths1,152 sq. ft.
$110,000Active2 beds 2 baths1,152 sq. ft.1514 Cottonwood Circle #8, Auburn, CA 95603
MLS# 225074772Listed by: HOMETOWN REALTORS - New
 $89,900Active2 beds 2 baths840 sq. ft.
$89,900Active2 beds 2 baths840 sq. ft.2540 Grass Valley Highway #112, Auburn, CA 95603
MLS# 225079815Listed by: ABSOLUTE REALTY - New
 $110,000Active2 beds 2 baths1,440 sq. ft.
$110,000Active2 beds 2 baths1,440 sq. ft.1605 Grass Valley Highway #62, Auburn, CA 95603
MLS# 225080709Listed by: EXP REALTY OF CALIFORNIA INC. - New
 $149,000Active2 beds 2 baths1,820 sq. ft.
$149,000Active2 beds 2 baths1,820 sq. ft.3765 Grass Valley Highway #226, Auburn, CA 95602
MLS# 225080950Listed by: WINDERMERE SIGNATURE PROPERTIES AUBURN
