1801 Arroyo Drive, Auburn, CA 95603
Local realty services provided by:Better Homes and Gardens Real Estate Royal & Associates
Listed by: julie juliano
Office: sun real estate team
MLS#:225090707
Source:MFMLS
Price summary
- Price:$989,999
- Price per sq. ft.:$348.47
About this home
HUGE PRICE REDUCTION! An entertainers haven nestled in a highly sought-after South Auburn neighborhood where homes rarely come on the market on almost half an acre w/ OWNED SOLAR!Gorgeous Mediterranean single-story home 5 bedroom, 4 1/2 baths with thoughtfully designed kitchen-granite counters,center island w/ sink,3 Thermador ovens, SS appliances,B/I refrigerator,B/I wine refrigerator,Butler's pantry,breakfast area for table & chairs that seamlessly flows into a bright & airy dining,living & family rooms,creating the perfect space for meals & gatherings.The 5th bedroom is remote w/ a private entrance & full bath.Home features tasteful tile floors throughout the home & a plethora of storage!Step outside onto the Resort style backyard an oasis of serenity with built-in outdoor BBQ,stamped concrete patios,water feature,gorgeous pool & spa where you can relax & enjoy the peaceful surroundings under those summer night stars!Covered RV/boat parking,huge circular driveway,3 car garage(2/1),stylish 12 x 20 storage shed,inside laundry room with sink & cabinets.Walking distance to American River Canyon the Endurance Capital of the World for hiking,biking,Placer Beer & Wine Trail,restaurants,parks,schools,shopping,Old Town Auburn & I80.Move-in-ready-a rare gem w/ a warm & welcoming feel!
Contact an agent
Home facts
- Year built:1990
- Listing ID #:225090707
- Added:211 day(s) ago
- Updated:October 24, 2025 at 01:48 AM
Rooms and interior
- Bedrooms:5
- Total bathrooms:5
- Full bathrooms:4
- Living area:2,841 sq. ft.
Heating and cooling
- Cooling:Ceiling Fan(s), Central, Multi-Units, Whole House Fan
- Heating:Electric, Fireplace(s), Gas, Multi-Units
Structure and exterior
- Roof:Tile
- Year built:1990
- Building area:2,841 sq. ft.
- Lot area:0.45 Acres
Utilities
- Sewer:Public Sewer
Finances and disclosures
- Price:$989,999
- Price per sq. ft.:$348.47
New listings near 1801 Arroyo Drive
- New
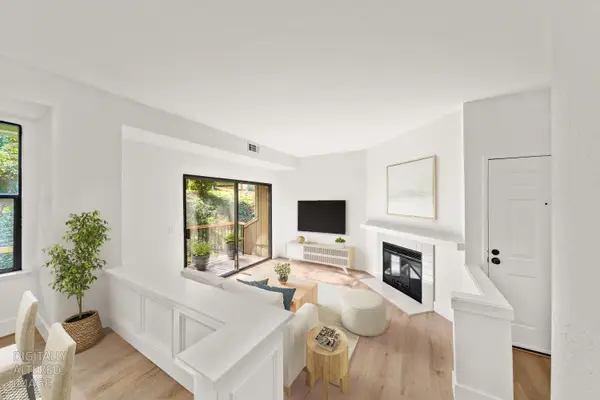 $325,000Active2 beds 2 baths1,290 sq. ft.
$325,000Active2 beds 2 baths1,290 sq. ft.13017 Lincoln Way #92, Auburn, CA 95603
MLS# 226011402Listed by: REALTY ONE GROUP COMPLETE - Open Sat, 11am to 5pmNew
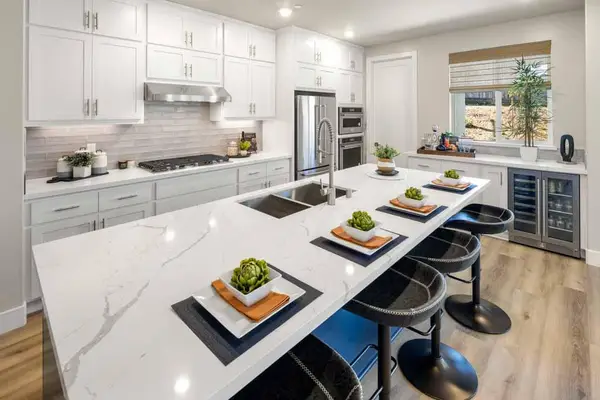 $855,309Active3 beds 3 baths2,095 sq. ft.
$855,309Active3 beds 3 baths2,095 sq. ft.2395 Briar Meadow Circle, Auburn, CA 95603
MLS# 226014502Listed by: THE ADVANTAGE GROUP - Open Sat, 11am to 5pmNew
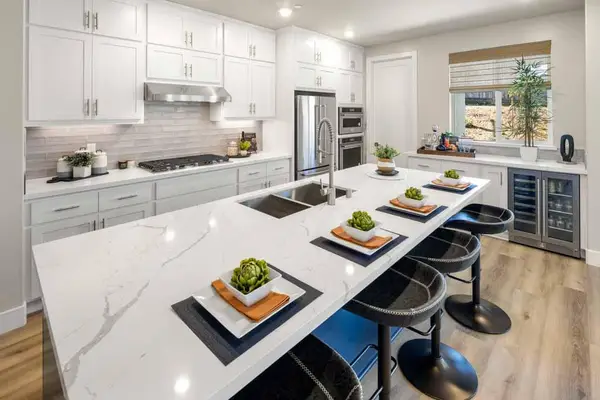 $853,309Active3 beds 3 baths2,095 sq. ft.
$853,309Active3 beds 3 baths2,095 sq. ft.2375 Briar Meadow Circle, Auburn, CA 95603
MLS# 226014507Listed by: THE ADVANTAGE GROUP - New
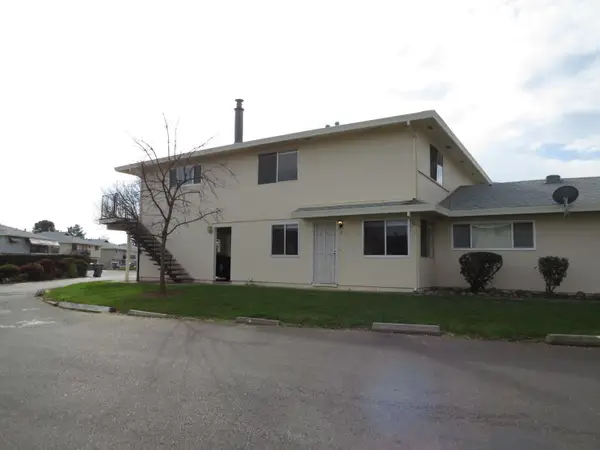 $227,500Active2 beds 1 baths922 sq. ft.
$227,500Active2 beds 1 baths922 sq. ft.3582 Opal Drive #2, Auburn, CA 95602
MLS# 226014524Listed by: MOTHER LODE REALTY - New
 $1,950,000Active-- beds -- baths6,214 sq. ft.
$1,950,000Active-- beds -- baths6,214 sq. ft.163 Pleasant Avenue, Auburn, CA 95603
MLS# 226015006Listed by: NORTH COAST COMMERCIAL, INC. - Open Sat, 11am to 5pmNew
 $896,171Active3 beds 4 baths2,442 sq. ft.
$896,171Active3 beds 4 baths2,442 sq. ft.2385 Briar Meadow Circle, Auburn, CA 95603
MLS# 226014515Listed by: THE ADVANTAGE GROUP - New
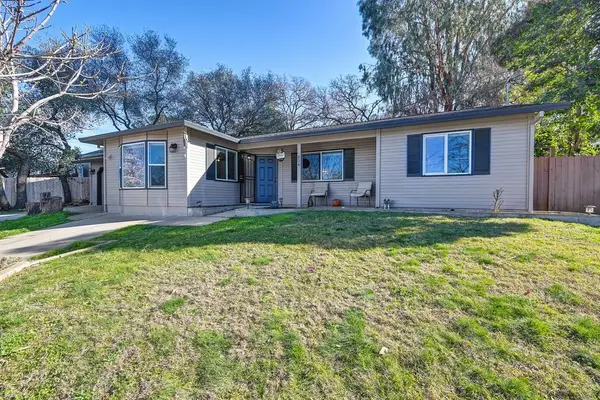 $529,000Active3 beds 2 baths1,417 sq. ft.
$529,000Active3 beds 2 baths1,417 sq. ft.214 Alta Drive, Auburn, CA 95603
MLS# 226014237Listed by: EXP REALTY OF NORTHERN CALIFORNIA, INC. - New
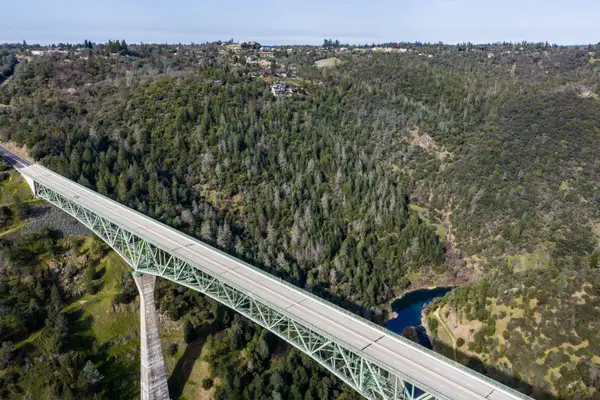 $499,000Active23 Acres
$499,000Active23 Acres0 Tree Top Lane, Auburn, CA 95603
MLS# 226008338Listed by: WINDERMERE SIGNATURE PROPERTIES ROSEVILLE/GRANITE BAY - New
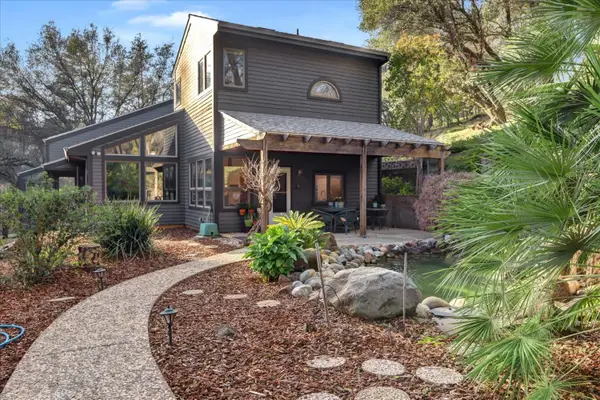 $889,000Active4 beds 3 baths3,574 sq. ft.
$889,000Active4 beds 3 baths3,574 sq. ft.2790 Black Oak Road, Auburn, CA 95602
MLS# 226006621Listed by: RE/MAX GOLD - New
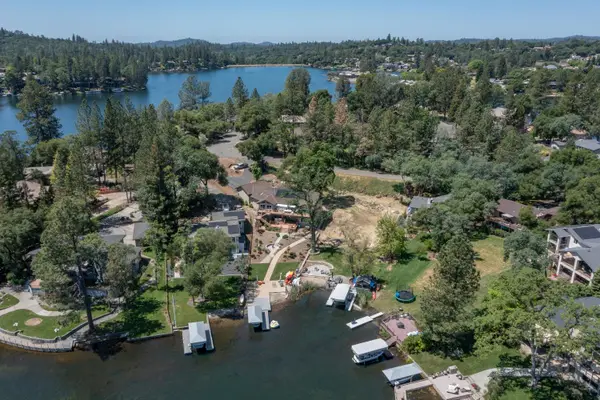 $1,500,000Active0.47 Acres
$1,500,000Active0.47 Acres12279 Woodhaven Road, Auburn, CA 95602
MLS# 226014039Listed by: CENTURY 21 CORNERSTONE REALTY

