22561 Sunset Ridge Drive, Auburn, CA 95602
Local realty services provided by:Better Homes and Gardens Real Estate Royal & Associates
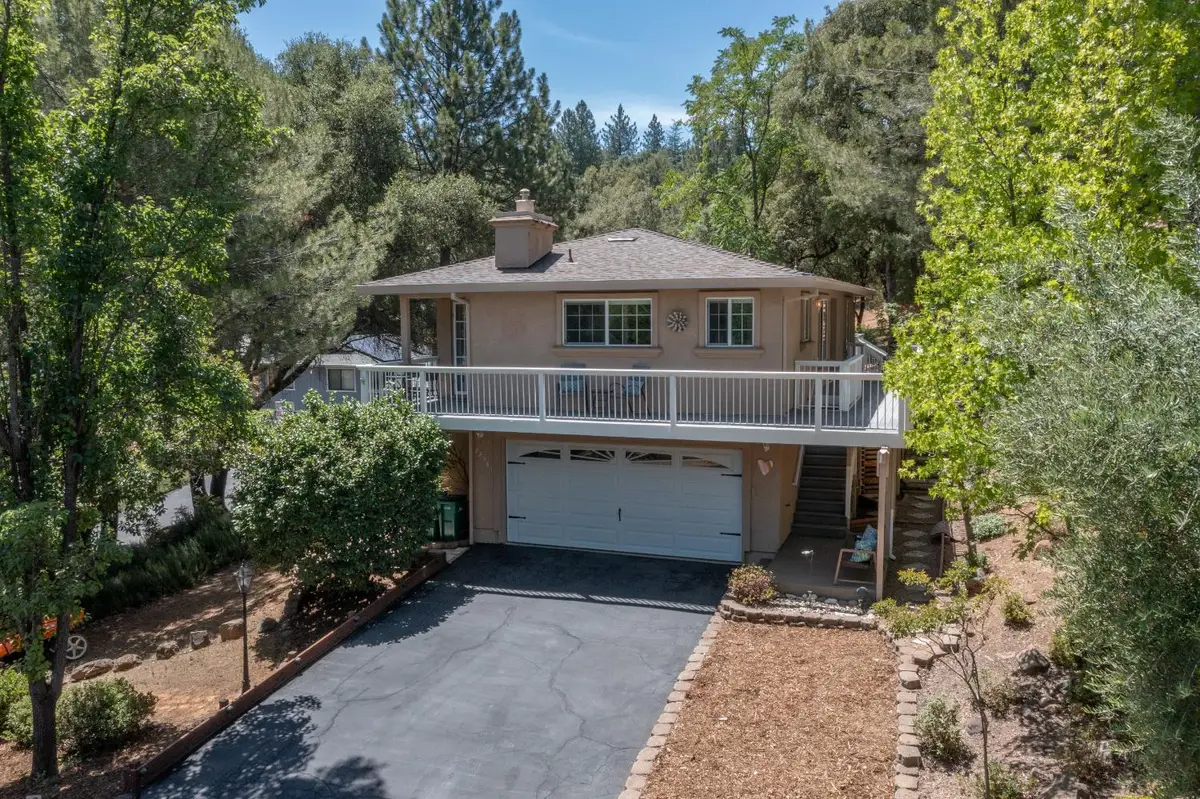


22561 Sunset Ridge Drive,Auburn, CA 95602
$488,000
- 2 Beds
- 2 Baths
- 1,176 sq. ft.
- Single family
- Pending
Listed by:christine jenkins
Office:century 21 cornerstone realty
MLS#:225083119
Source:MFMLS
Price summary
- Price:$488,000
- Price per sq. ft.:$414.97
- Monthly HOA dues:$357
About this home
Simplicity meets sophistication in this impeccably loved and maintained home at the sought-after gated community of Lake of the Pines. Abundant natural light floods every room of the open and airy floorplan. Crisp, neutral interiors create a calming backdrop set off by thoughtful quality finishes. WATCH the VIDEO! Each room feels intentional - uncluttered, stylish with good vibes. Bring the outside in with tree views from every window. Updated kitchen, bathrooms, flooring, painting and a new roof! A clear pest inspection is available. Follow the sun/shade on the pleasant balconies on every side of the home. This slightly more than a third of an acre has room for a garden and a dog run. Freshly painted deck trimming. Cleverly designed approx 600 square foot storage area. Nothing to do but unpack your suitcase and go have some fun!! Bocce, tennis, golf, swimming, pickle ball, sailing, fishing, boating and social events with arts and music and dancing. Upscale dining at the Club House or more casual fare at the Sports Lounge Perfect fit for first time home buyers or those folks who want a weekend getaway in a gated community. Exceptional value.
Contact an agent
Home facts
- Year built:1978
- Listing Id #:225083119
- Added:48 day(s) ago
- Updated:August 15, 2025 at 07:13 AM
Rooms and interior
- Bedrooms:2
- Total bathrooms:2
- Full bathrooms:1
- Living area:1,176 sq. ft.
Heating and cooling
- Cooling:Ceiling Fan(s), Central
- Heating:Central, Fireplace Insert, Fireplace(s)
Structure and exterior
- Roof:Composition Shingle
- Year built:1978
- Building area:1,176 sq. ft.
- Lot area:0.37 Acres
Utilities
- Sewer:In & Connected
Finances and disclosures
- Price:$488,000
- Price per sq. ft.:$414.97
New listings near 22561 Sunset Ridge Drive
- Open Sat, 11am to 3pmNew
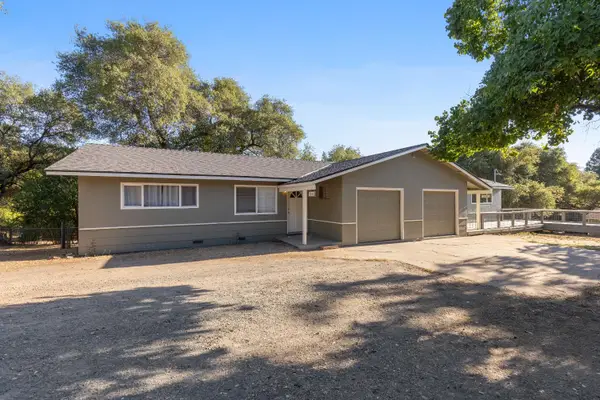 $639,888Active-- beds -- baths2,092 sq. ft.
$639,888Active-- beds -- baths2,092 sq. ft.1141 Slade Lane, Auburn, CA 95603
MLS# 225107440Listed by: REALTY ONE GROUP COMPLETE - Open Sun, 12 to 2pmNew
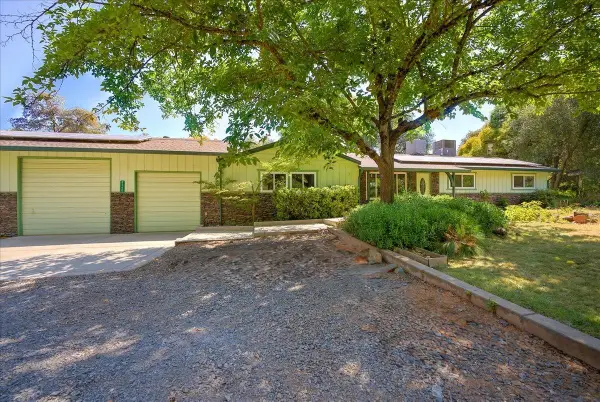 $750,000Active4 beds 3 baths2,326 sq. ft.
$750,000Active4 beds 3 baths2,326 sq. ft.4340 Blackberry, Auburn, CA 95602
MLS# 225107086Listed by: COMPASS - New
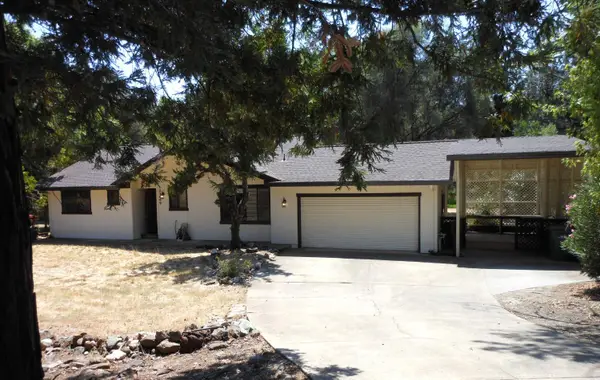 $419,000Active3 beds 2 baths1,374 sq. ft.
$419,000Active3 beds 2 baths1,374 sq. ft.23609 Acacia Court, Auburn, CA 95602
MLS# 225106548Listed by: CENTURY 21 CORNERSTONE REALTY - Open Fri, 4 to 6pmNew
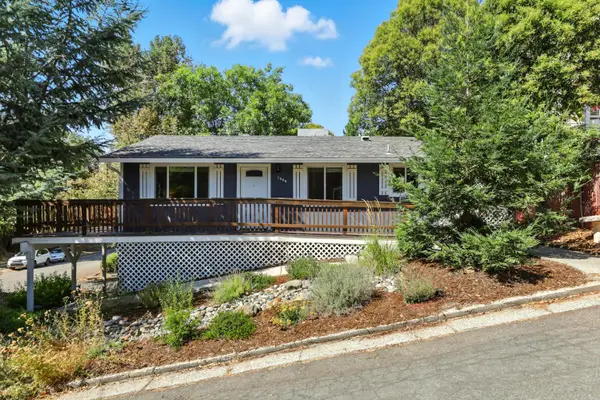 $429,000Active2 beds 1 baths816 sq. ft.
$429,000Active2 beds 1 baths816 sq. ft.1366 Cora Lane, Auburn, CA 95603
MLS# 225106280Listed by: COLDWELL BANKER REALTY - New
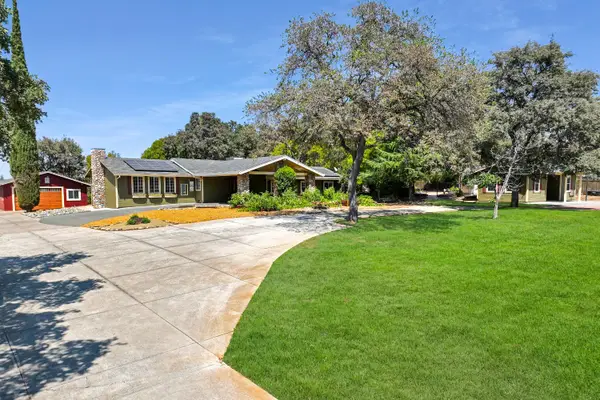 $1,125,000Active3 beds 3 baths2,764 sq. ft.
$1,125,000Active3 beds 3 baths2,764 sq. ft.11131 Dry Creek Road, Auburn, CA 95602
MLS# 225106290Listed by: SIERRA PACIFIC REAL ESTATE - New
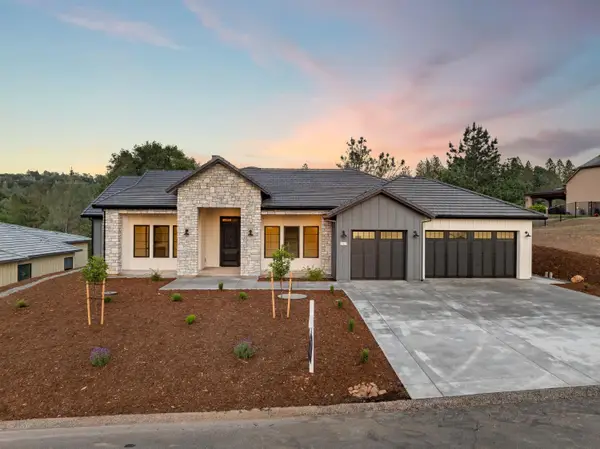 $1,179,000Active4 beds 3 baths2,914 sq. ft.
$1,179,000Active4 beds 3 baths2,914 sq. ft.23523 Darkhorse Drive, Auburn, CA 95602
MLS# 225106315Listed by: RE/MAX GOLD EL DORADO HILLS - New
 $1,428,000Active4 beds 5 baths3,360 sq. ft.
$1,428,000Active4 beds 5 baths3,360 sq. ft.12492 Nicklaus Court, Auburn, CA 95602
MLS# 225106230Listed by: SORELLE PROPERTIES, INC. - New
 $549,000Active-- beds -- baths1,492 sq. ft.
$549,000Active-- beds -- baths1,492 sq. ft.112 College Way, Auburn, CA 95603
MLS# 225105958Listed by: KIND & KIN PROPERTIES - New
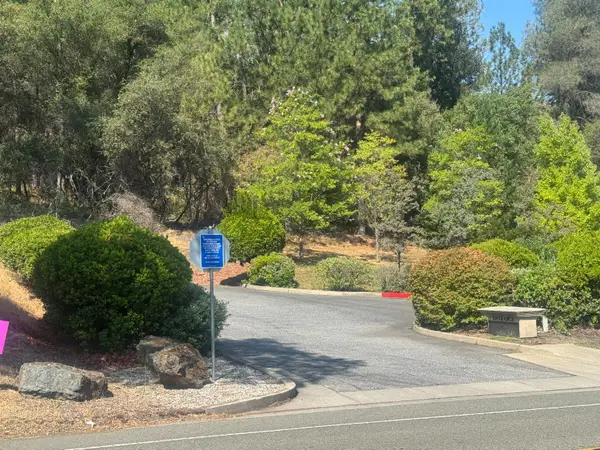 $225,000Active3.3 Acres
$225,000Active3.3 Acres10801 Combie Road, Auburn, CA 95602
MLS# 225105572Listed by: CENTURY 21 CORNERSTONE REALTY - New
 $767,000Active11.8 Acres
$767,000Active11.8 Acres1001 Old Airport Road, Auburn, CA 95603
MLS# 225105474Listed by: CENTURY 21 CORNERSTONE REALTY
