23103 Sunset Ridge Drive, Auburn, CA 95602
Local realty services provided by:Better Homes and Gardens Real Estate Integrity Real Estate
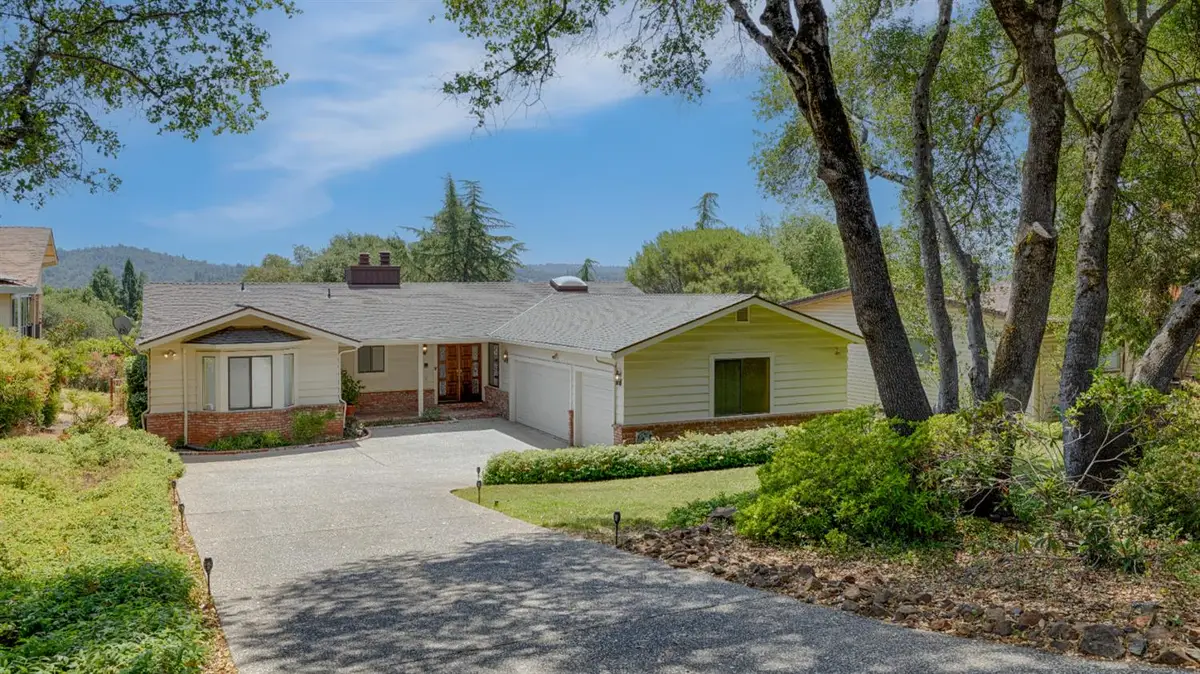
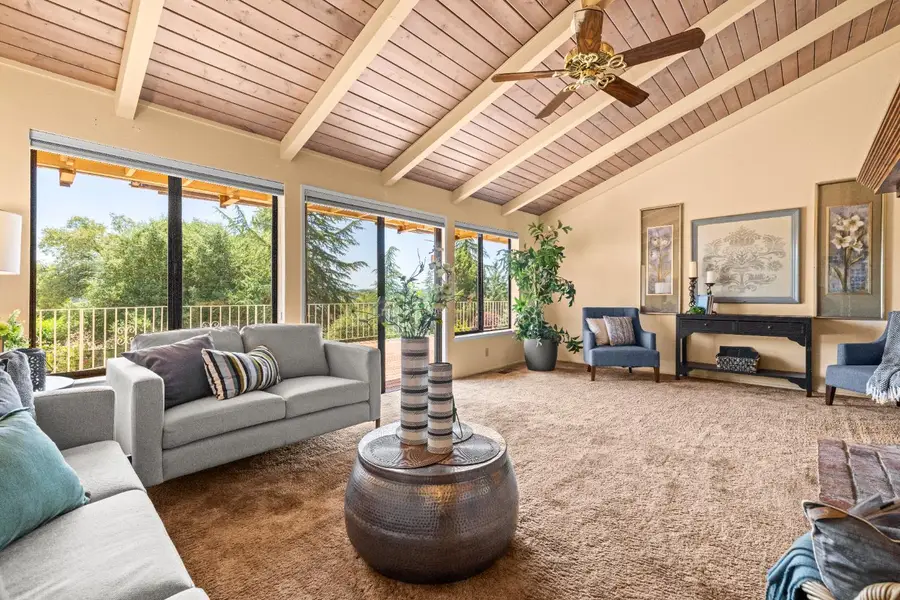
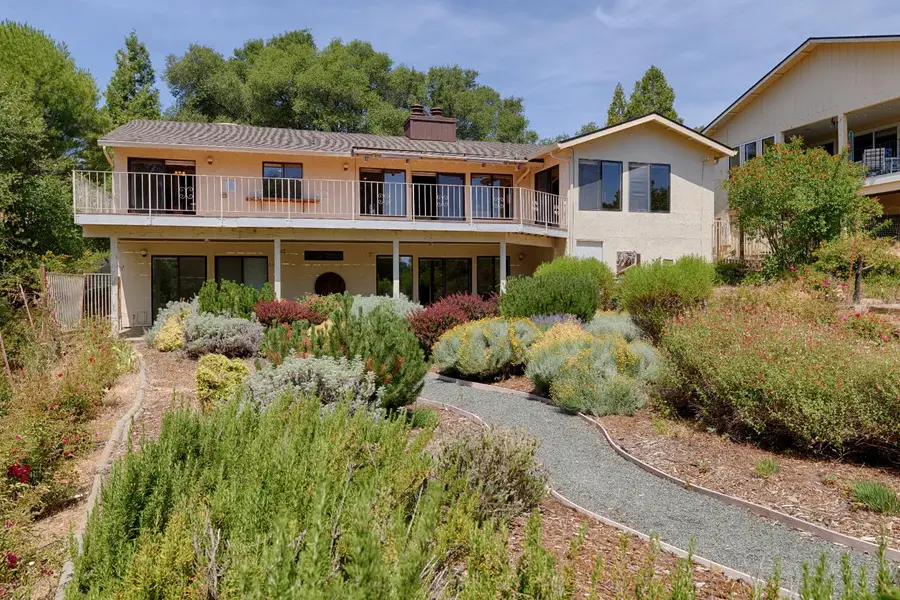
23103 Sunset Ridge Drive,Auburn, CA 95602
$643,000
- 3 Beds
- 3 Baths
- 2,343 sq. ft.
- Single family
- Pending
Listed by:christine jenkins
Office:century 21 cornerstone realty
MLS#:225060462
Source:MFMLS
Price summary
- Price:$643,000
- Price per sq. ft.:$274.43
- Monthly HOA dues:$357
About this home
Good Bones! LAKE View! Great Location! Bring your vision and make this solid home your own. Featuring vaulted wood ceilings in the living room and primary suite. Tons of natural light and serene backyard views with a peek of the lake. Drive down a pleasant easy driveway into your oversized three car garage. WATCH the VIDEO! Enter the main living level with the living room, dining room, kitchen and nook, laundry, a good size bedroom, hall bathroom, and a primary suite with a full bath and walk in closet. Scoot downstairs to the third bedroom, full bedroom and family room - ideal for guests, teens, or muli-generational living. Yes, room for everyone to hang out on the front porch, the back deck or the downstairs patio. Sunset Ridge is just a half of a mile from the Clubhouse, main beach, pool, Activity Center, driving range, Sports Lounge, tennis courts and Bocce Ball Courts. Enjoy living in an active community of approximately half working families and half retirees. Located between Auburn and Grass Valley in the Sierra Foothills, Lake of the Pines is just an hour from Tahoe and the Sacramento Airport. Don't miss the chance to personalize 23103 Sunset Ridge at desirable Lake of the Pines.
Contact an agent
Home facts
- Year built:1981
- Listing Id #:225060462
- Added:76 day(s) ago
- Updated:August 15, 2025 at 07:13 AM
Rooms and interior
- Bedrooms:3
- Total bathrooms:3
- Full bathrooms:3
- Living area:2,343 sq. ft.
Heating and cooling
- Cooling:Ceiling Fan(s), Central
- Heating:Baseboard, Central, Fireplace Insert, Wood Stove
Structure and exterior
- Roof:Composition Shingle
- Year built:1981
- Building area:2,343 sq. ft.
- Lot area:0.32 Acres
Utilities
- Sewer:In & Connected, Public Sewer
Finances and disclosures
- Price:$643,000
- Price per sq. ft.:$274.43
New listings near 23103 Sunset Ridge Drive
- Open Sat, 11am to 3pmNew
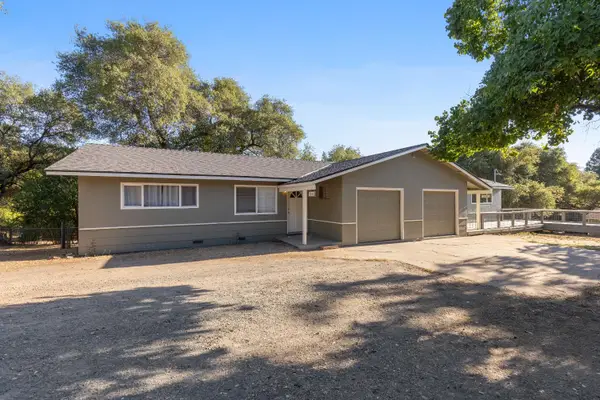 $639,888Active-- beds -- baths2,092 sq. ft.
$639,888Active-- beds -- baths2,092 sq. ft.1141 Slade Lane, Auburn, CA 95603
MLS# 225107440Listed by: REALTY ONE GROUP COMPLETE - Open Sun, 12 to 2pmNew
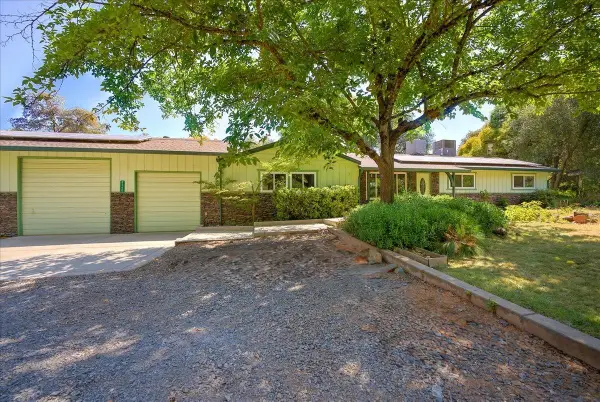 $750,000Active4 beds 3 baths2,326 sq. ft.
$750,000Active4 beds 3 baths2,326 sq. ft.4340 Blackberry, Auburn, CA 95602
MLS# 225107086Listed by: COMPASS - New
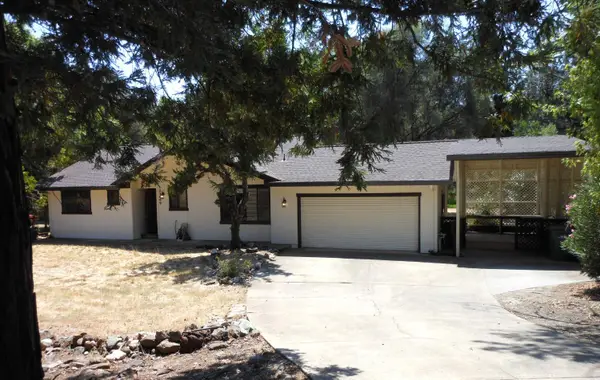 $419,000Active3 beds 2 baths1,374 sq. ft.
$419,000Active3 beds 2 baths1,374 sq. ft.23609 Acacia Court, Auburn, CA 95602
MLS# 225106548Listed by: CENTURY 21 CORNERSTONE REALTY - Open Fri, 4 to 6pmNew
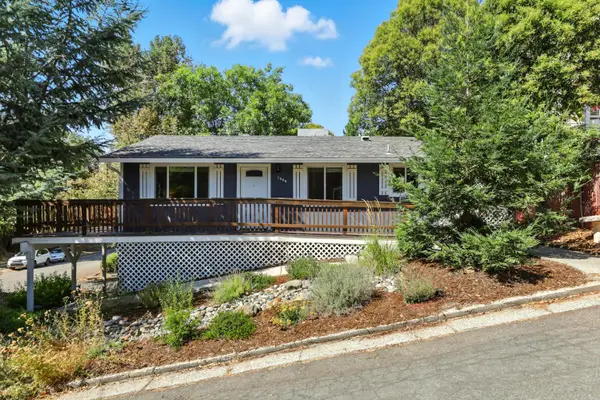 $429,000Active2 beds 1 baths816 sq. ft.
$429,000Active2 beds 1 baths816 sq. ft.1366 Cora Lane, Auburn, CA 95603
MLS# 225106280Listed by: COLDWELL BANKER REALTY - New
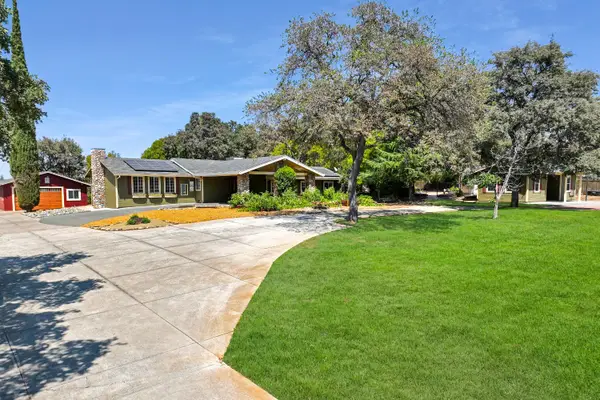 $1,125,000Active3 beds 3 baths2,764 sq. ft.
$1,125,000Active3 beds 3 baths2,764 sq. ft.11131 Dry Creek Road, Auburn, CA 95602
MLS# 225106290Listed by: SIERRA PACIFIC REAL ESTATE - New
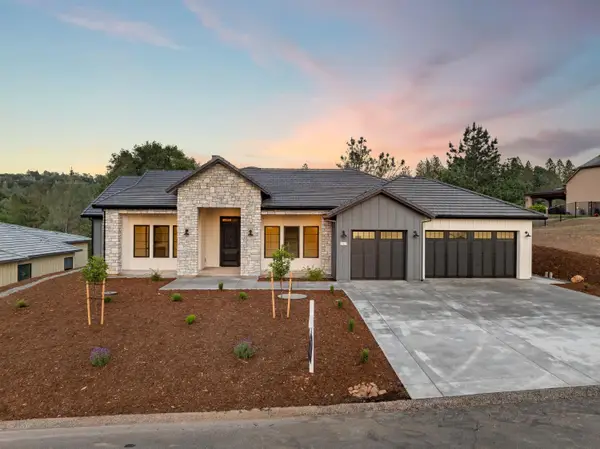 $1,179,000Active4 beds 3 baths2,914 sq. ft.
$1,179,000Active4 beds 3 baths2,914 sq. ft.23523 Darkhorse Drive, Auburn, CA 95602
MLS# 225106315Listed by: RE/MAX GOLD EL DORADO HILLS - New
 $1,428,000Active4 beds 5 baths3,360 sq. ft.
$1,428,000Active4 beds 5 baths3,360 sq. ft.12492 Nicklaus Court, Auburn, CA 95602
MLS# 225106230Listed by: SORELLE PROPERTIES, INC. - New
 $549,000Active-- beds -- baths1,492 sq. ft.
$549,000Active-- beds -- baths1,492 sq. ft.112 College Way, Auburn, CA 95603
MLS# 225105958Listed by: KIND & KIN PROPERTIES - New
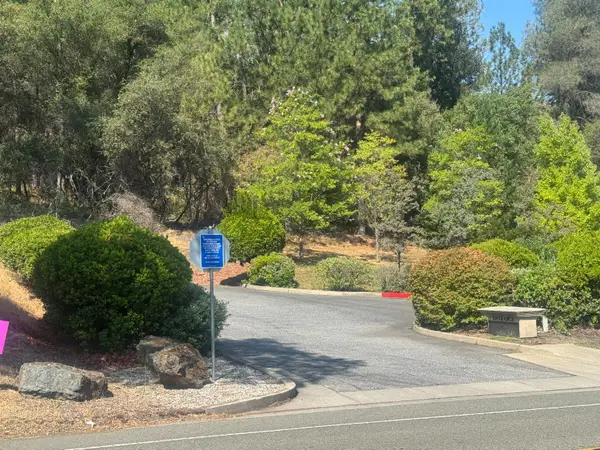 $225,000Active3.3 Acres
$225,000Active3.3 Acres10801 Combie Road, Auburn, CA 95602
MLS# 225105572Listed by: CENTURY 21 CORNERSTONE REALTY - New
 $767,000Active11.8 Acres
$767,000Active11.8 Acres1001 Old Airport Road, Auburn, CA 95603
MLS# 225105474Listed by: CENTURY 21 CORNERSTONE REALTY
