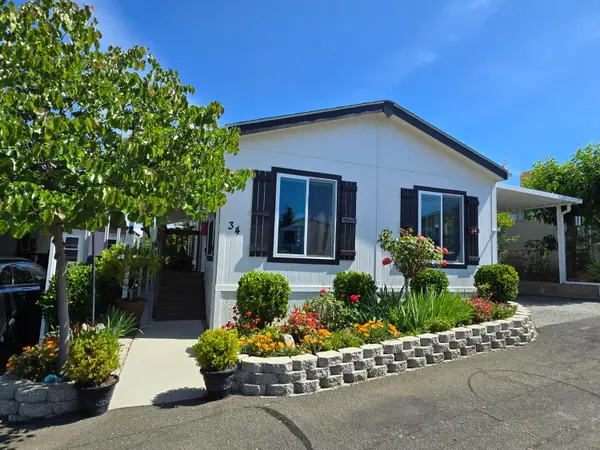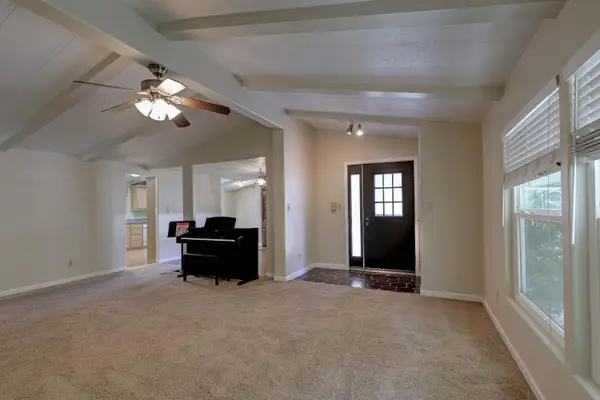23461 Alexis Drive, Auburn, CA 95602
Local realty services provided by:Better Homes and Gardens Real Estate Royal & Associates
23461 Alexis Drive,Auburn, CA 95602
$1,399,000
- 4 Beds
- 3 Baths
- 3,095 sq. ft.
- Single family
- Active
Listed by: laurie otten
Office: realty one group complete
MLS#:225136246
Source:MFMLS
Price summary
- Price:$1,399,000
- Price per sq. ft.:$452.02
- Monthly HOA dues:$17.25
About this home
Discover timeless elegance in this 3,095 sf custom home perfectly positioned on a tranquil 1/3 ac lot along the prestigious Dark Horse Golf Course. Surrounded by mature pines & scenic course views, this exceptional property blends privacy, serenity, & luxury in one breathtaking setting. Designed with superior craftsmanship, the home showcases top-tier Viking appliances, stunning Knotty Alder cabinetry & doors, and smooth-finish walls that exude understated sophistication. The open-concept layout is filled with natural light & flows effortlessly to the inviting outdoor living spaces, creating an ideal backdrop for everyday comfort and entertaining. An owned, energy-efficient solar system provides sustainable living & impressively low utility costs. The Family Room featuring a California Slider, cozy fireplace, mounted TV, & serene golf course views, serves as a year-round hub for gatherings & relaxation. You'll enjoy the whole-home & patio surround sound system, coupled with refined finishes throughout. Whether you're seeking a primary residence, a weekend getaway, or a peaceful place to retire, this remarkable home delivers it all. Just minutes from Auburn's amenities & only 90 scenic minutes from Tahoe. Be sure to VIEW THE HOME VIDEO, you'll really get to know 23461 Alexis Dr!
Contact an agent
Home facts
- Year built:2017
- Listing ID #:225136246
- Added:226 day(s) ago
- Updated:November 15, 2025 at 05:47 PM
Rooms and interior
- Bedrooms:4
- Total bathrooms:3
- Full bathrooms:3
- Living area:3,095 sq. ft.
Heating and cooling
- Cooling:Ceiling Fan(s), Central, Multi Zone
- Heating:Central, Fireplace(s), Multi-Zone
Structure and exterior
- Roof:Tile
- Year built:2017
- Building area:3,095 sq. ft.
- Lot area:0.38 Acres
Utilities
- Sewer:Public Sewer
Finances and disclosures
- Price:$1,399,000
- Price per sq. ft.:$452.02
New listings near 23461 Alexis Drive
- New
 $148,500Active2 beds 3 baths1,504 sq. ft.
$148,500Active2 beds 3 baths1,504 sq. ft.1622 Spruce Court, Auburn, CA 95603
MLS# 224132477Listed by: HOMETOWN REALTORS - New
 $139,900Active2 beds 2 baths1,248 sq. ft.
$139,900Active2 beds 2 baths1,248 sq. ft.12366 Pepperwood Circle #182, Auburn, CA 95603
MLS# 225035843Listed by: HOMETOWN REALTORS - New
 $49,700Active1 beds 1 baths576 sq. ft.
$49,700Active1 beds 1 baths576 sq. ft.2540 Grass Valley Highway #55, Auburn, CA 95603
MLS# 225055841Listed by: WINDERMERE SIGNATURE PROPERTIES AUBURN - New
 $74,999Active2 beds 1 baths720 sq. ft.
$74,999Active2 beds 1 baths720 sq. ft.2540 Grass Valley Highway #105, Auburn, CA 95603
MLS# 225066653Listed by: CENTURY 21 CORNERSTONE REALTY - New
 $164,900Active2 beds 2 baths960 sq. ft.
$164,900Active2 beds 2 baths960 sq. ft.2540 Grass Valley Highway #34, Auburn, CA 95603
MLS# 225070082Listed by: ABSOLUTE REALTY - New
 $89,999Active1 beds 1 baths720 sq. ft.
$89,999Active1 beds 1 baths720 sq. ft.1605 Grass Valley Hwy #92, Auburn, CA 95603
MLS# 225071979Listed by: REALTY ONE GROUP COMPLETE - New
 $110,000Active2 beds 2 baths1,152 sq. ft.
$110,000Active2 beds 2 baths1,152 sq. ft.1514 Cottonwood Circle #8, Auburn, CA 95603
MLS# 225074772Listed by: HOMETOWN REALTORS - New
 $89,900Active2 beds 2 baths840 sq. ft.
$89,900Active2 beds 2 baths840 sq. ft.2540 Grass Valley Highway #112, Auburn, CA 95603
MLS# 225079815Listed by: ABSOLUTE REALTY - New
 $110,000Active2 beds 2 baths1,440 sq. ft.
$110,000Active2 beds 2 baths1,440 sq. ft.1605 Grass Valley Highway #62, Auburn, CA 95603
MLS# 225080709Listed by: EXP REALTY OF CALIFORNIA INC. - New
 $149,000Active2 beds 2 baths1,820 sq. ft.
$149,000Active2 beds 2 baths1,820 sq. ft.3765 Grass Valley Highway #226, Auburn, CA 95602
MLS# 225080950Listed by: WINDERMERE SIGNATURE PROPERTIES AUBURN
