23523 Shadow Drive, Auburn, CA 95602
Local realty services provided by:Better Homes and Gardens Real Estate Reliance Partners
23523 Shadow Drive,Auburn, CA 95602
$715,000
- 3 Beds
- 2 Baths
- 1,740 sq. ft.
- Single family
- Pending
Listed by:kent barber
Office:re/max gold
MLS#:225112016
Source:MFMLS
Price summary
- Price:$715,000
- Price per sq. ft.:$410.92
- Monthly HOA dues:$352
About this home
Welcome to this beautifully crafted home in the heart of Lake of the Pines, offering a warm blend of comfort and elegance. The property features both a spacious front deck with local views and a back deck overlooking a private patio complete with a cozy fire pit, garden area, and a storage shed. Inside, vaulted ceilings highlight the inviting living spaces, while most of the home has been thoughtfully updated within the last 5-10 years with striking custom cabinetry, wood-finished countertops, a centerpiece island, and stainless-steel appliancestruly a chef's delight designed for entertaining family and friends. The bathrooms showcase stylish mondern updates, including distinctive subway tile, and the primary suite boasts a private retreat with double walk-in closets and a luxurious bath with a sunken tub and shower. As a resident of Lake of the Pines, you'll enjoy a 230-acre lake with boating, fishing, and swimming, plus a private golf course, clubhouse dining, Jr. Olympic pool, tennis, pickleball, bocce, and six lakeside parks with sandy beaches, playgrounds, and picnic areas. This home offers not only comfort, but a lifestyle.
Contact an agent
Home facts
- Year built:1976
- Listing ID #:225112016
- Added:4 day(s) ago
- Updated:September 01, 2025 at 03:38 AM
Rooms and interior
- Bedrooms:3
- Total bathrooms:2
- Full bathrooms:2
- Living area:1,740 sq. ft.
Heating and cooling
- Cooling:Ceiling Fan(s), Central
- Heating:Central, Fireplace(s), Propane
Structure and exterior
- Roof:Composition Shingle
- Year built:1976
- Building area:1,740 sq. ft.
- Lot area:0.29 Acres
Utilities
- Sewer:Public Sewer
Finances and disclosures
- Price:$715,000
- Price per sq. ft.:$410.92
New listings near 23523 Shadow Drive
- New
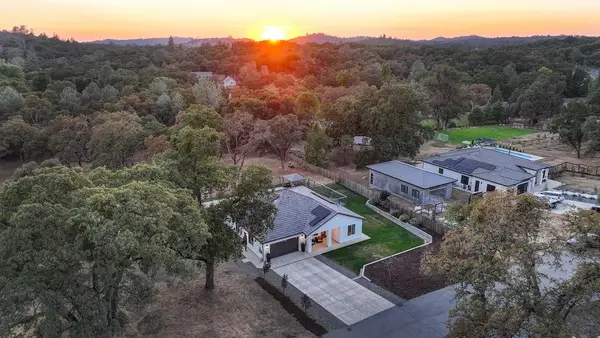 $1,145,000Active4 beds 2 baths2,048 sq. ft.
$1,145,000Active4 beds 2 baths2,048 sq. ft.5900 Stanley Dr, Auburn, CA 95602
MLS# 225113224Listed by: COMPASS - New
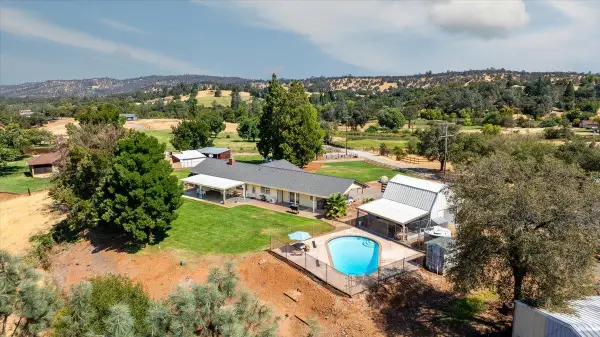 $779,000Active3 beds 2 baths1,668 sq. ft.
$779,000Active3 beds 2 baths1,668 sq. ft.4045 Heather Lane, Auburn, CA 95603
MLS# 225113207Listed by: RE/MAX GOLD - New
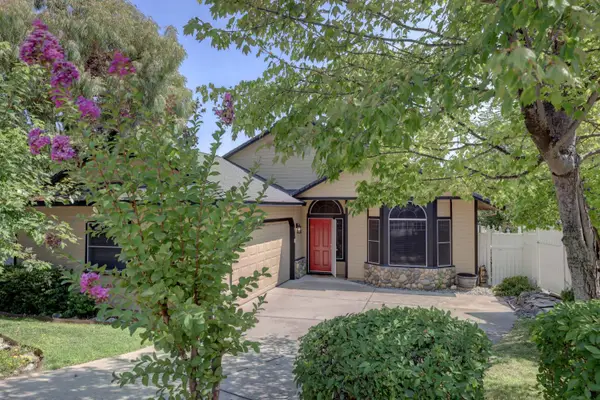 $539,000Active3 beds 2 baths1,472 sq. ft.
$539,000Active3 beds 2 baths1,472 sq. ft.561 Silkwood Drive, Auburn, CA 95603
MLS# 225113718Listed by: WINDERMERE SIGNATURE PROPERTIES AUBURN - New
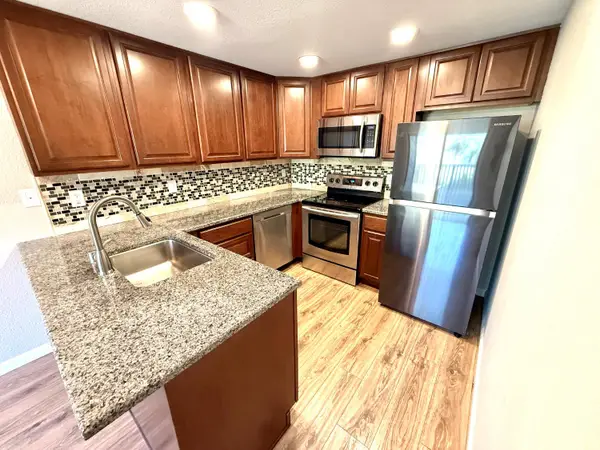 $274,900Active2 beds 1 baths877 sq. ft.
$274,900Active2 beds 1 baths877 sq. ft.792 Dorothy Way #3, Auburn, CA 95603
MLS# 225111911Listed by: REAL ESTATE SOURCE INC - New
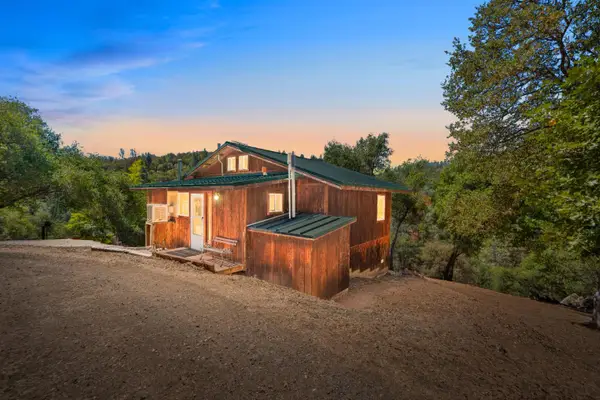 $450,000Active1 beds 1 baths908 sq. ft.
$450,000Active1 beds 1 baths908 sq. ft.23650 Tundra Road, Auburn, CA 95602
MLS# 225112430Listed by: GUIDE REAL ESTATE 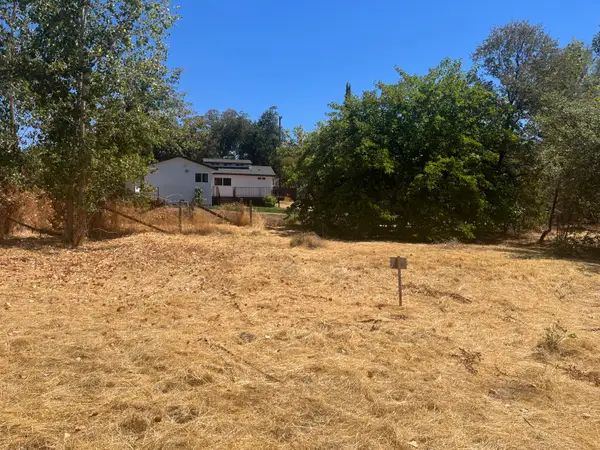 $125,000Pending0.23 Acres
$125,000Pending0.23 Acres0 Carriage, Auburn, CA 95603
MLS# 225113569Listed by: EXP REALTY OF CALIFORNIA INC- New
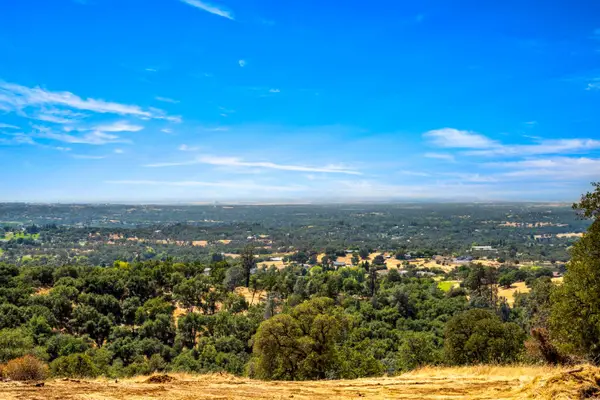 $499,000Active8.4 Acres
$499,000Active8.4 Acres2923 China Well Road, Auburn, CA 95603
MLS# 225111618Listed by: EXP REALTY OF CALIFORNIA INC - New
 $690,000Active3 beds 2 baths1,676 sq. ft.
$690,000Active3 beds 2 baths1,676 sq. ft.146 E Placer Street, Auburn, CA 95603
MLS# 225113397Listed by: INTERO - New
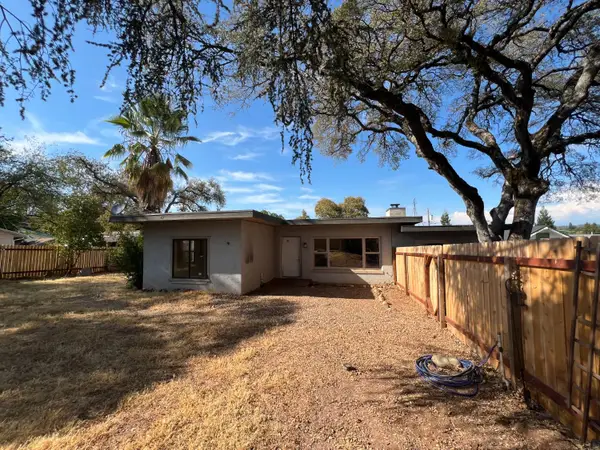 $415,000Active2 beds 1 baths988 sq. ft.
$415,000Active2 beds 1 baths988 sq. ft.11765 Jones Street, Auburn, CA 95603
MLS# 225112871Listed by: WINDERMERE SIGNATURE PROPERTIES AUBURN - New
 $459,900Active3 beds 2 baths1,850 sq. ft.
$459,900Active3 beds 2 baths1,850 sq. ft.1137 Lantern View Drive #16, Auburn, CA 95603
MLS# 225113396Listed by: REAL ESTATE SOURCE INC
