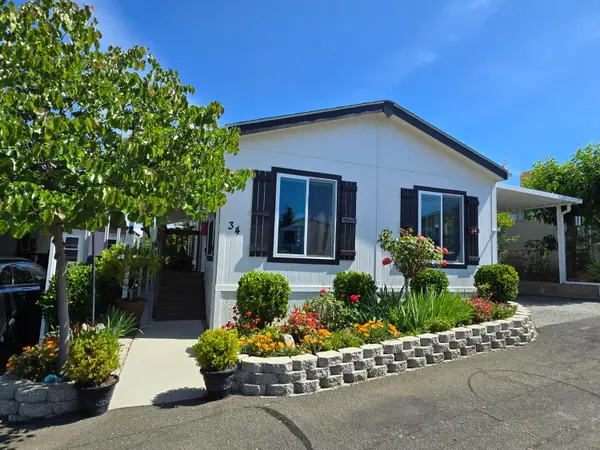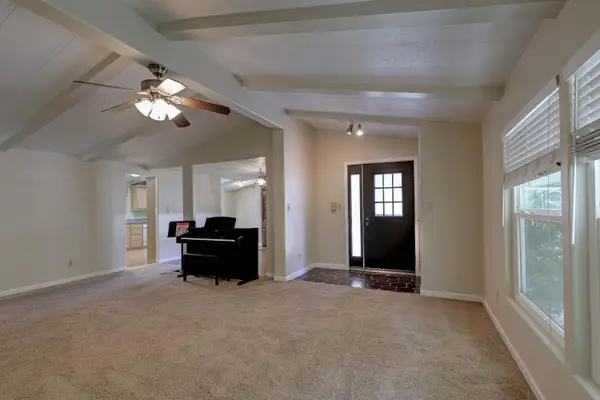2483 Manhattan Bar Road, Auburn, CA 95603
Local realty services provided by:Better Homes and Gardens Real Estate Oak Valley
2483 Manhattan Bar Road,Auburn, CA 95603
$1,450,000
- 4 Beds
- 3 Baths
- 2,739 sq. ft.
- Single family
- Active
Listed by: kathy robertson
Office: real brokerage technologies, inc
MLS#:OR25145659
Source:CRMLS
Price summary
- Price:$1,450,000
- Price per sq. ft.:$529.39
About this home
Welcome to this beautifully designed 4-bedroom, 3-bath custom home, where luxurious living meets impeccable craftsmanship and breathtaking panoramic views of Folsom Lake. Thoughtfully designed with elegance and everyday comfort in mind, this home blends refined architectural details with top-of-the-line amenities to create a truly exceptional living experience. Step through the custom Craftsman-style mahogany front door into a bright, inviting interior filled with warmth and character. The home features solid wood interior doors, extensive wainscoting, and intricate trim work throughout, all contributing to a sense of timeless quality. Expansive Andersen 8’ doors and windows allow for abundant natural light while framing spectacular lake views from nearly every room. At the heart of the home is a chef’s dream kitchen, beautifully appointed with custom solid wood cabinetry, granite countertops, and a custom-built oversized island ideal for both meal prep and entertaining. Premium appliances include a 48” Sub-Zero refrigerator/freezer, a 48” Thermador dual-fuel range, and a built-in Miele espresso machine. The adjacent custom bar area adds the perfect touch for hosting gatherings in style. The living area centers around a custom stone fireplace with a rustic cherry mantle, creating a cozy yet elegant focal point. Rich ¾” thick hardwood flooring runs throughout the home, enhancing its warmth and continuity. The luxurious master suite offers a peaceful retreat, with a spa-inspired bathroom featuring marble flooring with underfloor heating, a walk-in marble shower with Rohl fixtures and rain shower, rustic cherry cabinetry, and granite countertops. Two additional full bathrooms echo the same high-end finishes and heated floors, maintaining a consistent level of detail and quality. Outdoor living is just as impressive, with a generous entertaining area that includes a wood-burning fireplace—ideal for enjoying cool evenings under the stars. The home’s 18-foot-wide custom mahogany garage door enhances its curb appeal, while thoughtful extras such as pre-plumbing for a generator and attic storage above the garage add functionality to its luxury. This home offers a rare opportunity to live in refined comfort while embracing the natural beauty of Folsom Lake. Whether you're sipping coffee at sunrise or entertaining guests by the fire, every detail has been carefully curated to elevate your lifestyle. Schedule your private tour today. Motivated Sellers!
Contact an agent
Home facts
- Year built:2022
- Listing ID #:OR25145659
- Added:125 day(s) ago
- Updated:November 15, 2025 at 11:45 AM
Rooms and interior
- Bedrooms:4
- Total bathrooms:3
- Full bathrooms:3
- Living area:2,739 sq. ft.
Heating and cooling
- Cooling:Central Air
- Heating:Central, Fireplaces
Structure and exterior
- Roof:Composition
- Year built:2022
- Building area:2,739 sq. ft.
- Lot area:5 Acres
Utilities
- Water:Well
- Sewer:Engineered Septic
Finances and disclosures
- Price:$1,450,000
- Price per sq. ft.:$529.39
New listings near 2483 Manhattan Bar Road
- New
 $148,500Active2 beds 3 baths1,504 sq. ft.
$148,500Active2 beds 3 baths1,504 sq. ft.1622 Spruce Court, Auburn, CA 95603
MLS# 224132477Listed by: HOMETOWN REALTORS - New
 $139,900Active2 beds 2 baths1,248 sq. ft.
$139,900Active2 beds 2 baths1,248 sq. ft.12366 Pepperwood Circle #182, Auburn, CA 95603
MLS# 225035843Listed by: HOMETOWN REALTORS - New
 $49,700Active1 beds 1 baths576 sq. ft.
$49,700Active1 beds 1 baths576 sq. ft.2540 Grass Valley Highway #55, Auburn, CA 95603
MLS# 225055841Listed by: WINDERMERE SIGNATURE PROPERTIES AUBURN - New
 $74,999Active2 beds 1 baths720 sq. ft.
$74,999Active2 beds 1 baths720 sq. ft.2540 Grass Valley Highway #105, Auburn, CA 95603
MLS# 225066653Listed by: CENTURY 21 CORNERSTONE REALTY - New
 $164,900Active2 beds 2 baths960 sq. ft.
$164,900Active2 beds 2 baths960 sq. ft.2540 Grass Valley Highway #34, Auburn, CA 95603
MLS# 225070082Listed by: ABSOLUTE REALTY - New
 $89,999Active1 beds 1 baths720 sq. ft.
$89,999Active1 beds 1 baths720 sq. ft.1605 Grass Valley Hwy #92, Auburn, CA 95603
MLS# 225071979Listed by: REALTY ONE GROUP COMPLETE - New
 $110,000Active2 beds 2 baths1,152 sq. ft.
$110,000Active2 beds 2 baths1,152 sq. ft.1514 Cottonwood Circle #8, Auburn, CA 95603
MLS# 225074772Listed by: HOMETOWN REALTORS - New
 $89,900Active2 beds 2 baths840 sq. ft.
$89,900Active2 beds 2 baths840 sq. ft.2540 Grass Valley Highway #112, Auburn, CA 95603
MLS# 225079815Listed by: ABSOLUTE REALTY - New
 $110,000Active2 beds 2 baths1,440 sq. ft.
$110,000Active2 beds 2 baths1,440 sq. ft.1605 Grass Valley Highway #62, Auburn, CA 95603
MLS# 225080709Listed by: EXP REALTY OF CALIFORNIA INC. - New
 $149,000Active2 beds 2 baths1,820 sq. ft.
$149,000Active2 beds 2 baths1,820 sq. ft.3765 Grass Valley Highway #226, Auburn, CA 95602
MLS# 225080950Listed by: WINDERMERE SIGNATURE PROPERTIES AUBURN
