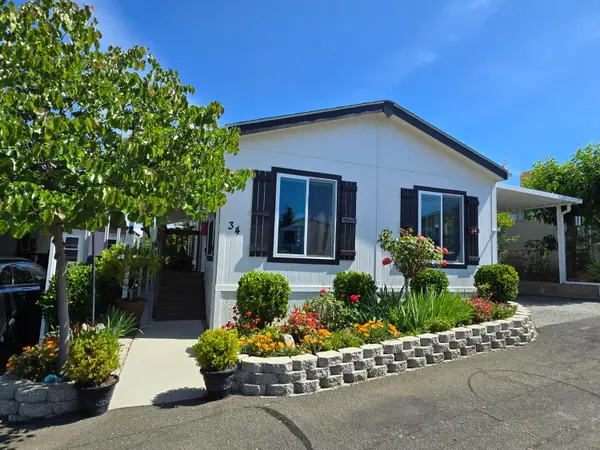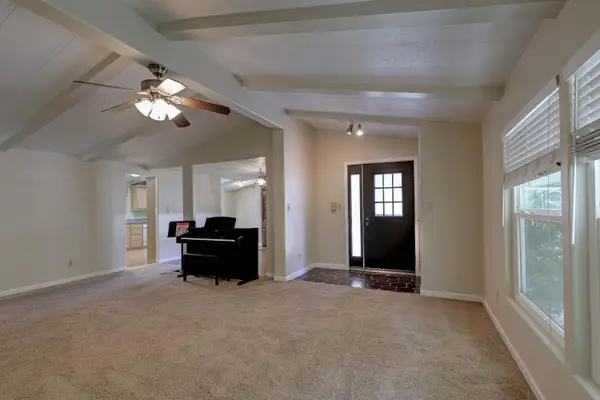2500 Beacon Hill Drive, Auburn, CA 95603
Local realty services provided by:Better Homes and Gardens Real Estate Reliance Partners
2500 Beacon Hill Drive,Auburn, CA 95603
$2,300,000
- 3 Beds
- 4 Baths
- 4,672 sq. ft.
- Single family
- Pending
Listed by: sue thompson
Office: s & j property management and real estate, inc.
MLS#:225095456
Source:MFMLS
Price summary
- Price:$2,300,000
- Price per sq. ft.:$492.29
About this home
Perched above the valley on ten usable acres, this gated Tudor estate offers a rare sense of quiet majesty where 360-degree views sweep from the Sierra Nevadas to the Sacramento skyline, and every window captures a different piece of the horizon. Thoughtfully designed for both beauty and function, the main residence features three bedrooms, three and a half baths, and a layout that invites connection. The chef's kitchen, formal dining room, and spacious living areas, including a warm den with built-in bar are made for gatherings. The primary suite is a private retreat, complete with fireplace, grand walk-in closet, and a spa-inspired bath with marble tile, chandelier, sauna, and jetted tub overlooking the sky. A curved staircase leads to two upstairs bedrooms, one with a private view deck and spiral stairway to the pool and hot tub below. Outside, the grounds are equally intentional: a beautifully landscaped front yard, water features, a small putting green, and room for horses or livestock. With six garage spaces, covered RV parking, and ample room for guests, this is an estate designed to live beautifully, season after season, year after year.
Contact an agent
Home facts
- Year built:1991
- Listing ID #:225095456
- Added:100 day(s) ago
- Updated:November 15, 2025 at 08:44 AM
Rooms and interior
- Bedrooms:3
- Total bathrooms:4
- Full bathrooms:3
- Living area:4,672 sq. ft.
Heating and cooling
- Cooling:Ceiling Fan(s), Central, Multi-Units, Whole House Fan
- Heating:Central, Fireplace(s), Multi-Units, Propane
Structure and exterior
- Roof:Tile
- Year built:1991
- Building area:4,672 sq. ft.
- Lot area:10 Acres
Utilities
- Sewer:Septic System
Finances and disclosures
- Price:$2,300,000
- Price per sq. ft.:$492.29
New listings near 2500 Beacon Hill Drive
- New
 $148,500Active2 beds 3 baths1,504 sq. ft.
$148,500Active2 beds 3 baths1,504 sq. ft.1622 Spruce Court, Auburn, CA 95603
MLS# 224132477Listed by: HOMETOWN REALTORS - New
 $139,900Active2 beds 2 baths1,248 sq. ft.
$139,900Active2 beds 2 baths1,248 sq. ft.12366 Pepperwood Circle #182, Auburn, CA 95603
MLS# 225035843Listed by: HOMETOWN REALTORS - New
 $49,700Active1 beds 1 baths576 sq. ft.
$49,700Active1 beds 1 baths576 sq. ft.2540 Grass Valley Highway #55, Auburn, CA 95603
MLS# 225055841Listed by: WINDERMERE SIGNATURE PROPERTIES AUBURN - New
 $74,999Active2 beds 1 baths720 sq. ft.
$74,999Active2 beds 1 baths720 sq. ft.2540 Grass Valley Highway #105, Auburn, CA 95603
MLS# 225066653Listed by: CENTURY 21 CORNERSTONE REALTY - New
 $164,900Active2 beds 2 baths960 sq. ft.
$164,900Active2 beds 2 baths960 sq. ft.2540 Grass Valley Highway #34, Auburn, CA 95603
MLS# 225070082Listed by: ABSOLUTE REALTY - New
 $89,999Active1 beds 1 baths720 sq. ft.
$89,999Active1 beds 1 baths720 sq. ft.1605 Grass Valley Hwy #92, Auburn, CA 95603
MLS# 225071979Listed by: REALTY ONE GROUP COMPLETE - New
 $110,000Active2 beds 2 baths1,152 sq. ft.
$110,000Active2 beds 2 baths1,152 sq. ft.1514 Cottonwood Circle #8, Auburn, CA 95603
MLS# 225074772Listed by: HOMETOWN REALTORS - New
 $89,900Active2 beds 2 baths840 sq. ft.
$89,900Active2 beds 2 baths840 sq. ft.2540 Grass Valley Highway #112, Auburn, CA 95603
MLS# 225079815Listed by: ABSOLUTE REALTY - New
 $110,000Active2 beds 2 baths1,440 sq. ft.
$110,000Active2 beds 2 baths1,440 sq. ft.1605 Grass Valley Highway #62, Auburn, CA 95603
MLS# 225080709Listed by: EXP REALTY OF CALIFORNIA INC. - New
 $149,000Active2 beds 2 baths1,820 sq. ft.
$149,000Active2 beds 2 baths1,820 sq. ft.3765 Grass Valley Highway #226, Auburn, CA 95602
MLS# 225080950Listed by: WINDERMERE SIGNATURE PROPERTIES AUBURN
