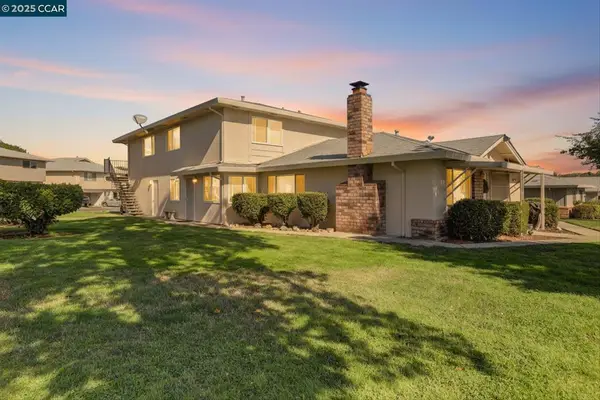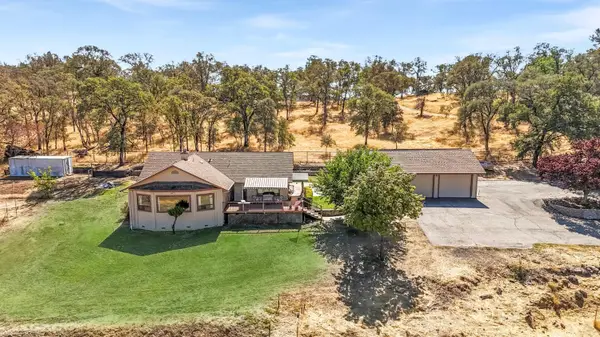275 Terrace Street, Auburn, CA 95603
Local realty services provided by:Better Homes and Gardens Real Estate Everything Real Estate
275 Terrace Street,Auburn, CA 95603
$580,000
- 3 Beds
- 2 Baths
- 1,142 sq. ft.
- Single family
- Active
Listed by:colleen conley
Office:windermere signature properties auburn
MLS#:225095314
Source:MFMLS
Price summary
- Price:$580,000
- Price per sq. ft.:$507.88
About this home
Terrace Street is back on the market! Magic location per the local genre-and you will agree as you approach the tidy front yard and carefully chosen plantings guarded by a towering Redwood tree offering shade and history. Step into this one level home onto genuine wood flooring revealing the spacious living/dining area, adjacent to the kitchen and access through french doors to generously sized deck. It welcomes you to the lower back yard of trees and plantings. The bedroom wing - think U shaped plan - is accessible from the deck also and on the opposite side is the kitchen where you could enjoy breakfast. Upgraded counters & sink are valued additions. The long gated driveway could store an RV, boat or? The garage may have a new life as an ADU? Under house storage a plus. The community pool is a definite asset and just steps away as well is a walking trail. This is a setting that you will want to call home.
Contact an agent
Home facts
- Year built:1951
- Listing ID #:225095314
- Added:71 day(s) ago
- Updated:September 28, 2025 at 03:14 PM
Rooms and interior
- Bedrooms:3
- Total bathrooms:2
- Full bathrooms:1
- Living area:1,142 sq. ft.
Heating and cooling
- Cooling:Ceiling Fan(s), Central
- Heating:Central, Fireplace Insert, Fireplace(s)
Structure and exterior
- Roof:Composition Shingle
- Year built:1951
- Building area:1,142 sq. ft.
- Lot area:0.16 Acres
Utilities
- Sewer:Public Sewer
Finances and disclosures
- Price:$580,000
- Price per sq. ft.:$507.88
New listings near 275 Terrace Street
- New
 $485,000Active-- beds -- baths1,241 sq. ft.
$485,000Active-- beds -- baths1,241 sq. ft.381 Foresthill Avenue, Auburn, CA 95603
MLS# 225126405Listed by: CENTURY 21 CORNERSTONE REALTY - New
 $485,000Active3 beds 2 baths1,241 sq. ft.
$485,000Active3 beds 2 baths1,241 sq. ft.381 Foresthill Avenue, Auburn, CA 95603
MLS# 225126420Listed by: CENTURY 21 CORNERSTONE REALTY - New
 $430,000Active2 beds 1 baths850 sq. ft.
$430,000Active2 beds 1 baths850 sq. ft.135 Brewery Lane, Auburn, CA 95603
MLS# 225122551Listed by: CENTURY 21 CORNERSTONE REALTY - Open Sun, 11am to 1pmNew
 $695,000Active3 beds 2 baths2,734 sq. ft.
$695,000Active3 beds 2 baths2,734 sq. ft.4757 Gava Court, Auburn, CA 95602
MLS# 225126034Listed by: WINDERMERE SIGNATURE PROPERTIES AUBURN - New
 $549,000Active3 beds 3 baths2,274 sq. ft.
$549,000Active3 beds 3 baths2,274 sq. ft.6262 Viewridge Drive, Auburn, CA 95602
MLS# 225121635Listed by: EXP REALTY OF CALIFORNIA AUBURN - New
 $527,000Active3 beds 3 baths1,512 sq. ft.
$527,000Active3 beds 3 baths1,512 sq. ft.739 Fisher Drive, Auburn, CA 95603
MLS# 225125450Listed by: RE/MAX GOLD - New
 $219,888Active1 beds 1 baths840 sq. ft.
$219,888Active1 beds 1 baths840 sq. ft.3553 Opal Dr #4, Auburn, CA 95602
MLS# 41112706Listed by: MVP REALTY - Open Sun, 12 to 3pmNew
 $865,000Active3 beds 3 baths2,972 sq. ft.
$865,000Active3 beds 3 baths2,972 sq. ft.6409 Caddie Court, Auburn, CA 95602
MLS# 225125380Listed by: BERKSHIRE HATHAWAY HOMESERVICES HERITAGE, REALTORS - New
 $885,000Active4 beds 3 baths2,436 sq. ft.
$885,000Active4 beds 3 baths2,436 sq. ft.14580 Mcelroy Road, Auburn, CA 95602
MLS# 225123125Listed by: SIERRA PACIFIC REAL ESTATE - New
 $800,000Active3 beds 2 baths1,928 sq. ft.
$800,000Active3 beds 2 baths1,928 sq. ft.8700 Hubbard Road, Auburn, CA 95602
MLS# 225123354Listed by: CENTURY 21 CORNERSTONE REALTY
