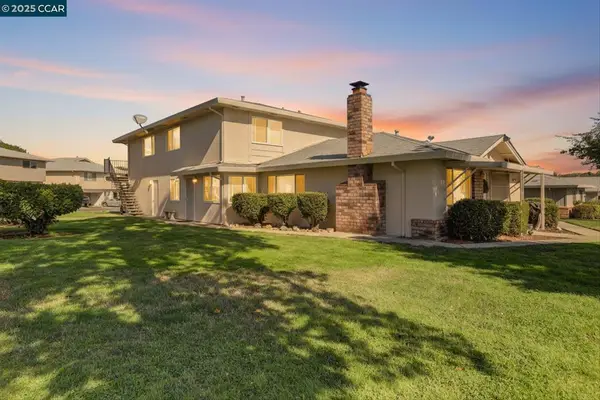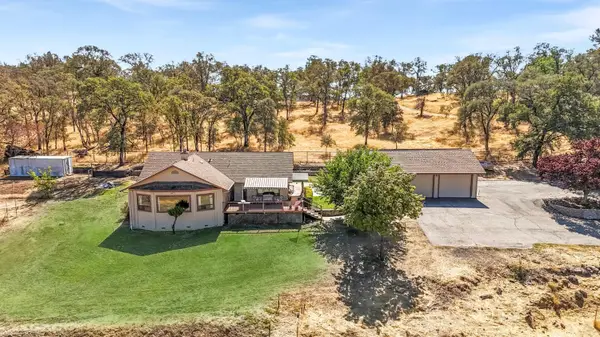314 Robie Drive, Auburn, CA 95603
Local realty services provided by:Better Homes and Gardens Real Estate Reliance Partners
314 Robie Drive,Auburn, CA 95603
$565,000
- 3 Beds
- 2 Baths
- 1,917 sq. ft.
- Single family
- Pending
Listed by:stephanie toso
Office:re/max gold el dorado hills
MLS#:225104402
Source:MFMLS
Price summary
- Price:$565,000
- Price per sq. ft.:$294.73
About this home
Location, Location, Location! Experience Nature at its finest! Nestled on the rim of the American River Canyon in Auburn's prestigious Robie Point, this exceptional two-story residence offers amazing panoramic views of the Sierras. The home features a cozy living room, 1 spacious bedroom upstairs, and 2 bedrooms downstairs. One was turned into a bike shop but could easily be versatile private man/woman cave or creative retreat with an attached workshop or possible gym that opens directly to nature. With a little vision this could be a real dream home! Whether you're entertaining on the low-maintenance deck or stepping onto the Western States Trail just outside your door, this property invites you to live boldly and breathe deeply. With privacy, abundant storage, and unmatched access to trails, river, and downtown, 314 Robie Drive is more than a home it's a lifestyle.
Contact an agent
Home facts
- Year built:1942
- Listing ID #:225104402
- Added:50 day(s) ago
- Updated:September 28, 2025 at 07:17 AM
Rooms and interior
- Bedrooms:3
- Total bathrooms:2
- Full bathrooms:2
- Living area:1,917 sq. ft.
Heating and cooling
- Cooling:Ceiling Fan(s), Central, Evaporative Cooler
- Heating:Electric
Structure and exterior
- Roof:Composition Shingle
- Year built:1942
- Building area:1,917 sq. ft.
- Lot area:0.42 Acres
Utilities
- Sewer:Septic Connected
Finances and disclosures
- Price:$565,000
- Price per sq. ft.:$294.73
New listings near 314 Robie Drive
- New
 $485,000Active-- beds -- baths1,241 sq. ft.
$485,000Active-- beds -- baths1,241 sq. ft.381 Foresthill Avenue, Auburn, CA 95603
MLS# 225126405Listed by: CENTURY 21 CORNERSTONE REALTY - New
 $485,000Active3 beds 2 baths1,241 sq. ft.
$485,000Active3 beds 2 baths1,241 sq. ft.381 Foresthill Avenue, Auburn, CA 95603
MLS# 225126420Listed by: CENTURY 21 CORNERSTONE REALTY - New
 $430,000Active2 beds 1 baths850 sq. ft.
$430,000Active2 beds 1 baths850 sq. ft.135 Brewery Lane, Auburn, CA 95603
MLS# 225122551Listed by: CENTURY 21 CORNERSTONE REALTY - Open Sun, 11am to 1pmNew
 $695,000Active3 beds 2 baths2,734 sq. ft.
$695,000Active3 beds 2 baths2,734 sq. ft.4757 Gava Court, Auburn, CA 95602
MLS# 225126034Listed by: WINDERMERE SIGNATURE PROPERTIES AUBURN - New
 $549,000Active3 beds 3 baths2,274 sq. ft.
$549,000Active3 beds 3 baths2,274 sq. ft.6262 Viewridge Drive, Auburn, CA 95602
MLS# 225121635Listed by: EXP REALTY OF CALIFORNIA AUBURN - New
 $527,000Active3 beds 3 baths1,512 sq. ft.
$527,000Active3 beds 3 baths1,512 sq. ft.739 Fisher Drive, Auburn, CA 95603
MLS# 225125450Listed by: RE/MAX GOLD - New
 $219,888Active1 beds 1 baths840 sq. ft.
$219,888Active1 beds 1 baths840 sq. ft.3553 Opal Dr #4, Auburn, CA 95602
MLS# 41112706Listed by: MVP REALTY - Open Sun, 12 to 3pmNew
 $865,000Active3 beds 3 baths2,972 sq. ft.
$865,000Active3 beds 3 baths2,972 sq. ft.6409 Caddie Court, Auburn, CA 95602
MLS# 225125380Listed by: BERKSHIRE HATHAWAY HOMESERVICES HERITAGE, REALTORS - New
 $885,000Active4 beds 3 baths2,436 sq. ft.
$885,000Active4 beds 3 baths2,436 sq. ft.14580 Mcelroy Road, Auburn, CA 95602
MLS# 225123125Listed by: SIERRA PACIFIC REAL ESTATE - New
 $800,000Active3 beds 2 baths1,928 sq. ft.
$800,000Active3 beds 2 baths1,928 sq. ft.8700 Hubbard Road, Auburn, CA 95602
MLS# 225123354Listed by: CENTURY 21 CORNERSTONE REALTY
