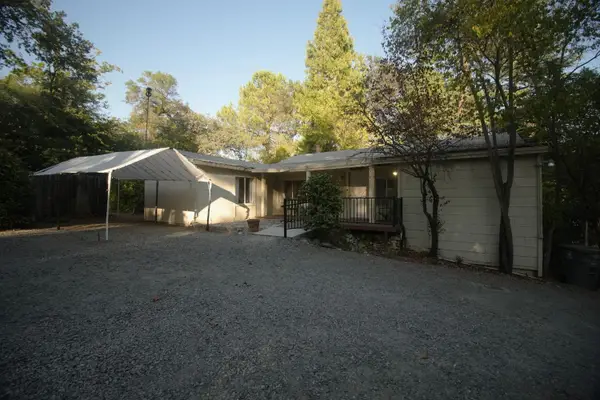3674 Sapphire Drive #1, Auburn, CA 95602
Local realty services provided by:Better Homes and Gardens Real Estate Everything Real Estate
3674 Sapphire Drive #1,Auburn, CA 95602
$200,000
- 2 Beds
- 1 Baths
- - sq. ft.
- Condominium
- Sold
Listed by:david oustayan
Office:greatwest realty
MLS#:225110476
Source:MFMLS
Sorry, we are unable to map this address
Price summary
- Price:$200,000
- Monthly HOA dues:$295
About this home
Great for first time Home Buyer, Investor or Downsizing. Immediate possession available! Enjoy foothill living in Auburn, CA in this 2 bedroom 1 bath West facing desirable #1 Condo with no stairs to climb. Living space is all on one level. Relax in the living room captured by the afternoon sun. All new interior paint and carpet. Central Heat for cool evenings and Central Air for warm summer days. White vinyl dual pane windows throughout. One car garage parking with an additional dedicated parking space, plus extra storage and On-site laundry for convenience. Take a swim in the community pool for relaxing on a warm summer day. Close to shopping, retail stores, schools, parks, and medical services. Foothill recreation--winter skiing, summer camping, boating, fishing, hiking, bike riding, white water rafting, gold panning and more. Auburn Regional Park is within approximately 0.4 mile that offers an 18 hole disc golf course, pickle ball, tennis and basket ball courts, baseball field and a walking path around the pond. Last 6 pictures are sights around the Auburn Regional Park.
Contact an agent
Home facts
- Year built:1974
- Listing ID #:225110476
- Added:49 day(s) ago
- Updated:October 10, 2025 at 06:45 PM
Rooms and interior
- Bedrooms:2
- Total bathrooms:1
- Full bathrooms:1
Heating and cooling
- Cooling:Ceiling Fan(s), Central
- Heating:Central, Gas, Natural Gas
Structure and exterior
- Roof:Composition Shingle, Shingle
- Year built:1974
Utilities
- Sewer:Public Sewer, Sewer in Street
Finances and disclosures
- Price:$200,000
New listings near 3674 Sapphire Drive #1
- New
 $173,000Active2 beds 1 baths844 sq. ft.
$173,000Active2 beds 1 baths844 sq. ft.3681 Galena Drive, Auburn, CA 95602
MLS# 225131080Listed by: WESELY & ASSOCIATES - New
 $639,000Active3 beds 2 baths1,770 sq. ft.
$639,000Active3 beds 2 baths1,770 sq. ft.1111 Scenic Pine Drive, Auburn, CA 95602
MLS# 225129099Listed by: GUIDE REAL ESTATE - New
 $634,900Active3 beds 3 baths2,086 sq. ft.
$634,900Active3 beds 3 baths2,086 sq. ft.11411 Madrone Court, Auburn, CA 95602
MLS# 225130631Listed by: NICK SADEK SOTHEBY'S INTERNATIONAL REALTY - Open Sat, 1 to 3pmNew
 $675,000Active3 beds 2 baths1,496 sq. ft.
$675,000Active3 beds 2 baths1,496 sq. ft.11951 Torrey Pines, Auburn, CA 95602
MLS# 225130843Listed by: CENTURY 21 CORNERSTONE REALTY - Open Sat, 12 to 4pmNew
 $1,200,000Active5 beds 3 baths3,482 sq. ft.
$1,200,000Active5 beds 3 baths3,482 sq. ft.10917 Sunrise Ridge Circle, Auburn, CA 95603
MLS# 225130975Listed by: ZITRO REAL ESTATE SERVICES - New
 $1,995,000Active5 beds 5 baths5,236 sq. ft.
$1,995,000Active5 beds 5 baths5,236 sq. ft.11100 Valle Vista Court, Auburn, CA 95603
MLS# 225131061Listed by: COLDWELL BANKER REALTY - Open Sun, 2 to 4pmNew
 $269,000Active1 beds 1 baths583 sq. ft.
$269,000Active1 beds 1 baths583 sq. ft.13067 Lincoln Way #D, Auburn, CA 95603
MLS# 225131163Listed by: WATERMAN REAL ESTATE - New
 $649,000Active3 beds 5 baths2,702 sq. ft.
$649,000Active3 beds 5 baths2,702 sq. ft.25407 Table Meadow Road, Auburn, CA 95602
MLS# 225126113Listed by: FOOTHILL REAL ESTATE - New
 $1,295,000Active5 beds 4 baths3,582 sq. ft.
$1,295,000Active5 beds 4 baths3,582 sq. ft.9825 Spyglass Circle, Auburn, CA 95602
MLS# 225130116Listed by: KELLER WILLIAMS REALTY - New
 $425,000Active2 beds 1 baths1,152 sq. ft.
$425,000Active2 beds 1 baths1,152 sq. ft.771 Auburn Ravine Road, Auburn, CA 95603
MLS# 225125195Listed by: COLDWELL BANKER REALTY
