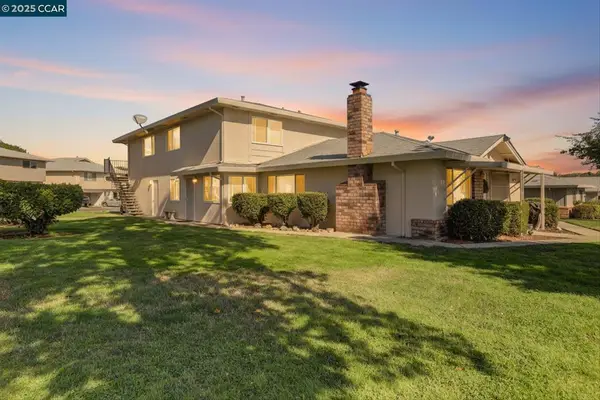3694 Sapphire Drive #4, Auburn, CA 95602
Local realty services provided by:Better Homes and Gardens Real Estate Integrity Real Estate
3694 Sapphire Drive #4,Auburn, CA 95602
$183,828
- 2 Beds
- 1 Baths
- - sq. ft.
- Condominium
- Sold
Listed by:david oustayan
Office:greatwest realty
MLS#:225098978
Source:MFMLS
Sorry, we are unable to map this address
Price summary
- Price:$183,828
- Monthly HOA dues:$292
About this home
Ready For Immediate Occupancy!!! Enjoy foothill living in Auburn, CA. in this 2 bedroom 1 bath Condominium with its own dedicated balcony. The morning sun shines in the Bedroom, Living room, Kitchen and on the Balcony. Dust free laminate floor covering throughout. Bathroom has been updated with tile flooring and tiled bath/shower backsplash. Updated tile counters in kitchen. Central Heat & Air is at the touch of a finger. The On-site laundry is great for convenience. Reserved covered and uncovered parking spaces can accommodate two cars. Key takeaways- close to highly recognized food outlets, retail stores, schools, parks, and medical services. Enjoy all of the Foothill recreation you've been waiting for -- winter skiing, summer camping, boating, fishing, hiking, bike riding, golfing, white water rafting, gold panning and more! Approximately 3.5 miles to Interstate 80- the gateway to Lake Tahoe, Reno and San Francisco, including downtown historic Sacramento. The community pool is just steps away. Auburn Regional Park is within 0.4 mile that offers an 18 hole disc golf course, pickle ball- tennis- and basket ball courts, baseball field and a walking path around the pond. The last 7 pictures are within Auburn Regional Park. Turn your imagination into reality- come take a look
Contact an agent
Home facts
- Year built:1974
- Listing ID #:225098978
- Added:64 day(s) ago
- Updated:September 30, 2025 at 12:40 AM
Rooms and interior
- Bedrooms:2
- Total bathrooms:1
- Full bathrooms:1
Heating and cooling
- Cooling:Central
- Heating:Central, Gas, Natural Gas
Structure and exterior
- Roof:Composition Shingle, Shingle
- Year built:1974
Utilities
- Sewer:Public Sewer, Sewer in Street
Finances and disclosures
- Price:$183,828
New listings near 3694 Sapphire Drive #4
- New
 $625,000Active3 beds 2 baths1,523 sq. ft.
$625,000Active3 beds 2 baths1,523 sq. ft.12327 Hidden Meadows Cir, Auburn, CA 95603
MLS# 225120941Listed by: GUIDE REAL ESTATE - New
 $529,000Active2 beds 2 baths954 sq. ft.
$529,000Active2 beds 2 baths954 sq. ft.2667 Commons Place, Auburn, CA 95603
MLS# 225125102Listed by: GUIDE REAL ESTATE - New
 $529,000Active2 beds 2 baths954 sq. ft.
$529,000Active2 beds 2 baths954 sq. ft.2677 Commons Place, Auburn, CA 95603
MLS# 225124939Listed by: GUIDE REAL ESTATE - New
 $485,000Active-- beds -- baths1,241 sq. ft.
$485,000Active-- beds -- baths1,241 sq. ft.381 Foresthill Avenue, Auburn, CA 95603
MLS# 225126405Listed by: CENTURY 21 CORNERSTONE REALTY - New
 $485,000Active3 beds 2 baths1,241 sq. ft.
$485,000Active3 beds 2 baths1,241 sq. ft.381 Foresthill Avenue, Auburn, CA 95603
MLS# 225126420Listed by: CENTURY 21 CORNERSTONE REALTY - New
 $430,000Active2 beds 1 baths850 sq. ft.
$430,000Active2 beds 1 baths850 sq. ft.135 Brewery Lane, Auburn, CA 95603
MLS# 225122551Listed by: CENTURY 21 CORNERSTONE REALTY - New
 $695,000Active3 beds 2 baths2,734 sq. ft.
$695,000Active3 beds 2 baths2,734 sq. ft.4757 Gava Court, Auburn, CA 95602
MLS# 225126034Listed by: WINDERMERE SIGNATURE PROPERTIES AUBURN - New
 $549,000Active3 beds 3 baths2,274 sq. ft.
$549,000Active3 beds 3 baths2,274 sq. ft.6262 Viewridge Drive, Auburn, CA 95602
MLS# 225121635Listed by: EXP REALTY OF CALIFORNIA AUBURN - New
 $527,000Active3 beds 3 baths1,512 sq. ft.
$527,000Active3 beds 3 baths1,512 sq. ft.739 Fisher Drive, Auburn, CA 95603
MLS# 225125450Listed by: RE/MAX GOLD - New
 $219,888Active1 beds 1 baths840 sq. ft.
$219,888Active1 beds 1 baths840 sq. ft.3553 Opal Dr #4, Auburn, CA 95602
MLS# 41112706Listed by: MVP REALTY
