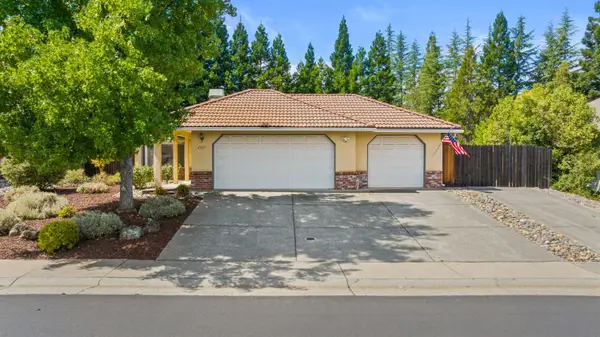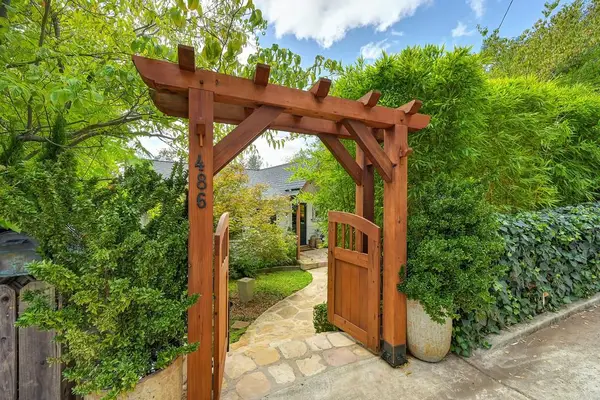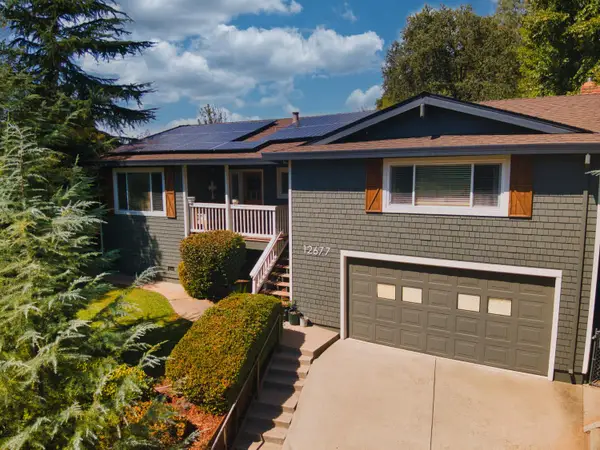3783 Park Drive #3, Auburn, CA 95602
Local realty services provided by:Better Homes and Gardens Real Estate Integrity Real Estate
3783 Park Drive #3,Auburn, CA 95602
$219,899
- 2 Beds
- 1 Baths
- 922 sq. ft.
- Condominium
- Active
Listed by:kathleen mayberry
Office:house biz brokerage
MLS#:225113620
Source:MFMLS
Price summary
- Price:$219,899
- Price per sq. ft.:$238.5
- Monthly HOA dues:$295
About this home
DESIREABLE PARK LOCATION! This adorable place not only has VIEWS of the neighborhood park; its also only a hop, skip & jump across the street. Step into a tasteful and freshly painted remodel with classic white contemporary cabinetry, brand spanking new gas stove w/built-in microwave, convenient dishwasher, updated doors, free standing Kitchen fridge, a nice sized pantry, updated fixtures and more! Perfectly placed close to neighborhood shopping, Auburn Faith Hospital, and conveniences. Who wants to enjoy a round of disc golf, pickleball or tennis, or even a jog around the local Auburn Regional Park across the street? They have bike trails meandering next to the waterways to watch the ducks and wildlife, basketball hoops, kid's playground, and fields for softball & football too. Just a quick 5 minute walk you can enjoy the community pool to dip your toes in or drive to access Highway 80 for your easy peasy commute to Reno or Sacramento. Check out the Onsite shared laundry facilities, and a covered shared carport with three large storage areas for your goodies. The HOA covers your sewer & garbage services, outside building updates and maintenance & even landscaping. It's the perfect investment property or cozy home within minutes of all that Auburn has to offer; come and get it!
Contact an agent
Home facts
- Year built:1974
- Listing ID #:225113620
- Added:3 day(s) ago
- Updated:September 13, 2025 at 03:38 AM
Rooms and interior
- Bedrooms:2
- Total bathrooms:1
- Full bathrooms:1
- Living area:922 sq. ft.
Heating and cooling
- Cooling:Ceiling Fan(s), Central
- Heating:Central
Structure and exterior
- Roof:Composition Shingle
- Year built:1974
- Building area:922 sq. ft.
- Lot area:0.18 Acres
Utilities
- Sewer:Public Sewer
Finances and disclosures
- Price:$219,899
- Price per sq. ft.:$238.5
New listings near 3783 Park Drive #3
- New
 $550,000Active3 beds 2 baths1,612 sq. ft.
$550,000Active3 beds 2 baths1,612 sq. ft.1485 Oak Ridge Way, Auburn, CA 95603
MLS# 225112234Listed by: WINDERMERE SIGNATURE PROPERTIES AUBURN - New
 $465,000Active2 beds 1 baths684 sq. ft.
$465,000Active2 beds 1 baths684 sq. ft.160 Flood Lane, Auburn, CA 95603
MLS# 225119078Listed by: HOMETOWN REALTORS - New
 $779,000Active3 beds 3 baths2,177 sq. ft.
$779,000Active3 beds 3 baths2,177 sq. ft.12225 Alta Mesa Drive, Auburn, CA 95603
MLS# 225118396Listed by: EXP REALTY OF CALIFORNIA INC.  $550,000Pending3 beds 2 baths1,759 sq. ft.
$550,000Pending3 beds 2 baths1,759 sq. ft.2507 Sullivan Drive, Auburn, CA 95603
MLS# 225119986Listed by: HUSTLE AND HEART PROPERTIES, INC $589,500Pending3 beds 2 baths1,320 sq. ft.
$589,500Pending3 beds 2 baths1,320 sq. ft.10455 Mount Vernon Rd, Auburn, CA 95603
MLS# 225104873Listed by: REALTY ONE GROUP COMPLETE $1,099,000Pending3 beds 3 baths2,709 sq. ft.
$1,099,000Pending3 beds 3 baths2,709 sq. ft.1770 Vista Del Monte, Auburn, CA 95603
MLS# 225119073Listed by: HOMETOWN REALTORS- New
 $865,000Active3 beds 3 baths2,200 sq. ft.
$865,000Active3 beds 3 baths2,200 sq. ft.486 Foresthill Avenue, Auburn, CA 95603
MLS# 225119089Listed by: HOMETOWN REALTORS - New
 $1,169,000Active4 beds 3 baths2,914 sq. ft.
$1,169,000Active4 beds 3 baths2,914 sq. ft.23523 Darkhorse Drive, Auburn, CA 95602
MLS# 225119403Listed by: RE/MAX GOLD EL DORADO HILLS - New
 $720,000Active5 beds 3 baths2,200 sq. ft.
$720,000Active5 beds 3 baths2,200 sq. ft.12677 Highland Drive, Auburn, CA 95603
MLS# 225119172Listed by: WESELY & ASSOCIATES
