4130 Puzzlewood Lane, Auburn, CA 95602
Local realty services provided by:Better Homes and Gardens Real Estate Royal & Associates
4130 Puzzlewood Lane,Auburn, CA 95602
$999,000
- 3 Beds
- 2 Baths
- 1,998 sq. ft.
- Single family
- Active
Listed by: mya siebe
Office: guide real estate
MLS#:225036178
Source:MFMLS
Price summary
- Price:$999,000
- Price per sq. ft.:$500
About this home
Discover true multi-generational living with two separate homes on 5.4 private acres overlooking the Sacramento Valley. The main home offers 1998 sq ft of open-concept living with an oversized 23 x 31 attached 3 car garage and OWNED solar, keeping monthly utility costs down. A short walk away, the newly built 2024 single-level carriage house (approx. 1300 sq ft) is ideal for extended family, long-term guests, or a dedicated work-from-home setup. A Generac backup generator is installed to automatically power both homes, providing whole-property reliability when the grid goes down. The property is set up for self-reliant living with two water sources: approximately 3 miner's inches of NID irrigation water plus a private well with 7 GPM. Outside you'll find an oversized chicken coop and a producing fruit orchard with figs, peaches, plums, lemons, and pears. The front of the property features natural landscaping with two creeks, one seasonal and one year-round and gently rolling terrain with multiple usable flat areas for parking, gardening, and outdoor living. All of this sits in a quiet, setting with big valley views, just 2 miles from Hidden Falls. If you've been looking for a move-in-ready mini-homestead with room for multi generational living, this checks the boxes.
Contact an agent
Home facts
- Year built:1989
- Listing ID #:225036178
- Added:307 day(s) ago
- Updated:February 10, 2026 at 04:06 PM
Rooms and interior
- Bedrooms:3
- Total bathrooms:2
- Full bathrooms:2
- Living area:1,998 sq. ft.
Heating and cooling
- Cooling:Ceiling Fan(s), Central
- Heating:Central, Fireplace(s)
Structure and exterior
- Roof:Composition Shingle
- Year built:1989
- Building area:1,998 sq. ft.
- Lot area:5.4 Acres
Utilities
- Sewer:Septic System
Finances and disclosures
- Price:$999,000
- Price per sq. ft.:$500
New listings near 4130 Puzzlewood Lane
- New
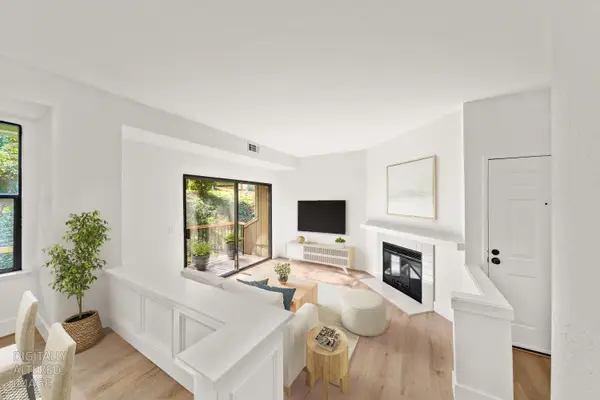 $325,000Active2 beds 2 baths1,290 sq. ft.
$325,000Active2 beds 2 baths1,290 sq. ft.13017 Lincoln Way #92, Auburn, CA 95603
MLS# 226011402Listed by: REALTY ONE GROUP COMPLETE - Open Sat, 11am to 5pmNew
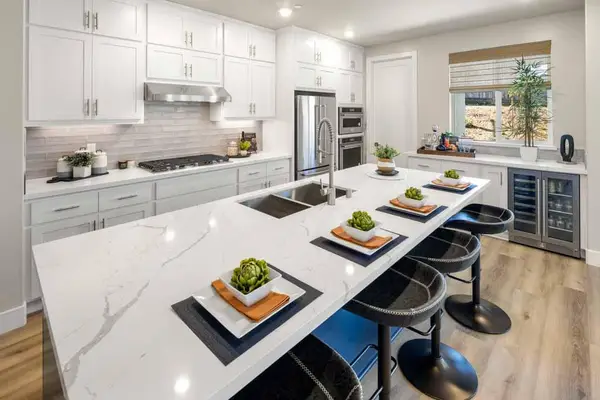 $855,309Active3 beds 3 baths2,095 sq. ft.
$855,309Active3 beds 3 baths2,095 sq. ft.2395 Briar Meadow Circle, Auburn, CA 95603
MLS# 226014502Listed by: THE ADVANTAGE GROUP - Open Sat, 11am to 5pmNew
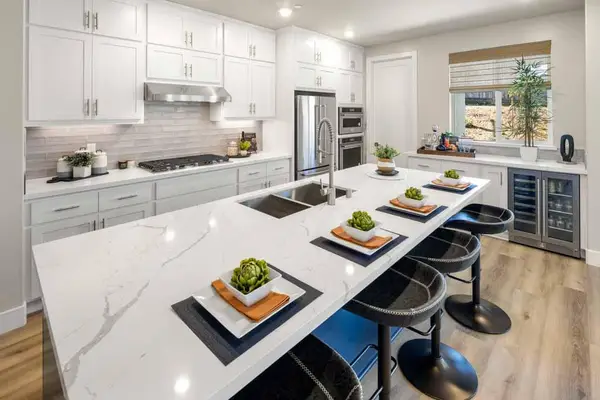 $853,309Active3 beds 3 baths2,095 sq. ft.
$853,309Active3 beds 3 baths2,095 sq. ft.2375 Briar Meadow Circle, Auburn, CA 95603
MLS# 226014507Listed by: THE ADVANTAGE GROUP - New
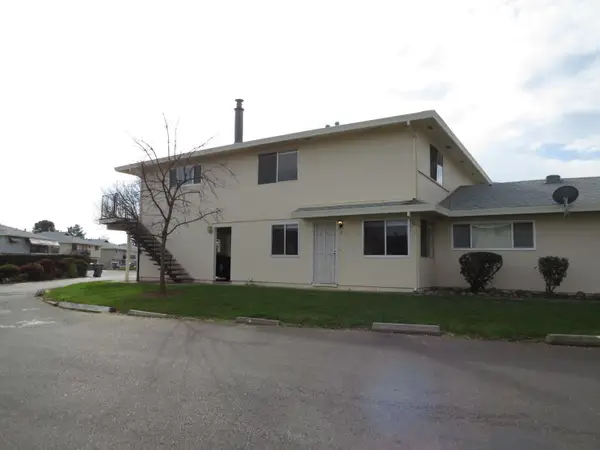 $227,500Active2 beds 1 baths922 sq. ft.
$227,500Active2 beds 1 baths922 sq. ft.3582 Opal Drive #2, Auburn, CA 95602
MLS# 226014524Listed by: MOTHER LODE REALTY - New
 $1,950,000Active-- beds -- baths6,214 sq. ft.
$1,950,000Active-- beds -- baths6,214 sq. ft.163 Pleasant Avenue, Auburn, CA 95603
MLS# 226015006Listed by: NORTH COAST COMMERCIAL, INC. - Open Sat, 11am to 5pmNew
 $896,171Active3 beds 4 baths2,442 sq. ft.
$896,171Active3 beds 4 baths2,442 sq. ft.2385 Briar Meadow Circle, Auburn, CA 95603
MLS# 226014515Listed by: THE ADVANTAGE GROUP - New
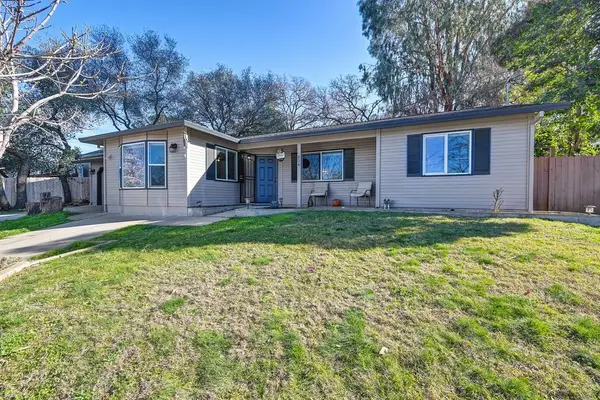 $529,000Active3 beds 2 baths1,417 sq. ft.
$529,000Active3 beds 2 baths1,417 sq. ft.214 Alta Drive, Auburn, CA 95603
MLS# 226014237Listed by: EXP REALTY OF NORTHERN CALIFORNIA, INC. - New
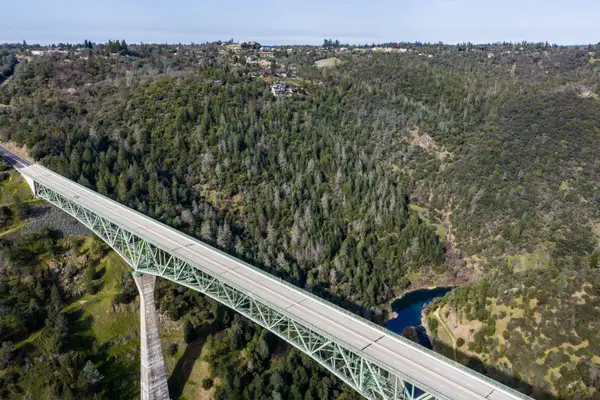 $499,000Active23 Acres
$499,000Active23 Acres0 Tree Top Lane, Auburn, CA 95603
MLS# 226008338Listed by: WINDERMERE SIGNATURE PROPERTIES ROSEVILLE/GRANITE BAY - New
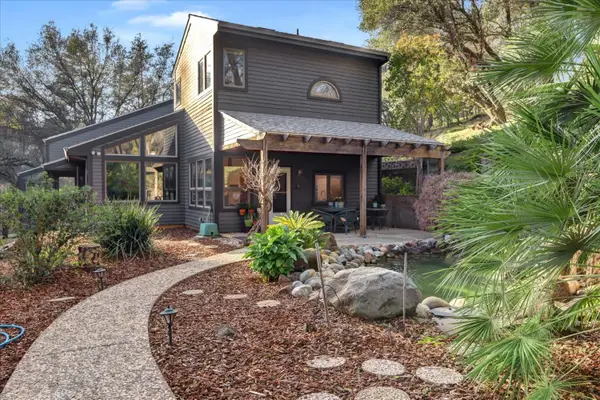 $889,000Active4 beds 3 baths3,574 sq. ft.
$889,000Active4 beds 3 baths3,574 sq. ft.2790 Black Oak Road, Auburn, CA 95602
MLS# 226006621Listed by: RE/MAX GOLD - New
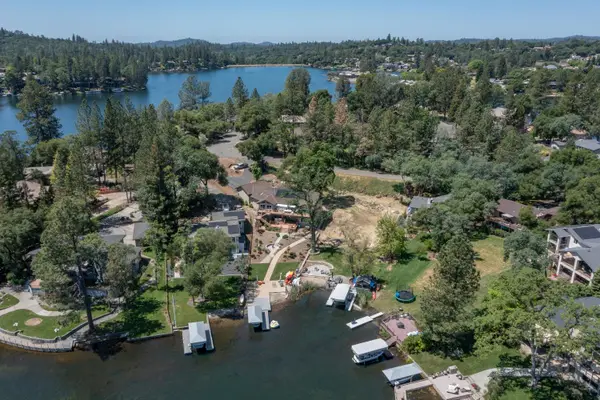 $1,500,000Active0.47 Acres
$1,500,000Active0.47 Acres12279 Woodhaven Road, Auburn, CA 95602
MLS# 226014039Listed by: CENTURY 21 CORNERSTONE REALTY

