438 Olive Orchard Drive, Auburn, CA 95603
Local realty services provided by:Better Homes and Gardens Real Estate Everything Real Estate
Listed by: john renwick
Office: re/max gold
MLS#:225119007
Source:MFMLS
Price summary
- Price:$699,000
- Price per sq. ft.:$310.94
About this home
Escape into the American River canyon & live in a beautiful home surrounded by nature & hiking trails. Minutes' drive to Downtown & Old Town Auburn. Quiet Aeolia Heights neighborhood & has a fresh water stream that flows thru the backyard to enjoy on those peaceful Spring evenings on the back deck. Entertain guests outside in the landscaped courtyard, front porch, or inside to the cozy living areas. Crown molding in the formal living & dining rooms, access to the back deck from the kitchen & family room slider, & a large family room with a wood burning fireplace & wet bar. This home is warm & welcoming. Upstairs in the master, the bathroom has 2 closets, double sinks, a large soaking tub & tile shower. With 3 more bedrooms there is no lack of space for guest rooms or a home office! Whole house fan (2021), updated windows/sliders (2014), mature mandarin & lemon trees, a putting green, 2 car garage & access to 2 community pools @ $500/yr.
Contact an agent
Home facts
- Year built:1978
- Listing ID #:225119007
- Added:155 day(s) ago
- Updated:February 10, 2026 at 04:06 PM
Rooms and interior
- Bedrooms:4
- Total bathrooms:3
- Full bathrooms:2
- Living area:2,248 sq. ft.
Heating and cooling
- Cooling:Ceiling Fan(s), Central, Multi-Units
- Heating:Central, Fireplace(s), Gas, Natural Gas
Structure and exterior
- Roof:Composition Shingle
- Year built:1978
- Building area:2,248 sq. ft.
- Lot area:0.33 Acres
Utilities
- Sewer:Public Sewer
Finances and disclosures
- Price:$699,000
- Price per sq. ft.:$310.94
New listings near 438 Olive Orchard Drive
- New
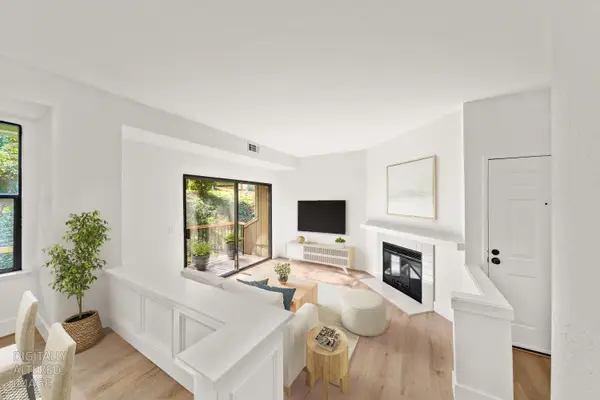 $325,000Active2 beds 2 baths1,290 sq. ft.
$325,000Active2 beds 2 baths1,290 sq. ft.13017 Lincoln Way #92, Auburn, CA 95603
MLS# 226011402Listed by: REALTY ONE GROUP COMPLETE - Open Sat, 11am to 5pmNew
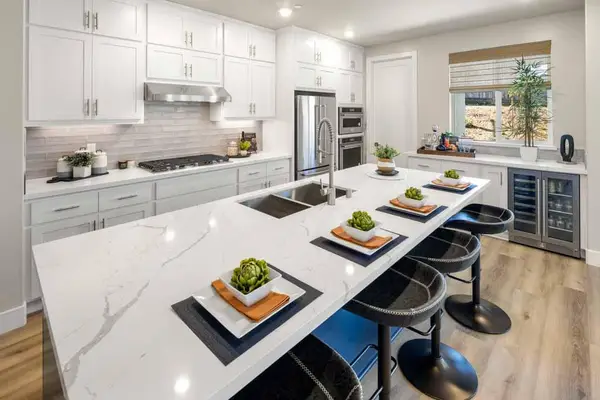 $855,309Active3 beds 3 baths2,095 sq. ft.
$855,309Active3 beds 3 baths2,095 sq. ft.2395 Briar Meadow Circle, Auburn, CA 95603
MLS# 226014502Listed by: THE ADVANTAGE GROUP - Open Sat, 11am to 5pmNew
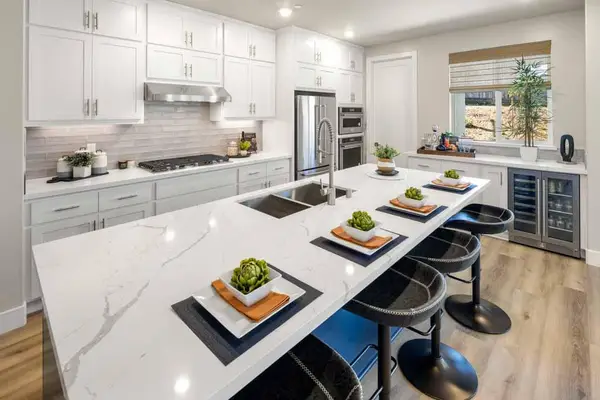 $853,309Active3 beds 3 baths2,095 sq. ft.
$853,309Active3 beds 3 baths2,095 sq. ft.2375 Briar Meadow Circle, Auburn, CA 95603
MLS# 226014507Listed by: THE ADVANTAGE GROUP - New
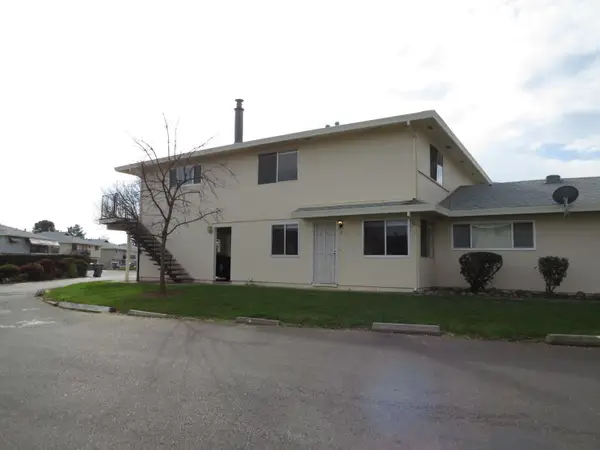 $227,500Active2 beds 1 baths922 sq. ft.
$227,500Active2 beds 1 baths922 sq. ft.3582 Opal Drive #2, Auburn, CA 95602
MLS# 226014524Listed by: MOTHER LODE REALTY - New
 $1,950,000Active-- beds -- baths6,214 sq. ft.
$1,950,000Active-- beds -- baths6,214 sq. ft.163 Pleasant Avenue, Auburn, CA 95603
MLS# 226015006Listed by: NORTH COAST COMMERCIAL, INC. - Open Sat, 11am to 5pmNew
 $896,171Active3 beds 4 baths2,442 sq. ft.
$896,171Active3 beds 4 baths2,442 sq. ft.2385 Briar Meadow Circle, Auburn, CA 95603
MLS# 226014515Listed by: THE ADVANTAGE GROUP - New
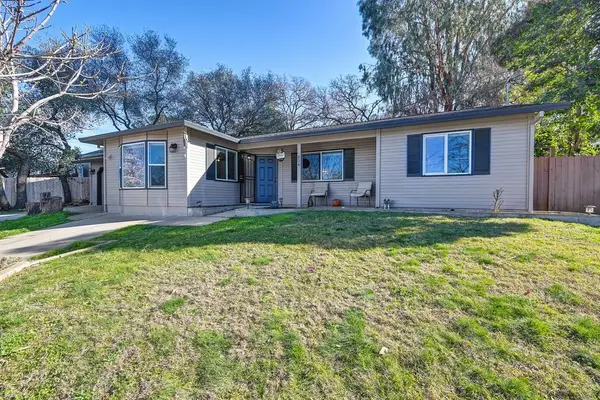 $529,000Active3 beds 2 baths1,417 sq. ft.
$529,000Active3 beds 2 baths1,417 sq. ft.214 Alta Drive, Auburn, CA 95603
MLS# 226014237Listed by: EXP REALTY OF NORTHERN CALIFORNIA, INC. - New
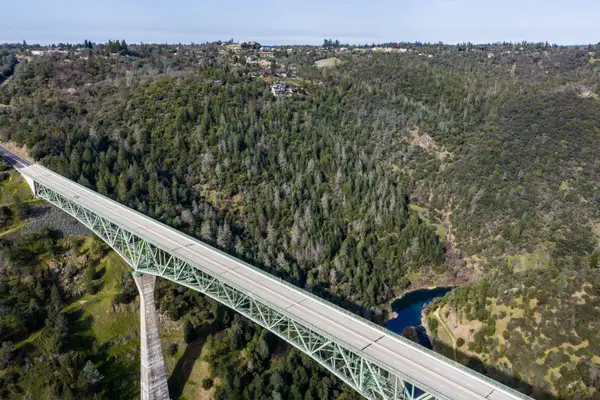 $499,000Active23 Acres
$499,000Active23 Acres0 Tree Top Lane, Auburn, CA 95603
MLS# 226008338Listed by: WINDERMERE SIGNATURE PROPERTIES ROSEVILLE/GRANITE BAY - New
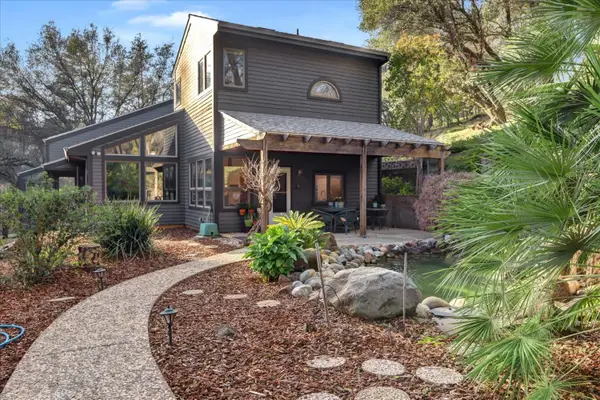 $889,000Active4 beds 3 baths3,574 sq. ft.
$889,000Active4 beds 3 baths3,574 sq. ft.2790 Black Oak Road, Auburn, CA 95602
MLS# 226006621Listed by: RE/MAX GOLD - New
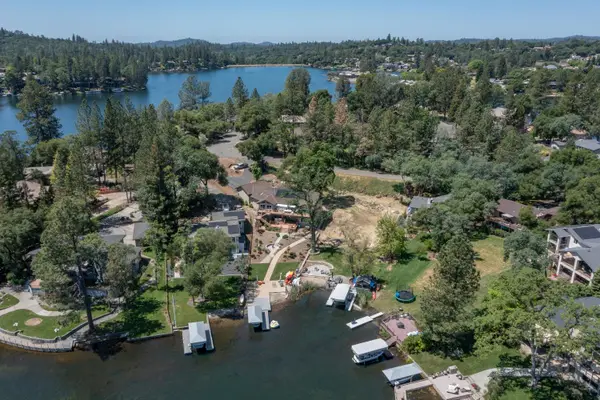 $1,500,000Active0.47 Acres
$1,500,000Active0.47 Acres12279 Woodhaven Road, Auburn, CA 95602
MLS# 226014039Listed by: CENTURY 21 CORNERSTONE REALTY

