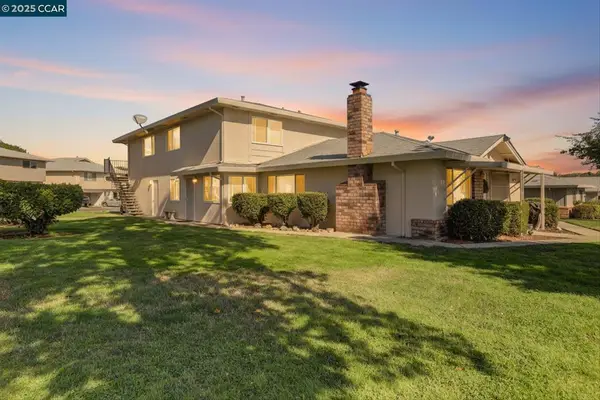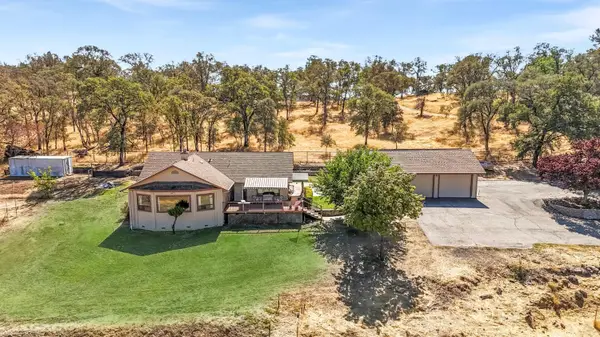640 Lakeridge Drive, Auburn, CA 95603
Local realty services provided by:Better Homes and Gardens Real Estate Royal & Associates
640 Lakeridge Drive,Auburn, CA 95603
$1,925,000
- 4 Beds
- 5 Baths
- 4,694 sq. ft.
- Single family
- Active
Listed by:debra olson
Office:redfin corporation
MLS#:225058284
Source:MFMLS
Price summary
- Price:$1,925,000
- Price per sq. ft.:$410.1
- Monthly HOA dues:$82.33
About this home
Own the Dream. Thoughtfully designed single-story home blends modern comfort, custom craftsmanship, Tesla Solar & elevated views. Up a dramatic driveway, bathed in natural light from walls of glass, the open layout welcomes you into warm, connected spaces that flow effortlessly to front courtyard with fireplace & resort-inspired backyard perfect for embracing California's indoor/outdoor lifestyle. Sliding glass doors open wide to create an easy transition from interior living spaces to outdoor gathering areas, including a sparkling pool and spa, outdoor kitchen, gazebo-covered fire pit, & raised garden beds all set against a backdrop of open space. Inside, the gourmet kitchen with spacious butler's pantry flows into a welcoming dining area with unique artisan brick ceiling detail. Rich wood beam ceilings, all-wood windows, and handcrafted finishes add warmth and character. Each bedroom offers its own Ensuite, while private guest retreat with separate entrance provides space & comfort for visitors. Expansive primary suite features cozy fireplace, views of scenic backyard & a luxury spa bathroom. Dedicated office makes working from home both practical & inspiring. A rare opportunity to own a home that feels like a personal retreat welcoming, inspiring, & ready for everyday livin
Contact an agent
Home facts
- Year built:2012
- Listing ID #:225058284
- Added:142 day(s) ago
- Updated:September 28, 2025 at 03:14 PM
Rooms and interior
- Bedrooms:4
- Total bathrooms:5
- Full bathrooms:4
- Living area:4,694 sq. ft.
Heating and cooling
- Cooling:Ceiling Fan(s), Central, Multi Zone, Multi-Units
- Heating:Central, Fireplace(s), Multi-Units, Multi-Zone
Structure and exterior
- Roof:Tile
- Year built:2012
- Building area:4,694 sq. ft.
- Lot area:0.46 Acres
Utilities
- Sewer:Public Sewer
Finances and disclosures
- Price:$1,925,000
- Price per sq. ft.:$410.1
New listings near 640 Lakeridge Drive
- New
 $485,000Active-- beds -- baths1,241 sq. ft.
$485,000Active-- beds -- baths1,241 sq. ft.381 Foresthill Avenue, Auburn, CA 95603
MLS# 225126405Listed by: CENTURY 21 CORNERSTONE REALTY - New
 $485,000Active3 beds 2 baths1,241 sq. ft.
$485,000Active3 beds 2 baths1,241 sq. ft.381 Foresthill Avenue, Auburn, CA 95603
MLS# 225126420Listed by: CENTURY 21 CORNERSTONE REALTY - New
 $430,000Active2 beds 1 baths850 sq. ft.
$430,000Active2 beds 1 baths850 sq. ft.135 Brewery Lane, Auburn, CA 95603
MLS# 225122551Listed by: CENTURY 21 CORNERSTONE REALTY - Open Sun, 11am to 1pmNew
 $695,000Active3 beds 2 baths2,734 sq. ft.
$695,000Active3 beds 2 baths2,734 sq. ft.4757 Gava Court, Auburn, CA 95602
MLS# 225126034Listed by: WINDERMERE SIGNATURE PROPERTIES AUBURN - New
 $549,000Active3 beds 3 baths2,274 sq. ft.
$549,000Active3 beds 3 baths2,274 sq. ft.6262 Viewridge Drive, Auburn, CA 95602
MLS# 225121635Listed by: EXP REALTY OF CALIFORNIA AUBURN - New
 $527,000Active3 beds 3 baths1,512 sq. ft.
$527,000Active3 beds 3 baths1,512 sq. ft.739 Fisher Drive, Auburn, CA 95603
MLS# 225125450Listed by: RE/MAX GOLD - New
 $219,888Active1 beds 1 baths840 sq. ft.
$219,888Active1 beds 1 baths840 sq. ft.3553 Opal Dr #4, Auburn, CA 95602
MLS# 41112706Listed by: MVP REALTY - Open Sun, 12 to 3pmNew
 $865,000Active3 beds 3 baths2,972 sq. ft.
$865,000Active3 beds 3 baths2,972 sq. ft.6409 Caddie Court, Auburn, CA 95602
MLS# 225125380Listed by: BERKSHIRE HATHAWAY HOMESERVICES HERITAGE, REALTORS - New
 $885,000Active4 beds 3 baths2,436 sq. ft.
$885,000Active4 beds 3 baths2,436 sq. ft.14580 Mcelroy Road, Auburn, CA 95602
MLS# 225123125Listed by: SIERRA PACIFIC REAL ESTATE - New
 $800,000Active3 beds 2 baths1,928 sq. ft.
$800,000Active3 beds 2 baths1,928 sq. ft.8700 Hubbard Road, Auburn, CA 95602
MLS# 225123354Listed by: CENTURY 21 CORNERSTONE REALTY
