6890 Country Side Lane, Auburn, CA 95602
Local realty services provided by:Better Homes and Gardens Real Estate Integrity Real Estate
6890 Country Side Lane,Auburn, CA 95602
$5,798,000
- 4 Beds
- 9 Baths
- 14,727 sq. ft.
- Single family
- Active
Listed by: debbie krogman
Office: coldwell banker grass roots realty
MLS#:224024285
Source:MFMLS
Price summary
- Price:$5,798,000
- Price per sq. ft.:$393.7
- Monthly HOA dues:$125
About this home
Discover multigenerational luxury and functionality in this sprawling Tuscan-style estate on 20 flat, usable acres in the gated Sierra Foothills Estates. This exceptional property is a dream for car collectors, equestrian enthusiasts, entertainers, or anyone seeking a private staycation retreat. The main home features a grand primary suite with spa-like ensuite, 3 guest bedrooms with ensuite baths, a library, music room, game room, extraordinary wine cellar, state-of-the-art theater, and an elevator serving the entire home. Multiple cozy fireplaces create warmth throughout. The attached garage accommodates up to 7 vehicles. A 3-bed, 1-bath ADU with full kitchen, living room, and extra storage adds flexibility for extended family or guests. The impressive 5,000 SF garage/shop fits 30+ cars and includes a bathroom, laundry, and 5,000 SF of additional covered space plus an RV garage. Outdoor highlights include an owned solar system, shared pond with dock, equestrian trails, outdoor kitchen, and ideal pool site. A bold gated entry welcomes you to a lifestyle unlike any other.
Contact an agent
Home facts
- Year built:2008
- Listing ID #:224024285
- Added:699 day(s) ago
- Updated:February 10, 2026 at 04:06 PM
Rooms and interior
- Bedrooms:4
- Total bathrooms:9
- Full bathrooms:7
- Living area:14,727 sq. ft.
Heating and cooling
- Cooling:Ceiling Fan(s), Central, Multi Zone, Multi-Units, Whole House Fan
- Heating:Central, Multi-Units, Propane, Radiant Floor, Solar Heating, Solar with Backup, Wood Stove
Structure and exterior
- Roof:Tile
- Year built:2008
- Building area:14,727 sq. ft.
- Lot area:20 Acres
Utilities
- Sewer:Septic System
Finances and disclosures
- Price:$5,798,000
- Price per sq. ft.:$393.7
New listings near 6890 Country Side Lane
- New
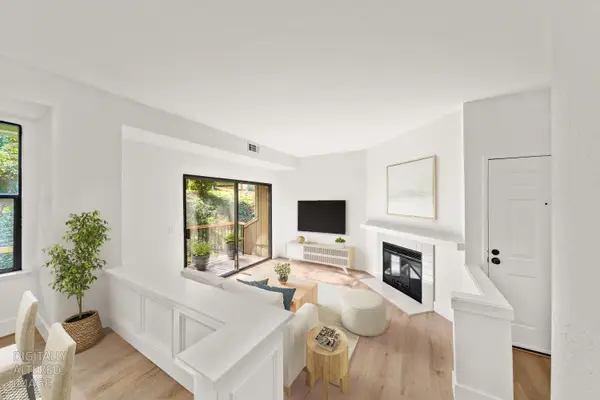 $325,000Active2 beds 2 baths1,290 sq. ft.
$325,000Active2 beds 2 baths1,290 sq. ft.13017 Lincoln Way #92, Auburn, CA 95603
MLS# 226011402Listed by: REALTY ONE GROUP COMPLETE - Open Sat, 11am to 5pmNew
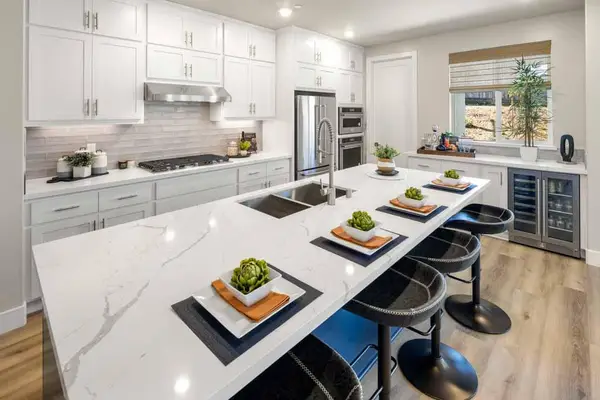 $855,309Active3 beds 3 baths2,095 sq. ft.
$855,309Active3 beds 3 baths2,095 sq. ft.2395 Briar Meadow Circle, Auburn, CA 95603
MLS# 226014502Listed by: THE ADVANTAGE GROUP - Open Sat, 11am to 5pmNew
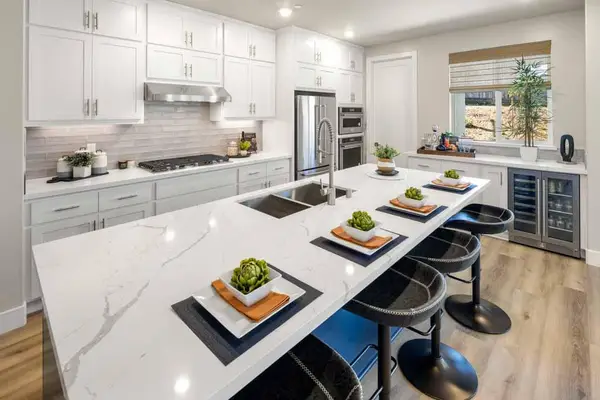 $853,309Active3 beds 3 baths2,095 sq. ft.
$853,309Active3 beds 3 baths2,095 sq. ft.2375 Briar Meadow Circle, Auburn, CA 95603
MLS# 226014507Listed by: THE ADVANTAGE GROUP - New
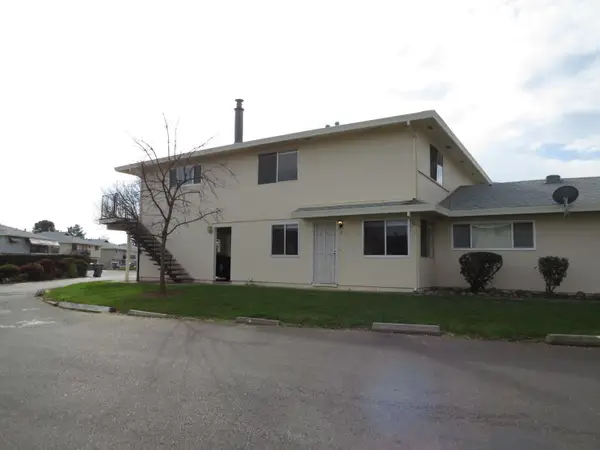 $227,500Active2 beds 1 baths922 sq. ft.
$227,500Active2 beds 1 baths922 sq. ft.3582 Opal Drive #2, Auburn, CA 95602
MLS# 226014524Listed by: MOTHER LODE REALTY - New
 $1,950,000Active-- beds -- baths6,214 sq. ft.
$1,950,000Active-- beds -- baths6,214 sq. ft.163 Pleasant Avenue, Auburn, CA 95603
MLS# 226015006Listed by: NORTH COAST COMMERCIAL, INC. - Open Sat, 11am to 5pmNew
 $896,171Active3 beds 4 baths2,442 sq. ft.
$896,171Active3 beds 4 baths2,442 sq. ft.2385 Briar Meadow Circle, Auburn, CA 95603
MLS# 226014515Listed by: THE ADVANTAGE GROUP - New
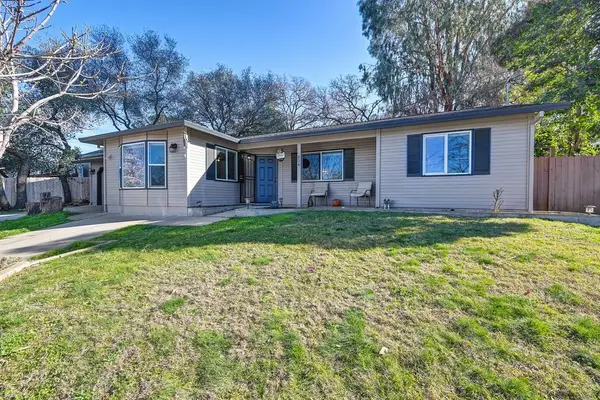 $529,000Active3 beds 2 baths1,417 sq. ft.
$529,000Active3 beds 2 baths1,417 sq. ft.214 Alta Drive, Auburn, CA 95603
MLS# 226014237Listed by: EXP REALTY OF NORTHERN CALIFORNIA, INC. - New
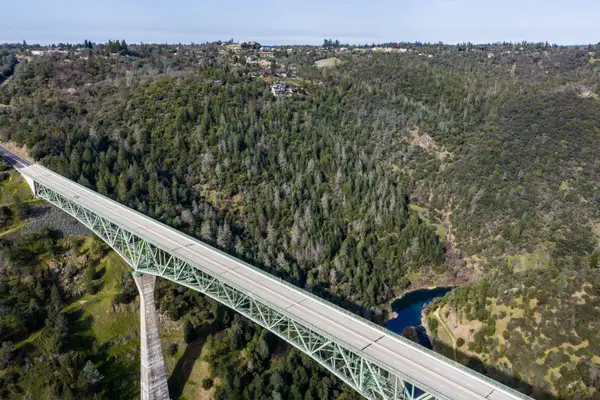 $499,000Active23 Acres
$499,000Active23 Acres0 Tree Top Lane, Auburn, CA 95603
MLS# 226008338Listed by: WINDERMERE SIGNATURE PROPERTIES ROSEVILLE/GRANITE BAY - New
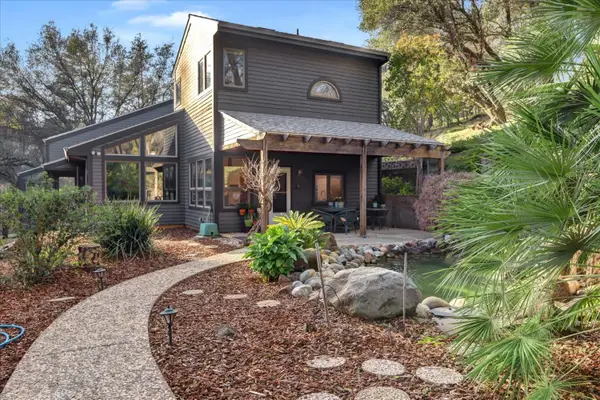 $889,000Active4 beds 3 baths3,574 sq. ft.
$889,000Active4 beds 3 baths3,574 sq. ft.2790 Black Oak Road, Auburn, CA 95602
MLS# 226006621Listed by: RE/MAX GOLD - New
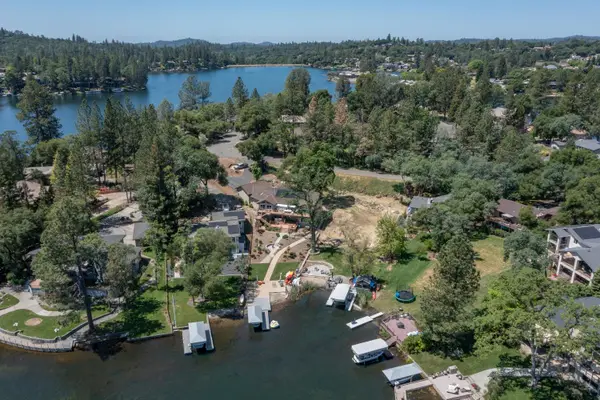 $1,500,000Active0.47 Acres
$1,500,000Active0.47 Acres12279 Woodhaven Road, Auburn, CA 95602
MLS# 226014039Listed by: CENTURY 21 CORNERSTONE REALTY

