7505 Wise Road, Auburn, CA 95603
Local realty services provided by:Better Homes and Gardens Real Estate Reliance Partners
7505 Wise Road,Auburn, CA 95603
$2,295,000
- 3 Beds
- 3 Baths
- 4,960 sq. ft.
- Single family
- Active
Listed by: david bolster
Office: century 21 select real estate
MLS#:225088764
Source:MFMLS
Price summary
- Price:$2,295,000
- Price per sq. ft.:$462.7
About this home
Set among the rolling hills of west Placer County, this beautiful 12.3 acres of gentle terrain represents the ultimate in upscale country estate lifestyle. The 2,560 Sq Ft single level, 3 bedroom, 3 bathroom luxury home provides high end finishes and numerous amenities including: a large outdoor kitchen and entertainment venue, new HVAC system, a Master with a gas fireplace and patio access, great room with cathedral ceilings and a wet bar, Hardy Board siding, and new exterior paint. The 2,400 sq ft, insulated, temperature controlled detached building is ideal for hobbyists or a home based business. The building is fully permitted with solar power and has engineered insulated panels with a dedicated septic system and bathroom. The property may be eligible for a second residence. The 2,400 sq ft insulated outbuilding may be suitable as a "Barndominium". Buyer to verify with Placer County. The property includes a 3.75 acre premium estate vineyard and many acres of open pasture for animals. The entire property is fenced with 7' tall class one fencing. Utilities include Seller owned solar, a robust 45gpm well, three backup generators, and a three phase converter in the shop building. The Seller owned solar provides power to both the residence and shop building. Per Google Maps this great location is just 9 minutes to US HWY 80 in Newcastle. Ready to make the change to this country estate lifestyle? Welcome to Wise Road!
Contact an agent
Home facts
- Year built:2004
- Listing ID #:225088764
- Added:430 day(s) ago
- Updated:February 10, 2026 at 04:06 PM
Rooms and interior
- Bedrooms:3
- Total bathrooms:3
- Full bathrooms:3
- Living area:4,960 sq. ft.
Heating and cooling
- Cooling:Ceiling Fan(s), Central, Multi Zone, Whole House Fan
- Heating:Central, Fireplace(s), Propane, Solar with Backup
Structure and exterior
- Roof:Composition Shingle, Shingle
- Year built:2004
- Building area:4,960 sq. ft.
- Lot area:12.3 Acres
Utilities
- Sewer:Septic System
Finances and disclosures
- Price:$2,295,000
- Price per sq. ft.:$462.7
New listings near 7505 Wise Road
- New
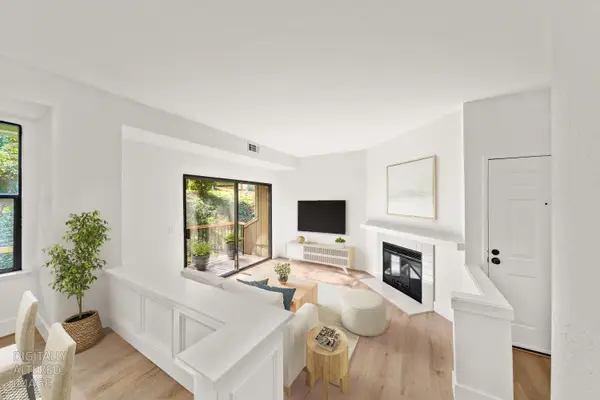 $325,000Active2 beds 2 baths1,290 sq. ft.
$325,000Active2 beds 2 baths1,290 sq. ft.13017 Lincoln Way #92, Auburn, CA 95603
MLS# 226011402Listed by: REALTY ONE GROUP COMPLETE - Open Sat, 11am to 5pmNew
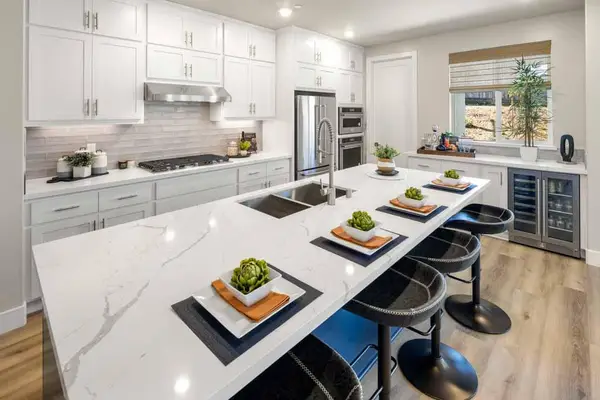 $855,309Active3 beds 3 baths2,095 sq. ft.
$855,309Active3 beds 3 baths2,095 sq. ft.2395 Briar Meadow Circle, Auburn, CA 95603
MLS# 226014502Listed by: THE ADVANTAGE GROUP - Open Sat, 11am to 5pmNew
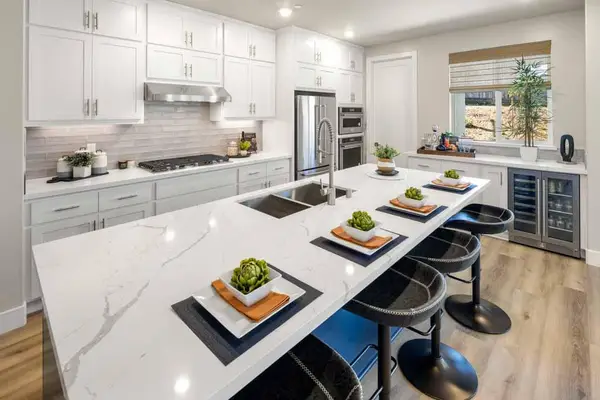 $853,309Active3 beds 3 baths2,095 sq. ft.
$853,309Active3 beds 3 baths2,095 sq. ft.2375 Briar Meadow Circle, Auburn, CA 95603
MLS# 226014507Listed by: THE ADVANTAGE GROUP - New
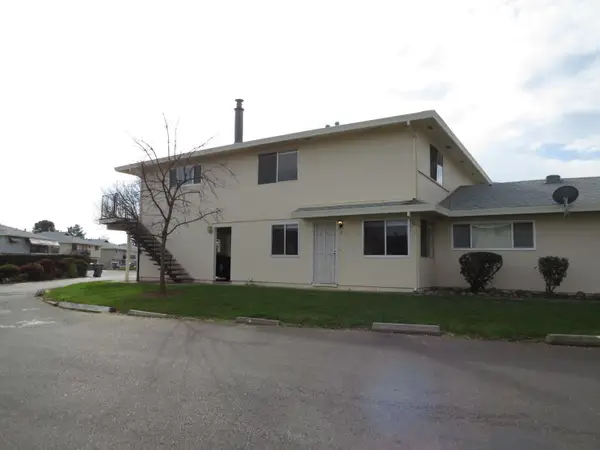 $227,500Active2 beds 1 baths922 sq. ft.
$227,500Active2 beds 1 baths922 sq. ft.3582 Opal Drive #2, Auburn, CA 95602
MLS# 226014524Listed by: MOTHER LODE REALTY - New
 $1,950,000Active-- beds -- baths6,214 sq. ft.
$1,950,000Active-- beds -- baths6,214 sq. ft.163 Pleasant Avenue, Auburn, CA 95603
MLS# 226015006Listed by: NORTH COAST COMMERCIAL, INC. - Open Sat, 11am to 5pmNew
 $896,171Active3 beds 4 baths2,442 sq. ft.
$896,171Active3 beds 4 baths2,442 sq. ft.2385 Briar Meadow Circle, Auburn, CA 95603
MLS# 226014515Listed by: THE ADVANTAGE GROUP - New
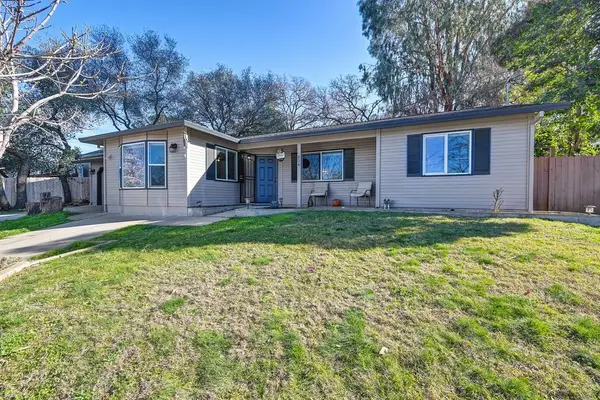 $529,000Active3 beds 2 baths1,417 sq. ft.
$529,000Active3 beds 2 baths1,417 sq. ft.214 Alta Drive, Auburn, CA 95603
MLS# 226014237Listed by: EXP REALTY OF NORTHERN CALIFORNIA, INC. - New
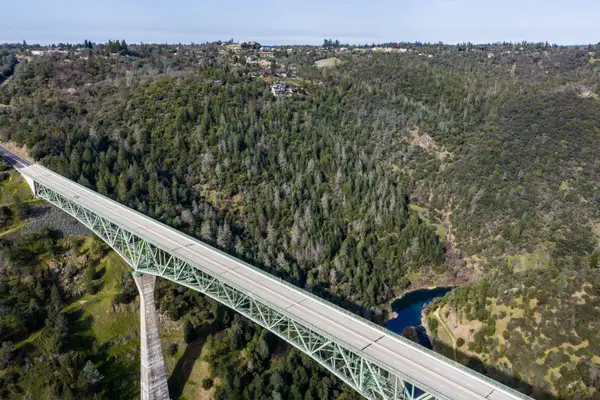 $499,000Active23 Acres
$499,000Active23 Acres0 Tree Top Lane, Auburn, CA 95603
MLS# 226008338Listed by: WINDERMERE SIGNATURE PROPERTIES ROSEVILLE/GRANITE BAY - New
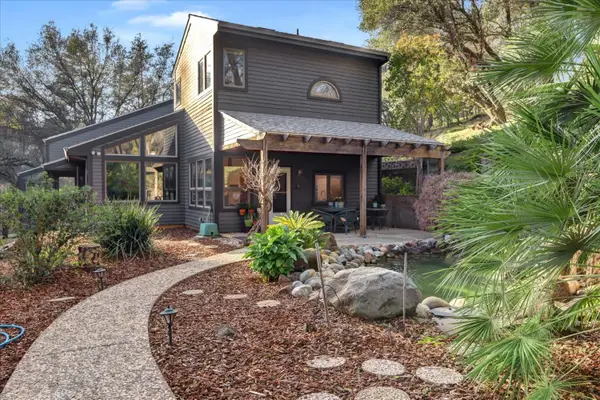 $889,000Active4 beds 3 baths3,574 sq. ft.
$889,000Active4 beds 3 baths3,574 sq. ft.2790 Black Oak Road, Auburn, CA 95602
MLS# 226006621Listed by: RE/MAX GOLD - New
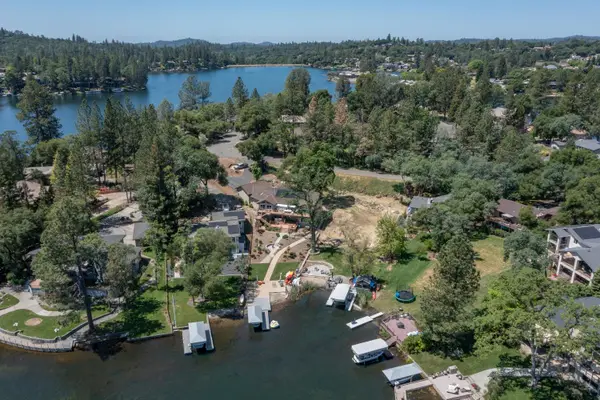 $1,500,000Active0.47 Acres
$1,500,000Active0.47 Acres12279 Woodhaven Road, Auburn, CA 95602
MLS# 226014039Listed by: CENTURY 21 CORNERSTONE REALTY

