35 Cabrillo Drive, Avalon, CA 90704
Local realty services provided by:Better Homes and Gardens Real Estate Royal & Associates
35 Cabrillo Drive,Avalon, CA 90704
$949,000
- 3 Beds
- 3 Baths
- 1,645 sq. ft.
- Condominium
- Active
Listed by: jordan lake
Office: catalina realtors
MLS#:CRSB25134634
Source:Bay East, CCAR, bridgeMLS
Price summary
- Price:$949,000
- Price per sq. ft.:$576.9
- Monthly HOA dues:$985
About this home
Catalina Island ~ Fairview Terrace UPGRADED! 3 bedroom 2 1/2-bathroom unit! This large single-family residence has just completed the following upgrades: New carpet and vinyl wood flooring in kitchen and baths, new vanities with new faucets, sinks, mirror, and lights. New towel bars, water shut off valves and lines for toilets and sinks, new plumbing trim in tub and shower. Kitchen cabinets freshly painted with new hardware. A new Samsung refrigerator with ice maker. All ceiling lights replaced and new smoke detectors. New wood blinds and living room drapes have been installed and complete the space. Property is move in ready and make your own! Walk into the spacious living room with wood burning fireplace, kitchen and dining area which all open up to an enormous partially covered patio great for entertaining! Two bonus exterior storage closets on the patio can be utilized for many things, we all know that in Avalon extra storage space is extremely valuable. The main floor in complimented with a large bedroom with its own 3/4 bathroom. Go up the spiral staircase to find the additional two rooms. The first upstairs bedroom is another large space and the second is a gigantic master bedroom. Both upstairs bedrooms have vaulted ceilings with tons of natural light. They share a Jack a
Contact an agent
Home facts
- Year built:1979
- Listing ID #:CRSB25134634
- Added:255 day(s) ago
- Updated:February 27, 2026 at 03:33 PM
Rooms and interior
- Bedrooms:3
- Total bathrooms:3
- Full bathrooms:1
- Flooring:Carpet, Tile, Vinyl
- Kitchen Description:Dishwasher, Free-Standing Range, Refrigerator
- Living area:1,645 sq. ft.
Heating and cooling
- Heating:Electric, Radiant
Structure and exterior
- Year built:1979
- Building area:1,645 sq. ft.
- Lot area:0.07 Acres
- Lot Features:Close to Clubhouse, Street Light(s)
- Architectural Style:Condominium, Spanish
- Construction Materials:Stucco
- Exterior Features:Landscaped
- Foundation Description:Combination, Concrete Perimeter
- Levels:2 Story
Finances and disclosures
- Price:$949,000
- Price per sq. ft.:$576.9
Features and amenities
- Appliances:Dishwasher, Free-Standing Range, Refrigerator
- Laundry features:Dryer, In Garage, Washer
- Amenities:Smoke Detector(s), Storage
- Pool features:Gunite, In Ground
New listings near 35 Cabrillo Drive
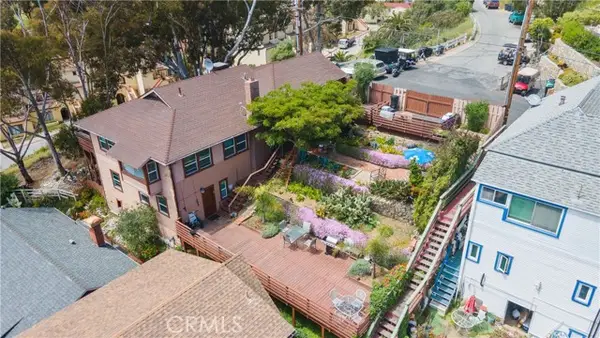 $1,550,000Active5 beds -- baths1,780 sq. ft.
$1,550,000Active5 beds -- baths1,780 sq. ft.358 Metropole Avenue, Avalon, CA 90704
MLS# CRPW26027375Listed by: ANDREW LIDGARD REAL ESTATE INC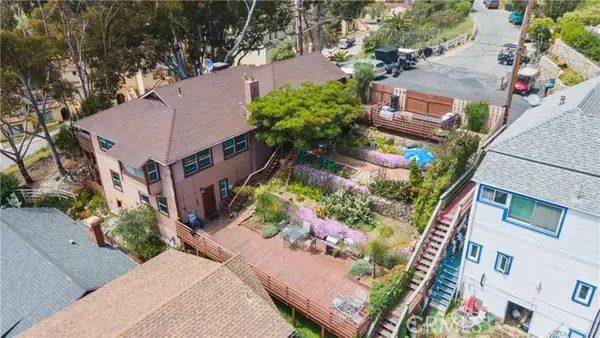 $1,550,000Active5 beds 4 baths1,780 sq. ft.
$1,550,000Active5 beds 4 baths1,780 sq. ft.358 Metropole Avenue, Avalon, CA 90704
MLS# CRPW26027289Listed by: ANDREW LIDGARD REAL ESTATE INC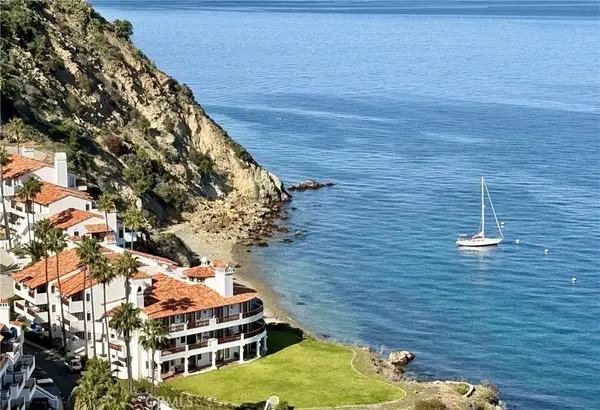 $650,000Active1 beds 1 baths780 sq. ft.
$650,000Active1 beds 1 baths780 sq. ft.78 Playa Azul, Avalon, CA 90704
MLS# SB26020890Listed by: CATALINA REALTORS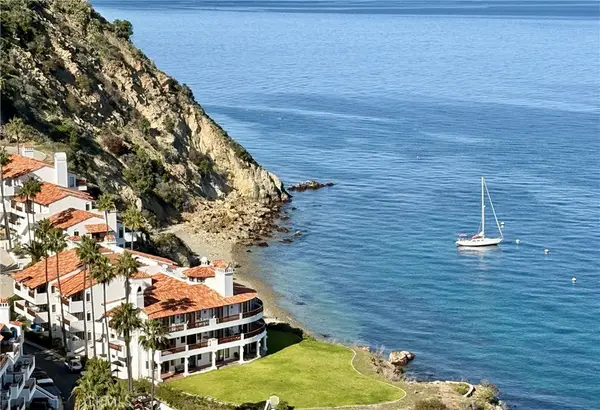 $650,000Active1 beds 1 baths780 sq. ft.
$650,000Active1 beds 1 baths780 sq. ft.78 Playa Azul, Avalon, CA 90704
MLS# SB26020890Listed by: CATALINA REALTORS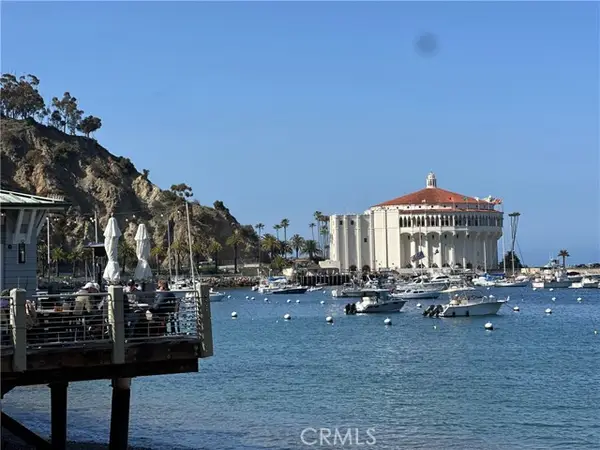 $2,000,000Active4 beds -- baths1,800 sq. ft.
$2,000,000Active4 beds -- baths1,800 sq. ft.352 Eucalyptus, Avalon, CA 90704
MLS# CROC26004327Listed by: MARTIE ETHERIDGE, BROKER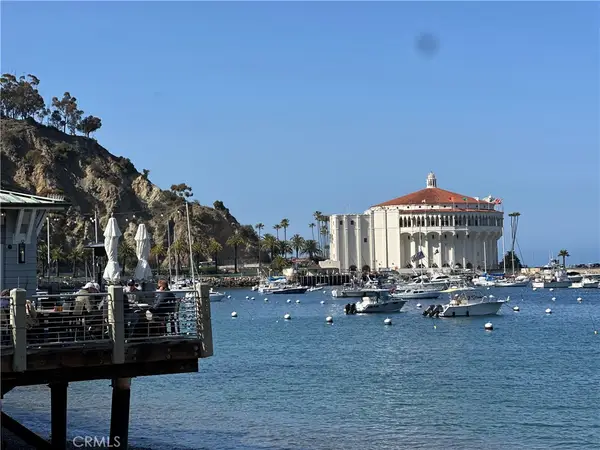 $2,000,000Active-- beds -- baths1,800 sq. ft.
$2,000,000Active-- beds -- baths1,800 sq. ft.352 354 Eucalyptus, Avalon, CA 90704
MLS# OC26004327Listed by: MARTIE ETHERIDGE, BROKER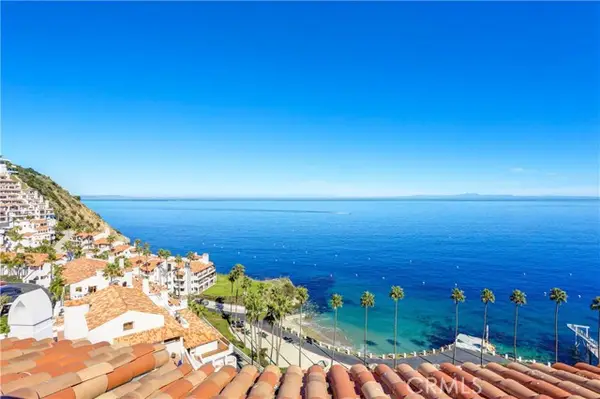 $999,900Active2 beds 2 baths1,049 sq. ft.
$999,900Active2 beds 2 baths1,049 sq. ft.72 Camino De Flores #10, Avalon, CA 90704
MLS# CROC26017474Listed by: COMPASS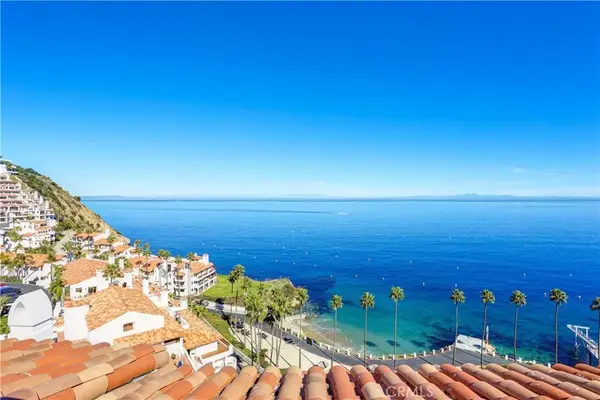 $999,900Active2 beds 2 baths1,049 sq. ft.
$999,900Active2 beds 2 baths1,049 sq. ft.72 Camino De Flores #10, Avalon, CA 90704
MLS# OC26017474Listed by: COMPASS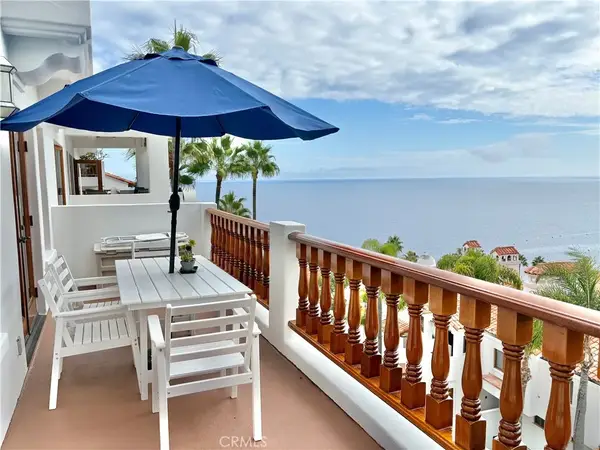 $1,500,000Active2 beds 2 baths1,660 sq. ft.
$1,500,000Active2 beds 2 baths1,660 sq. ft.78 Gaviota, Avalon, CA 90704
MLS# SB25261555Listed by: CATALINA REALTORS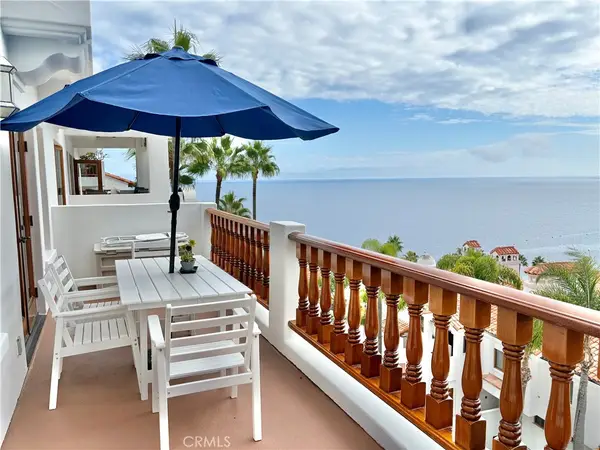 $1,500,000Active2 beds 2 baths1,660 sq. ft.
$1,500,000Active2 beds 2 baths1,660 sq. ft.78 Gaviota, Avalon, CA 90704
MLS# SB25261555Listed by: CATALINA REALTORS

