10012 FORT SANDERS AVENUE, Bakersfield, CA 93311
Local realty services provided by:Better Homes and Gardens Real Estate Property Shoppe
10012 FORT SANDERS AVENUE,Bakersfield, CA 93311
$595,000
- 3 Beds
- 3 Baths
- 2,429 sq. ft.
- Single family
- Active
Listed by: baljit gill
Office: upmarket real estate, inc.
MLS#:202510907
Source:BF
Price summary
- Price:$595,000
- Price per sq. ft.:$244.96
About this home
Welcome to 10012 Fort Sanders the Model Home , a stunning single-story home in the sought-after The Nottingham Plan by Froehlich Signature Homes. Built in 2021, this residence offers 2,429 sq. ft. of living space on a 7,840 sq. ft. lot with 3 bedrooms, an office/bonus room, 2.5 baths, and a formal dining area.The open-concept layout features a spacious great room, luxury vinyl plank flooring, and a gourmet kitchen with quartz countertops, stainless-steel appliances, crisp white cabinetry, and a large center island. The primary suite is generously sized with dual walk-in closets and a spa-like ensuite bath.Outside, enjoy brand-new low-maintenance landscaping in both the front and backyard, perfect for year-round curb appeal. The expansive yard is ideal for entertaining or creating your own outdoor retreat. Energy-efficient living is made easy with a fully paid-off solar system. This beautiful home is waiting for you. book am appointment now.
Contact an agent
Home facts
- Year built:2021
- Listing ID #:202510907
- Added:152 day(s) ago
- Updated:February 25, 2026 at 03:23 PM
Rooms and interior
- Bedrooms:3
- Total bathrooms:3
- Full bathrooms:3
- Living area:2,429 sq. ft.
Heating and cooling
- Cooling:Central A/C
- Heating:Central
Structure and exterior
- Year built:2021
- Building area:2,429 sq. ft.
- Lot area:0.18 Acres
Schools
- High school:Independence
- Middle school:Lakeside
- Elementary school:Lakeside
Finances and disclosures
- Price:$595,000
- Price per sq. ft.:$244.96
New listings near 10012 FORT SANDERS AVENUE
- New
 $945,000Active3 beds 3 baths3,236 sq. ft.
$945,000Active3 beds 3 baths3,236 sq. ft.1800 FAIRCLOUGH DRIVE, Bakersfield, CA 93311
MLS# 202601725Listed by: LYNETTE D. GAMEZ, BROKER - New
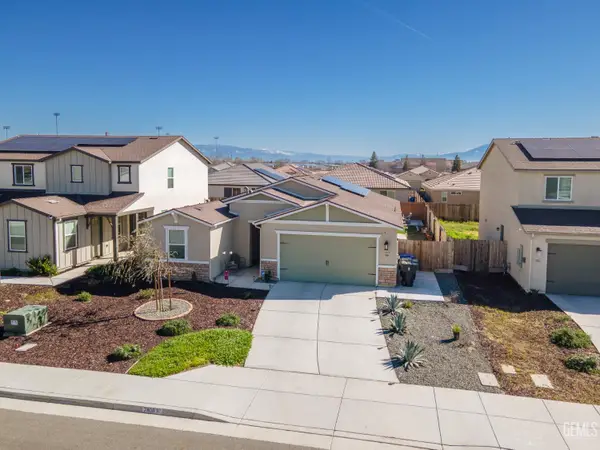 $473,000Active4 beds 2 baths
$473,000Active4 beds 2 baths7808 MARTIAN RIVER STREET, Bakersfield, CA 93311
MLS# 202601687Listed by: WATSON REALTY - New
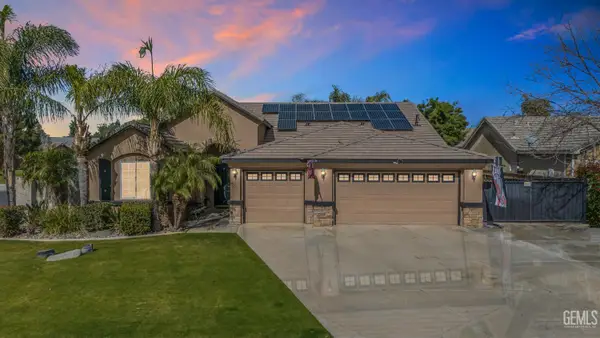 $499,000Active4 beds 3 baths2,192 sq. ft.
$499,000Active4 beds 3 baths2,192 sq. ft.11116 CHAPPELLET COURT, Bakersfield, CA 93312
MLS# 202602015Listed by: WATSON REALTY - New
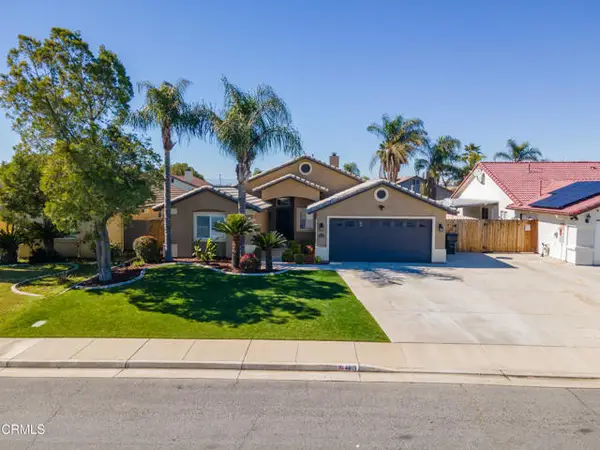 $465,000Active4 beds 2 baths2,080 sq. ft.
$465,000Active4 beds 2 baths2,080 sq. ft.4813 Smokey Mountain Way, Bakersfield, CA 93312
MLS# CRV1-34855Listed by: WATSON REALTY - New
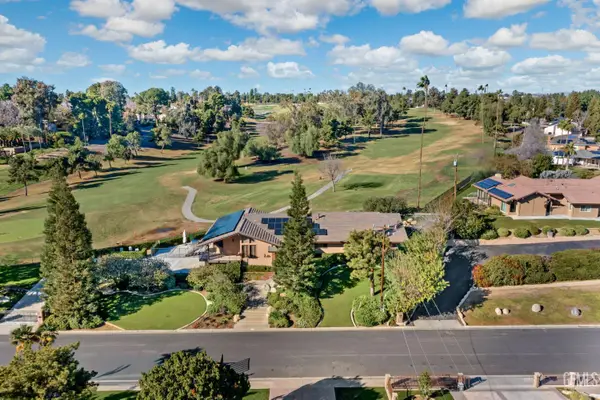 $1,295,000Active4 beds 4 baths4,922 sq. ft.
$1,295,000Active4 beds 4 baths4,922 sq. ft.4290 COUNTRY CLUB DRIVE, Bakersfield, CA 93306
MLS# 202602012Listed by: COLDWELL BANKER PREFERRED, REALTORS - New
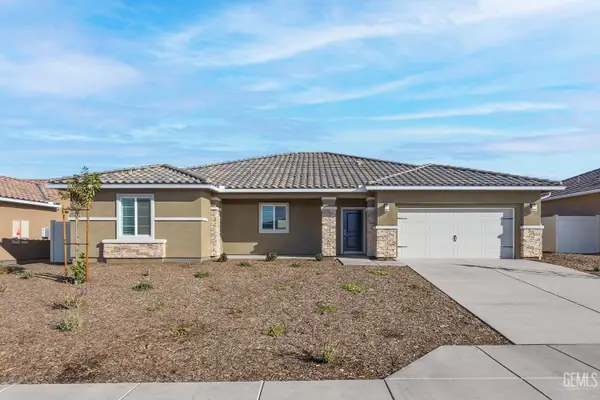 $613,900Active5 beds 3 baths
$613,900Active5 beds 3 baths8207 MORNINGSTAR AVENUE, Bakersfield, CA 93306
MLS# 202602017Listed by: LGI REALTY - CALIFORNIA, INC. - Open Fri, 2 to 5pmNew
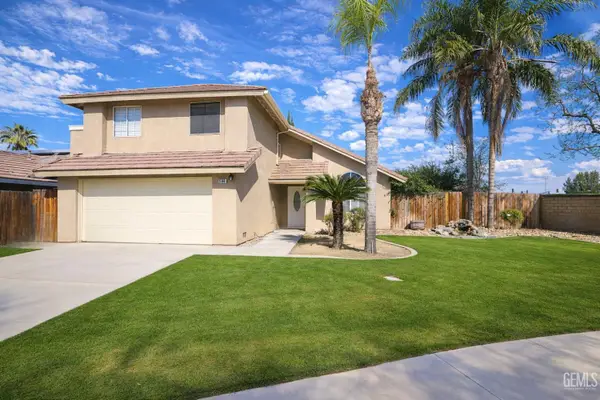 $415,000Active4 beds 3 baths1,689 sq. ft.
$415,000Active4 beds 3 baths1,689 sq. ft.11308 SAGEBRUSH AVENUE, Bakersfield, CA 93312
MLS# 202602002Listed by: OPEN DOOR REAL ESTATE - New
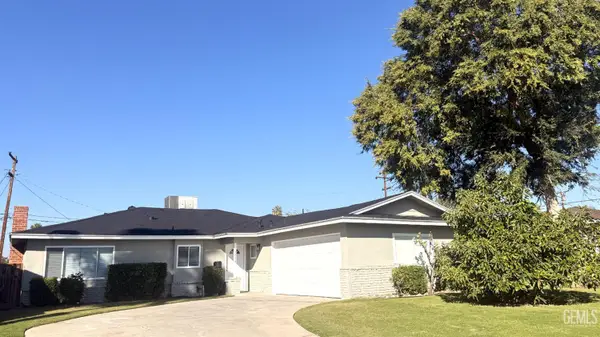 $364,900Active3 beds 2 baths1,469 sq. ft.
$364,900Active3 beds 2 baths1,469 sq. ft.3004 SARATOGA STREET, Bakersfield, CA 93306
MLS# 202602008Listed by: 661 REALTY - New
 $670,000Active4 beds 3 baths3,284 sq. ft.
$670,000Active4 beds 3 baths3,284 sq. ft.826 JACOB CREEK DRIVE, Bakersfield, CA 93314
MLS# 202601246Listed by: INFINITY REAL ESTATE SERVICES - New
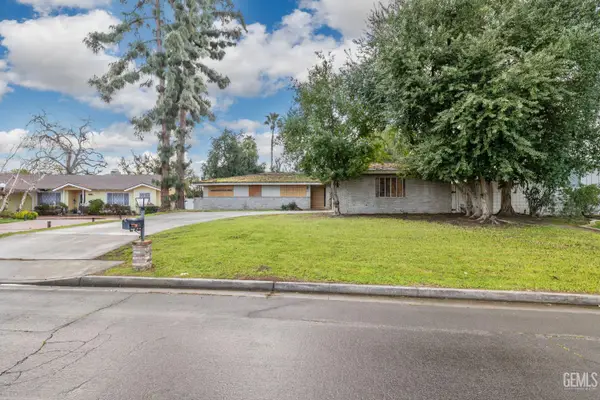 $450,000Active4 beds 3 baths2,170 sq. ft.
$450,000Active4 beds 3 baths2,170 sq. ft.958 FAIRWAY DRIVE, Bakersfield, CA 93309
MLS# 202601820Listed by: WATSON REALTY

