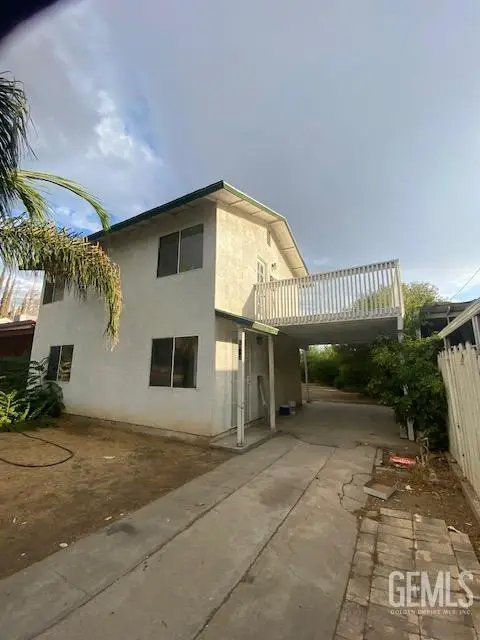10022 Besancon Way, Bakersfield, CA 93306
Local realty services provided by:Better Homes and Gardens Real Estate Royal & Associates
10022 Besancon Way,Bakersfield, CA 93306
$360,000
- 2 Beds
- 3 Baths
- 2,162 sq. ft.
- Single family
- Active
Listed by: william gordon
Office: watson realty
MLS#:CRV1-31841
Source:CA_BRIDGEMLS
Price summary
- Price:$360,000
- Price per sq. ft.:$166.51
- Monthly HOA dues:$445
About this home
Just Reduced!! Welcome to this beautifully maintained 2-bedroom, 2.5-bath home in the highly desirable Four Seasons 55+ community. Offering comfort & style, this residence features an inviting open floor plan filled w/ lots of natural light. The spacious kitchen boasts granite countertops, rich custom cabinetry, stainless-steel appliances and a large island w/ seating that flows seamlessly into the dining and living areas-perfect for entertaining. The private primary suite includes a spa-like bath w/ dual vanities, a soaking tub, a separate shower and an expansive walk-in closet. A second bedroom and bath provide an ideal space for guests or a home office. Additional highlights include LVP and neutral carpet flooring and a convenient laundry room. Outside, the backyard offers low-maintenance landscaping and room to relax or dine outdoors. Residents enjoy resort-style amenities including a clubhouse, pool, fitness center, bocce ball, pickle ball, tennis courts a putting green, walking trails and more.
Contact an agent
Home facts
- Year built:2013
- Listing ID #:CRV1-31841
- Added:157 day(s) ago
- Updated:January 23, 2026 at 03:47 PM
Rooms and interior
- Bedrooms:2
- Total bathrooms:3
- Full bathrooms:2
- Living area:2,162 sq. ft.
Structure and exterior
- Year built:2013
- Building area:2,162 sq. ft.
- Lot area:0.11 Acres
Finances and disclosures
- Price:$360,000
- Price per sq. ft.:$166.51
New listings near 10022 Besancon Way
- Open Fri, 4pm to 6amNew
 $580,000Active4 beds 2 baths2,145 sq. ft.
$580,000Active4 beds 2 baths2,145 sq. ft.10727 Iron Creek Avenue, Bakersfield, CA 93312
MLS# NS26013224Listed by: BRIAN HICKS REAL ESTATE GROUP - New
 $275,000Active2 beds 1 baths833 sq. ft.
$275,000Active2 beds 1 baths833 sq. ft.1130 JEFFREY ST, Bakersfield, CA 93305
MLS# 202600835Listed by: EMERGE REAL ESTATE - New
 $490,000Active4 beds 3 baths2,158 sq. ft.
$490,000Active4 beds 3 baths2,158 sq. ft.8602 LITTLETON STREET, Bakersfield, CA 93314
MLS# 202600854Listed by: REAL BROKER - New
 $458,000Active3 beds 2 baths1,680 sq. ft.
$458,000Active3 beds 2 baths1,680 sq. ft.22808 Acari, Bakersfield, CA 93314
MLS# NS26015722Listed by: OPEN DOOR REAL ESTATE - New
 $350,000Active3 beds 2 baths1,316 sq. ft.
$350,000Active3 beds 2 baths1,316 sq. ft.2807 WENATCHEE AVENUE, Bakersfield, CA 93306
MLS# 202600848Listed by: KELLER WILLIAMS REALTY - New
 $375,000Active-- beds -- baths1,428 sq. ft.
$375,000Active-- beds -- baths1,428 sq. ft.2717 MONTEREY STREET, Bakersfield, CA 93306
MLS# 202600853Listed by: BAHENA REAL ESTATE GROUP - New
 $335,000Active3 beds 2 baths1,182 sq. ft.
$335,000Active3 beds 2 baths1,182 sq. ft.909 Dwina Avenue, Bakersfield, CA 93308
MLS# PI26016409Listed by: MIRAMAR INTERNATIONAL INC. - New
 $190,000Active1 beds 1 baths576 sq. ft.
$190,000Active1 beds 1 baths576 sq. ft.125 L STREET, Bakersfield, CA 93304
MLS# 202600838Listed by: UHLER MORTGAGE SOLUTIONS INC. - New
 $457,900Active3 beds 2 baths
$457,900Active3 beds 2 baths5127 BEAVERHEAD AVENUE, Bakersfield, CA 93306
MLS# 202600844Listed by: LGI REALTY - CALIFORNIA, INC. - New
 $470,900Active3 beds 2 baths
$470,900Active3 beds 2 baths5121 IVORY GULL STREET, Bakersfield, CA 93306
MLS# 202600845Listed by: LGI REALTY - CALIFORNIA, INC.
