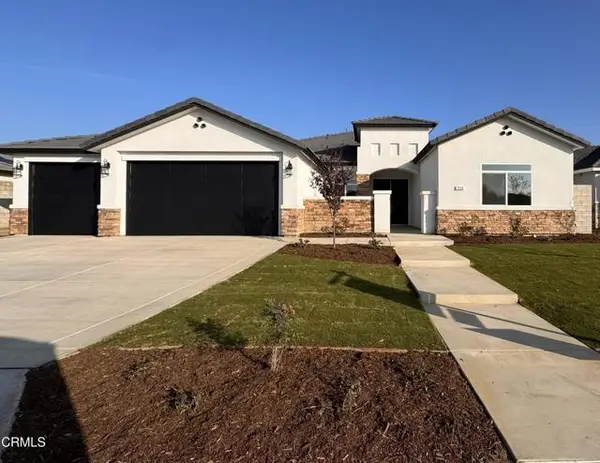10026 BESANCON WAY, Bakersfield, CA 93306
Local realty services provided by:Better Homes and Gardens Real Estate Property Shoppe
10026 BESANCON WAY,Bakersfield, CA 93306
$389,990
- 3 Beds
- 3 Baths
- 2,162 sq. ft.
- Single family
- Active
Listed by: john franey
Office: real broker
MLS#:202511035
Source:BF
Price summary
- Price:$389,990
- Price per sq. ft.:$180.38
- Monthly HOA dues:$416
About this home
Welcome to 10026 Besancon Way! ✨This beautifully maintained 3-bedroom, 2.5-bath home offers 2,162 sq. ft. of elegant living space in a sought-after 55+ community filled with resort-style amenities. Built in 2013, the home features rich wood flooring throughout, custom shutters on every window, and a spacious open-concept layout designed for both comfort and entertaining.The gourmet kitchen is appointed with granite countertops, stainless steel appliances, and abundant cabinetry, flowing seamlessly into the living and dining areas. A large laundry room adds convenience,Tankless water, while the stamped concrete patio provides the perfect space for outdoor relaxation or gatherings.Residents enjoy a vibrant community lifestyle with access to a full-service salon, sparkling swimming pool, on-site restaurant, tennis courts, state-of-the-art gym, and so much more.Don't miss this opportunity to own a home that combines luxury, comfort, and an active lifestyle.
Contact an agent
Home facts
- Year built:2013
- Listing ID #:202511035
- Added:89 day(s) ago
- Updated:December 27, 2025 at 03:13 PM
Rooms and interior
- Bedrooms:3
- Total bathrooms:3
- Full bathrooms:2
- Half bathrooms:1
- Living area:2,162 sq. ft.
Heating and cooling
- Cooling:Central A/C
- Heating:Central
Structure and exterior
- Year built:2013
- Building area:2,162 sq. ft.
- Lot area:0.11 Acres
Schools
- High school:Highland
- Middle school:Stiern, Walter
- Elementary school:Chavez, C. E.
Finances and disclosures
- Price:$389,990
- Price per sq. ft.:$180.38
New listings near 10026 BESANCON WAY
- New
 $720,000Active3 beds 1 baths1,696 sq. ft.
$720,000Active3 beds 1 baths1,696 sq. ft.2300 Brundage Lane, Bakersfield, CA 93304
MLS# CRSR25280618Listed by: DREAM HOME REALTY - New
 $369,000Active3 beds 2 baths1,204 sq. ft.
$369,000Active3 beds 2 baths1,204 sq. ft.6104 CUMIN LANE, Bakersfield, CA 93309
MLS# 202513629Listed by: EPIQUE REALTY - New
 $289,995Active3 beds 1 baths1,062 sq. ft.
$289,995Active3 beds 1 baths1,062 sq. ft.5900 LEO STREET, Bakersfield, CA 93307
MLS# 202513807Listed by: EHOMES OF BAKERSFIELD - New
 $135,000Active-- beds -- baths
$135,000Active-- beds -- baths6100 ROUND UP WAY, Bakersfield, CA 93306
MLS# 202513798Listed by: AARON GINN, BROKER - New
 $766,990Active4 beds 3 baths2,709 sq. ft.
$766,990Active4 beds 3 baths2,709 sq. ft.7524 Ruthburg Way, Bakersfield, CA 93314
MLS# V1-33855Listed by: SCOTT RIVERA REAL ESTATE TEAM - New
 $489,900Active4 beds 2 baths2,350 sq. ft.
$489,900Active4 beds 2 baths2,350 sq. ft.13813 TOLUCA DRIVE, Bakersfield, CA 93314
MLS# 202513765Listed by: TEAM BUSBY REAL ESTATE /MIRAMAR REALTY - New
 $649,000Active5 beds 4 baths2,761 sq. ft.
$649,000Active5 beds 4 baths2,761 sq. ft.13702 PEMBERLEY PASSAGE AVENUE, Bakersfield, CA 93311
MLS# 202513783Listed by: COLDWELL BANKER PREFERRED, REALTORS - New
 $285,000Active3 beds 1 baths1,130 sq. ft.
$285,000Active3 beds 1 baths1,130 sq. ft.407 4TH STREET, Bakersfield, CA 93304
MLS# 202513797Listed by: EPIQUE REALTY - New
 $399,000Active4 beds 2 baths2,035 sq. ft.
$399,000Active4 beds 2 baths2,035 sq. ft.2930 POTOMAC AVENUE, Bakersfield, CA 93307
MLS# 202513796Listed by: EMERGE REAL ESTATE - Open Sun, 1 to 3pmNew
 $719,000Active3 beds 2 baths2,506 sq. ft.
$719,000Active3 beds 2 baths2,506 sq. ft.2502 EDINGAL DRIVE, Bakersfield, CA 93311
MLS# 202513526Listed by: WATSON REALTY
