10102 LACE CASCADE COURT, Bakersfield, CA 93311
Local realty services provided by:Better Homes and Gardens Real Estate Property Shoppe
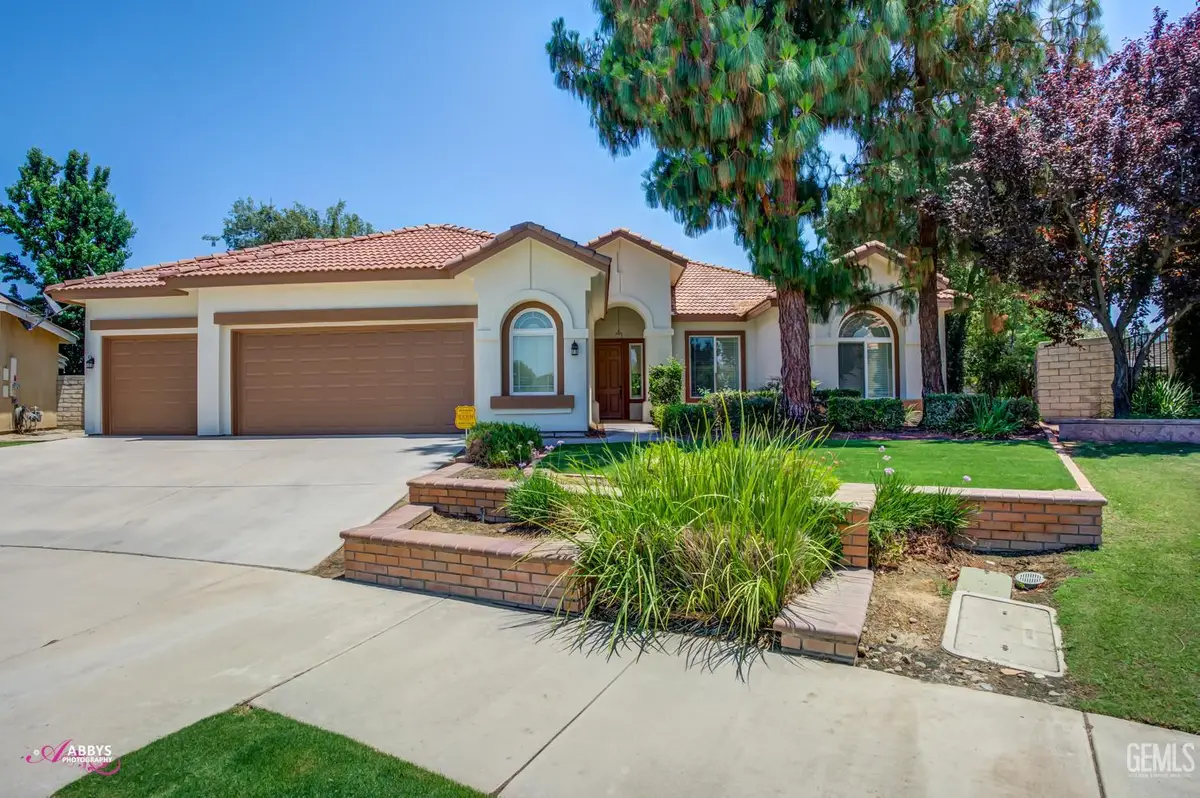
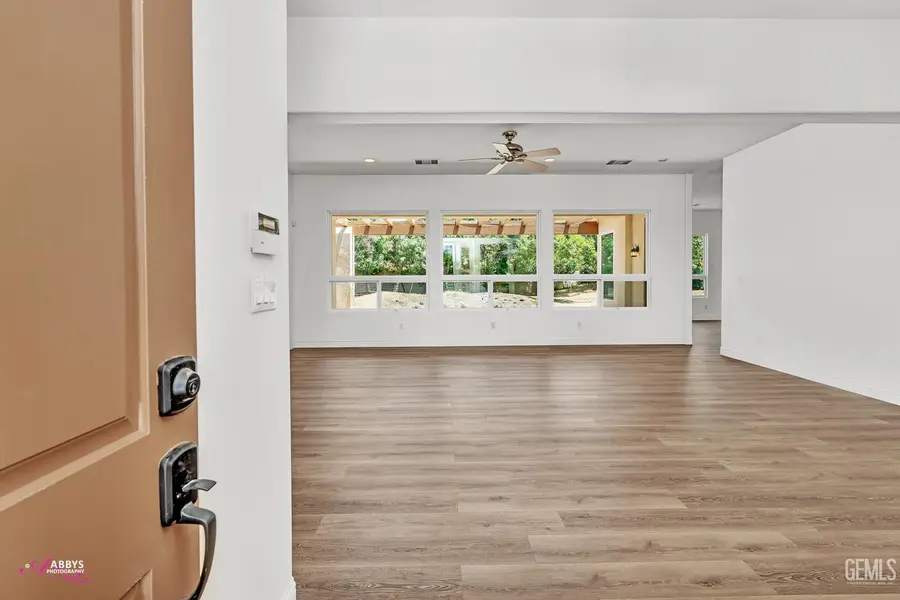
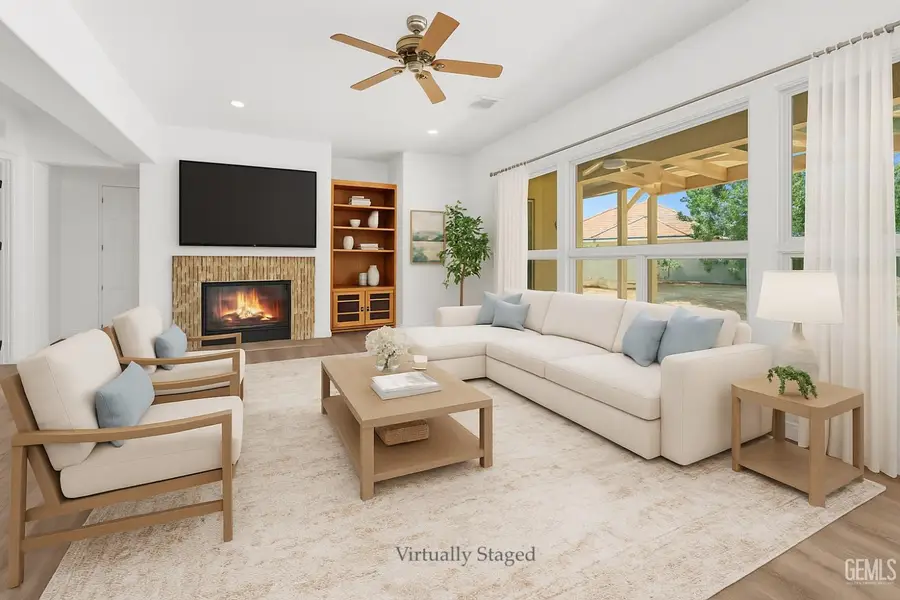
10102 LACE CASCADE COURT,Bakersfield, CA 93311
$510,000
- 3 Beds
- 2 Baths
- 2,040 sq. ft.
- Single family
- Active
Listed by:mariana donahue
Office:compass
MLS#:202506753
Source:BF
Price summary
- Price:$510,000
- Price per sq. ft.:$250
- Monthly HOA dues:$135
About this home
Located on a cul-de-sac in the desirable Greens at Seven Oaks community, this single-level home offers one of the most sought-after floor plans. Set on a spacious 14,810 SF lot, the property includes 3 bedrooms, 2 bathrooms, fresh paint, new luxury vinyl flooring, double-pane windows, and several recent updates throughout. The living room features a fireplace and flows into the dining area and kitchen, which offers tile countertops, a gas stove, an over-the-sink window, and a comfortable, functional layout. Natural light fills the home, and the backyardwith its mature trees and covered patiois ideal for outdoor enjoyment. The primary suite includes a dual vanity, oversized walk-in shower, and a walk-in closet. Additional features include: dedicated laundry room and a 3-car garage. Residents of The Greens at Seven Oaks enjoy access to 2 clubhouses, a pool, spa, fitness center, library, putting green, shuffleboard and bocce ball courts with views of Seven Oaks Country Club golf course.
Contact an agent
Home facts
- Year built:2003
- Listing Id #:202506753
- Added:61 day(s) ago
- Updated:August 17, 2025 at 02:10 PM
Rooms and interior
- Bedrooms:3
- Total bathrooms:2
- Full bathrooms:2
- Living area:2,040 sq. ft.
Heating and cooling
- Cooling:Central A/C
- Heating:Central
Structure and exterior
- Year built:2003
- Building area:2,040 sq. ft.
- Lot area:0.34 Acres
Schools
- High school:Stockdale
- Middle school:Warren, Earl
- Elementary school:Reagan,Ronald
Finances and disclosures
- Price:$510,000
- Price per sq. ft.:$250
New listings near 10102 LACE CASCADE COURT
- New
 $299,000Active3 beds 2 baths1,486 sq. ft.
$299,000Active3 beds 2 baths1,486 sq. ft.2601 DIAMOND COURT, Bakersfield, CA 93304
MLS# 202509369Listed by: MIRAMAR INTERNATIONAL CALLOWAY - New
 $405,000Active3 beds 2 baths1,568 sq. ft.
$405,000Active3 beds 2 baths1,568 sq. ft.4809 PUEBLO PLACE, Bakersfield, CA 93308
MLS# 202508636Listed by: WATSON REALTY - New
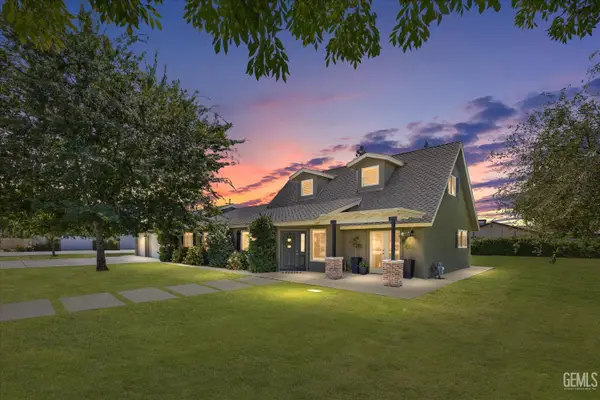 $1,350,000Active5 beds 3 baths2,158 sq. ft.
$1,350,000Active5 beds 3 baths2,158 sq. ft.2522 GREELEY ROAD, Bakersfield, CA 93314
MLS# 202509039Listed by: MIRAMAR INTERNATIONAL CALLOWAY - New
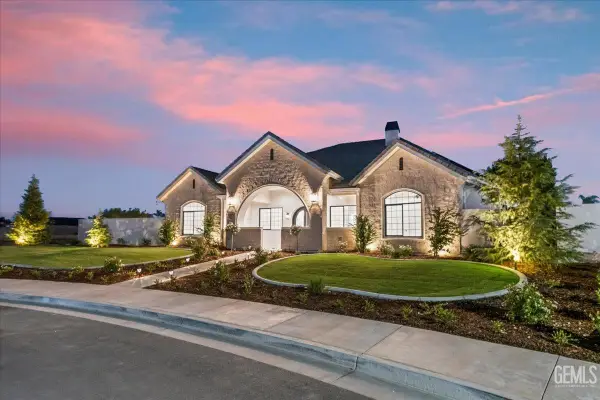 $1,722,000Active5 beds 5 baths
$1,722,000Active5 beds 5 baths3128 CAVALCADE WAY, Bakersfield, CA 93314
MLS# 202509343Listed by: BERKSHIRE HATHAWAY HOMESERVICES ASSOCIATED REAL ESTATE - New
 $475,000Active4 beds 2 baths1,829 sq. ft.
$475,000Active4 beds 2 baths1,829 sq. ft.11917 LEIGH RIVER STREET, Bakersfield, CA 93312
MLS# 202509359Listed by: DOBBS REALTY GROUP & ASSOCITES INC - New
 $533,490Active5 beds 3 baths
$533,490Active5 beds 3 baths8115 MARCH VIOLETS AVENUE #94, Bakersfield, CA 93313
MLS# 202509361Listed by: D.R. HORTON - New
 $521,490Active5 beds 4 baths
$521,490Active5 beds 4 baths8109 MARCH VIOLETS AVENUE #95, Bakersfield, CA 93311
MLS# 202509362Listed by: D.R. HORTON - Open Sun, 1 to 4pmNew
 $449,000Active4 beds 3 baths2,194 sq. ft.
$449,000Active4 beds 3 baths2,194 sq. ft.6200 WHALEBACK AVENUE, Bakersfield, CA 93313
MLS# 202509292Listed by: UHLER MORTGAGE SOLUTIONS INC. - Open Sun, 12 to 3pmNew
 $519,900Active3 beds 2 baths2,000 sq. ft.
$519,900Active3 beds 2 baths2,000 sq. ft.9426 OAK HILLS AVENUE, Bakersfield, CA 93312
MLS# 202509310Listed by: KELLER WILLIAMS REALTY - New
 $275,000Active3 beds 2 baths1,357 sq. ft.
$275,000Active3 beds 2 baths1,357 sq. ft.2601 ASHE ROAD #32, Bakersfield, CA 93305
MLS# 202509355Listed by: THE MORA PARTNERS INC.
