10208 KESWICK DRIVE, Bakersfield, CA 93311
Local realty services provided by:Better Homes and Gardens Real Estate Property Shoppe
10208 KESWICK DRIVE,Bakersfield, CA 93311
$2,450,000
- 4 Beds
- 6 Baths
- 5,078 sq. ft.
- Single family
- Active
Listed by: adam belter
Office: coldwell banker preferred, realtors
MLS#:202510419
Source:BF
Price summary
- Price:$2,450,000
- Price per sq. ft.:$482.47
- Monthly HOA dues:$384
About this home
Elegant Tuscany masterpiece in prestigious Showcase 4 at Seven Oaks, offering over 5,300 sq ft of exceptional living. This custom home features 4 spacious bedrooms, 6 baths, a private office, gym, upstairs wine room, and guest quarters with its own family room, full bath, mini kitchen and private entrance. The chef's dream kitchen showcases commercial appliances, a 12' beamed ceiling, and an impressive 10' x 6' granite island. Two separate garages boast epoxy floors and built-in cabinetry. The upstairs wine room is perfect for romantic dinners or intimate gatherings. Step outside to a jaw-dropping backyard with heated pool, fountain, and outdoor BBQ beneath a pergola. The front yard and courtyard highlight a 12' in-ground fountain, complemented by stunning 20-year mature landscaping designed for low maintenance. Every detail was thoughtfully curated in this Showcase 4 beauty--truly a one-of-a-kind opportunity.
Contact an agent
Home facts
- Year built:2004
- Listing ID #:202510419
- Added:102 day(s) ago
- Updated:December 22, 2025 at 03:17 PM
Rooms and interior
- Bedrooms:4
- Total bathrooms:6
- Full bathrooms:6
- Living area:5,078 sq. ft.
Heating and cooling
- Cooling:Central A/C
- Heating:Central
Structure and exterior
- Year built:2004
- Building area:5,078 sq. ft.
- Lot area:0.56 Acres
Schools
- High school:Stockdale
- Middle school:Warren, Earl
- Elementary school:Reagan,Ronald
Finances and disclosures
- Price:$2,450,000
- Price per sq. ft.:$482.47
New listings near 10208 KESWICK DRIVE
- New
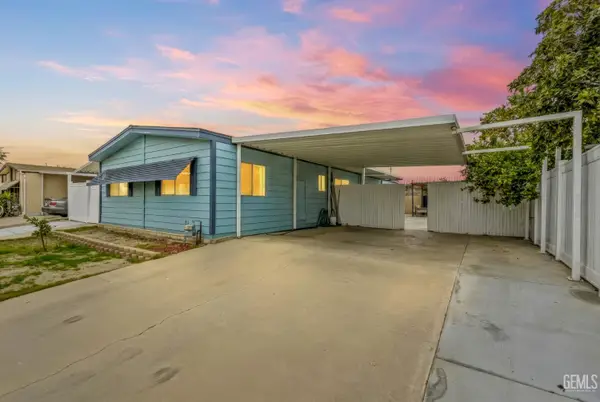 $265,000Active3 beds 2 baths1,440 sq. ft.
$265,000Active3 beds 2 baths1,440 sq. ft.5313 CRYSTAL SPRINGS DRIVE, Bakersfield, CA 93313
MLS# 202513743Listed by: REDFIN CORPORATION - New
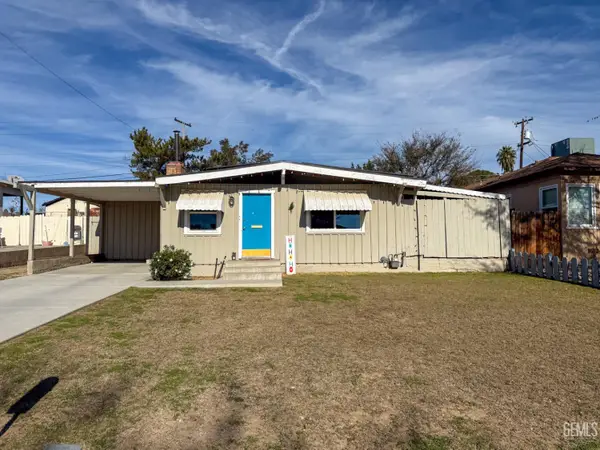 $279,900Active3 beds 1 baths1,178 sq. ft.
$279,900Active3 beds 1 baths1,178 sq. ft.2218 LINDORA STREET, Bakersfield, CA 93306
MLS# 202513744Listed by: KELLER WILLIAMS REALTY - New
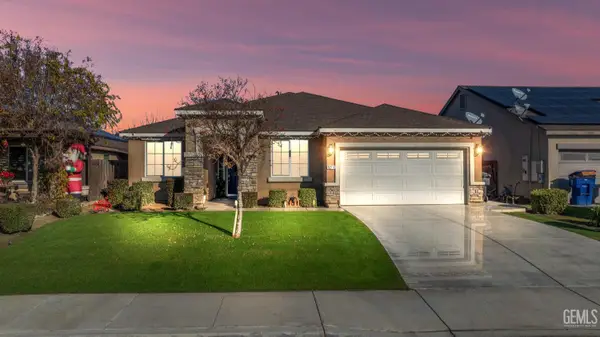 $424,990Active4 beds 2 baths1,941 sq. ft.
$424,990Active4 beds 2 baths1,941 sq. ft.9214 CADBURY DRIVE, Bakersfield, CA 93311
MLS# 202513738Listed by: MIRAMAR REALTY - New
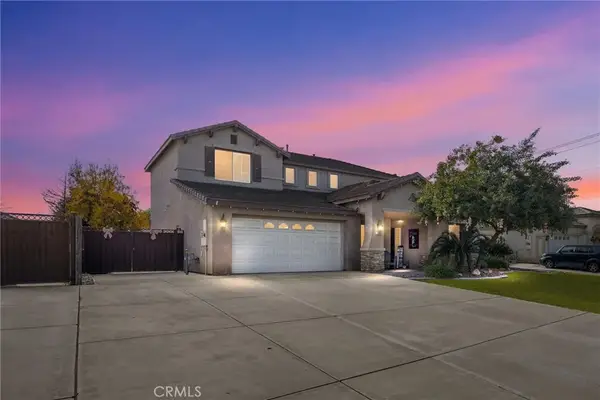 $595,000Active5 beds 3 baths2,740 sq. ft.
$595,000Active5 beds 3 baths2,740 sq. ft.12809 Trafalgar Square, Bakersfield, CA 93312
MLS# PI25279409Listed by: BRIMHALL REALTY - New
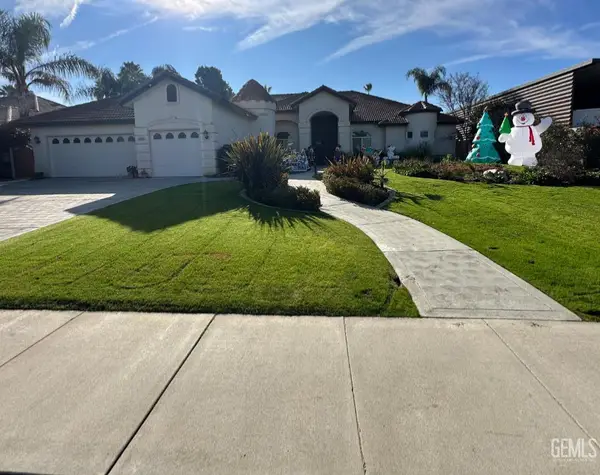 $895,000Active5 beds 4 baths3,743 sq. ft.
$895,000Active5 beds 4 baths3,743 sq. ft.14025 DESERT ROSE COURT, Bakersfield, CA 93314
MLS# 202513734Listed by: LPT REALTY. INC. - New
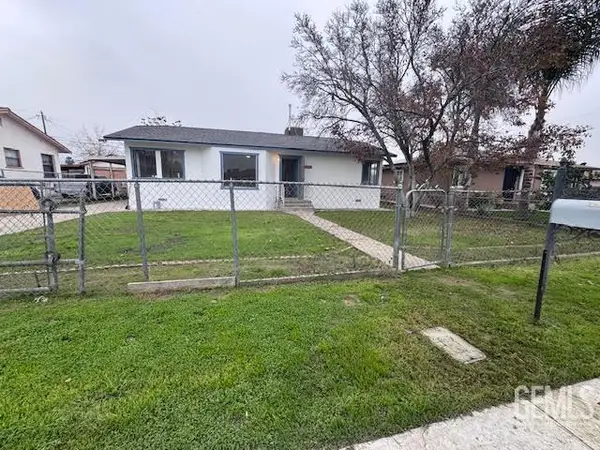 $314,900Active3 beds 1 baths1,084 sq. ft.
$314,900Active3 beds 1 baths1,084 sq. ft.900 CASINO STREET, Bakersfield, CA 93307
MLS# 202513736Listed by: MIRAMAR INTERNATIONAL CALLOWAY - New
 $600,000Active4 beds 3 baths3,102 sq. ft.
$600,000Active4 beds 3 baths3,102 sq. ft.13115 HINAULT DRIVE, Bakersfield, CA 93314
MLS# 202513642Listed by: THE DANA REAL ESTATE & INVESTMENTS INC. - New
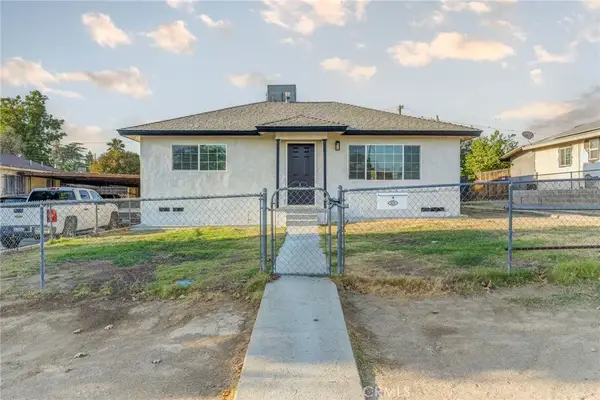 $305,000Active2 beds 1 baths1,042 sq. ft.
$305,000Active2 beds 1 baths1,042 sq. ft.1218 Water Street, Bakersfield, CA 93305
MLS# SR25279307Listed by: DREAM HOME REALTY 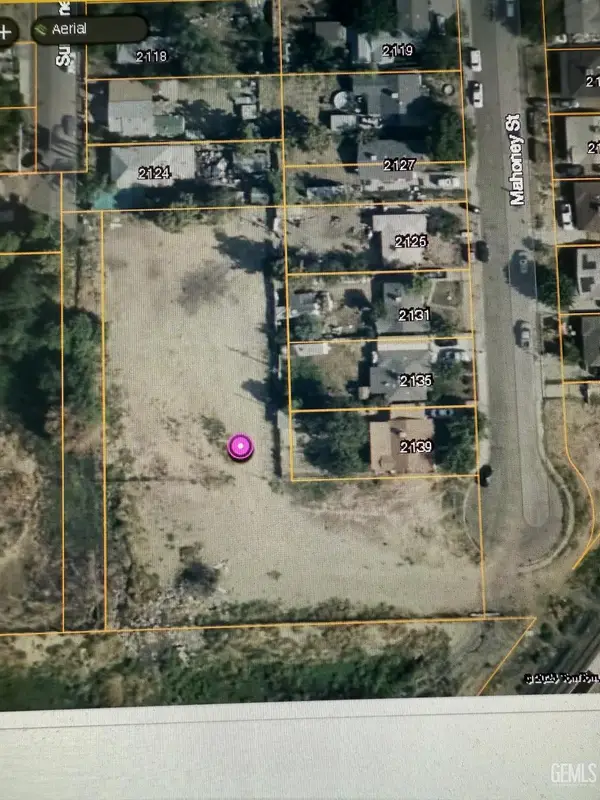 $185,000Active1 Acres
$185,000Active1 Acres0 MAHONEY, Bakersfield, CA 93307
MLS# 202506675Listed by: INFINITY REAL ESTATE SERVICES- New
 $345,000Active4 beds 2 baths1,705 sq. ft.
$345,000Active4 beds 2 baths1,705 sq. ft.2208 VALENCIA DRIVE, Bakersfield, CA 93306
MLS# 202513720Listed by: THE DAVIS GROUP REAL ESTATE
