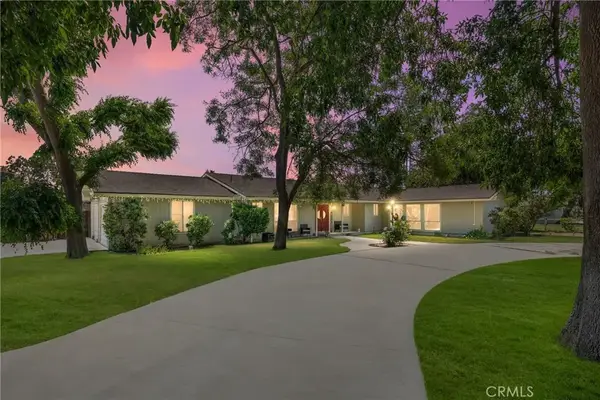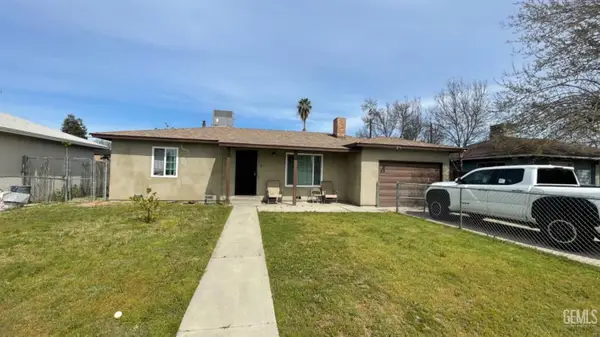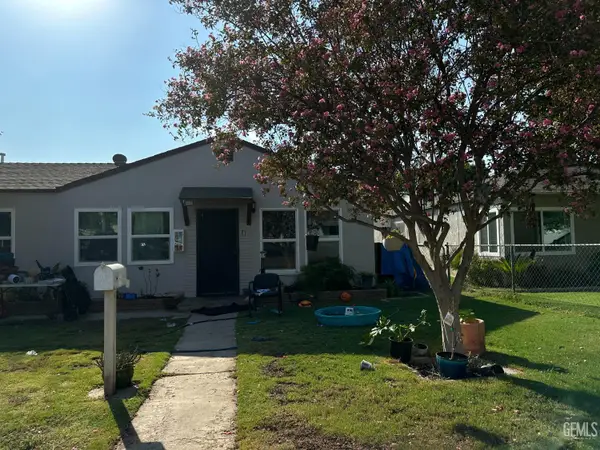10214 CRANDON PARK DRIVE, Bakersfield, CA 93312
Local realty services provided by:Better Homes and Gardens Real Estate Property Shoppe
10214 CRANDON PARK DRIVE,Bakersfield, CA 93312
$515,000
- 4 Beds
- 2 Baths
- 2,393 sq. ft.
- Single family
- Active
Listed by:adilene pena
Office:century 21 jordan-link
MLS#:202509809
Source:BF
Price summary
- Price:$515,000
- Price per sq. ft.:$215.21
About this home
Welcome to your ideal home a beautifully maintained and thoughtfully designed 4-bedroom residence plus a dedicated office, located in one of the area's most desirable neighborhoods.This home offers a generous, light-filled layout with plenty of room for both everyday living and entertaining. The main living areas flow seamlessly, creating an open and inviting atmosphere. The kitchen is well-appointed and functional, overlooking the dining area and living room, perfect for family meals or hosting guests.All four bedrooms are spacious and comfortable, with the primary suite offering privacy and a relaxing retreat. The separate office provides a quiet space for remote work, study, or creative projects.Step outside and enjoy your own private backyard oasis, complete with a sparkling swimming pool and a patio area perfect for summer gatherings or peaceful evenings at home.With its combination of space, functionality, and location, this home truly has it all. Situated close to park
Contact an agent
Home facts
- Year built:2000
- Listing ID #:202509809
- Added:19 day(s) ago
- Updated:September 17, 2025 at 01:21 PM
Rooms and interior
- Bedrooms:4
- Total bathrooms:2
- Full bathrooms:2
- Living area:2,393 sq. ft.
Heating and cooling
- Cooling:Central A/C
Structure and exterior
- Year built:2000
- Building area:2,393 sq. ft.
- Lot area:0.17 Acres
Schools
- High school:Liberty
- Middle school:Rosedale
- Elementary school:American
Finances and disclosures
- Price:$515,000
- Price per sq. ft.:$215.21
New listings near 10214 CRANDON PARK DRIVE
- New
 $319,000Active2 beds 2 baths1,684 sq. ft.
$319,000Active2 beds 2 baths1,684 sq. ft.14303 Terrazzo Drive, Bakersfield, CA 93306
MLS# PI25218845Listed by: WATSON REALTY - Open Sun, 1 to 4pmNew
 $515,000Active2 beds 2 baths1,752 sq. ft.
$515,000Active2 beds 2 baths1,752 sq. ft.14208 Boon Way, Bakersfield, CA 93311
MLS# NS25218309Listed by: MIRAMAR INTERNATIONAL - New
 $570,000Active4 beds 3 baths3,179 sq. ft.
$570,000Active4 beds 3 baths3,179 sq. ft.1705 Camino Primavera, Bakersfield, CA 93306
MLS# PI25219089Listed by: WATSON REALTY - New
 $640,000Active4 beds 3 baths1,950 sq. ft.
$640,000Active4 beds 3 baths1,950 sq. ft.836 Nord Ave, Bakersfield, CA 93314
MLS# NS25218517Listed by: LPT REALTY, INC - New
 $315,000Active3 beds 2 baths1,173 sq. ft.
$315,000Active3 beds 2 baths1,173 sq. ft.4408 FISHERING DRIVE, Bakersfield, CA 93309
MLS# 202510583Listed by: VYLLA HOME, INC. - New
 $290,000Active4 beds 2 baths1,480 sq. ft.
$290,000Active4 beds 2 baths1,480 sq. ft.608 COVEY AVENUE, Bakersfield, CA 93308
MLS# 202510580Listed by: AMERICAN REAL ESTATE - New
 $295,000Active-- beds -- baths1,681 sq. ft.
$295,000Active-- beds -- baths1,681 sq. ft.2524 MONTEREY STREET, Bakersfield, CA 93306
MLS# 202510577Listed by: AMERICAN REAL ESTATE - New
 $300,000Active4 beds 2 baths1,881 sq. ft.
$300,000Active4 beds 2 baths1,881 sq. ft.33 LOMA LINDA DRIVE, Bakersfield, CA 93305
MLS# 202510578Listed by: AMERICAN REAL ESTATE - New
 $730,000Active-- beds -- baths3,617 sq. ft.
$730,000Active-- beds -- baths3,617 sq. ft.6216 STINE ROAD, Bakersfield, CA 93313
MLS# 202510579Listed by: AMERICAN REAL ESTATE - New
 $265,000Active3 beds 1 baths1,053 sq. ft.
$265,000Active3 beds 1 baths1,053 sq. ft.821 OLEANDER AVENUE, Bakersfield, CA 93304
MLS# 202510572Listed by: AMERICAN REAL ESTATE
