10317 SHARKTOOTH PEAK DRIVE, Bakersfield, CA 93311
Local realty services provided by:Better Homes and Gardens Real Estate Property Shoppe
10317 SHARKTOOTH PEAK DRIVE,Bakersfield, CA 93311
$490,000
- 4 Beds
- 2 Baths
- 2,299 sq. ft.
- Single family
- Active
Listed by: efrain bobadilla
Office: lpt realty. inc.
MLS#:202506298
Source:BF
Price summary
- Price:$490,000
- Price per sq. ft.:$213.14
About this home
Why Wait for New Construction? This Move-In Ready Gem Has It All! Step into comfort, convenience, and style with this beautifully upgraded 4-bedroom, 2-bath home that's ready for immediate move-in. Perfectly landscaped and thoughtfully enhanced, this home offers the charm of a new buildwithout the wait. From the moment you arrive, you'll notice the attention to detail: a classic tile roof, a spacious 2-car garage, and pristine curb appeal that welcomes you home. Inside, you'll find an open-concept layout anchored by a cozy fireplace and a modern kitchen featuring a large center islandideal for family gatherings or entertaining guests. Enjoy generous bedroom space, updated finishes, and natural light throughout. Whether you're relaxing in the inviting living room or cooking up memories in the stylish kitchen, every corner of this home feels warm and welcoming.Located in a prime neighborhood just minutes from shopping centers, highly rated schools, scenic parks, and more!!
Contact an agent
Home facts
- Year built:2007
- Listing ID #:202506298
- Added:196 day(s) ago
- Updated:December 02, 2025 at 03:32 PM
Rooms and interior
- Bedrooms:4
- Total bathrooms:2
- Full bathrooms:2
- Living area:2,299 sq. ft.
Heating and cooling
- Cooling:Central A/C
- Heating:Central
Structure and exterior
- Year built:2007
- Building area:2,299 sq. ft.
- Lot area:0.16 Acres
Schools
- High school:Independence
- Middle school:Tevis
- Elementary school:Hart, Leo B.
Finances and disclosures
- Price:$490,000
- Price per sq. ft.:$213.14
New listings near 10317 SHARKTOOTH PEAK DRIVE
- New
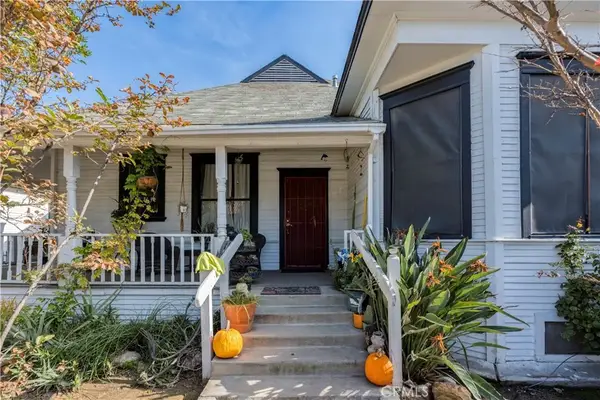 $520,000Active3 beds 3 baths
$520,000Active3 beds 3 baths2124 E, Bakersfield, CA 93301
MLS# SR25272264Listed by: PAK HOME REALTY - New
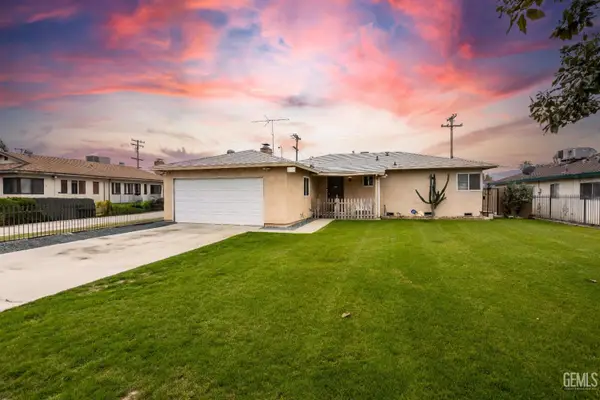 $320,000Active3 beds 2 baths1,092 sq. ft.
$320,000Active3 beds 2 baths1,092 sq. ft.1913 MING AVENUE, Bakersfield, CA 93304
MLS# 202513576Listed by: THE MORA PARTNERS INC. - New
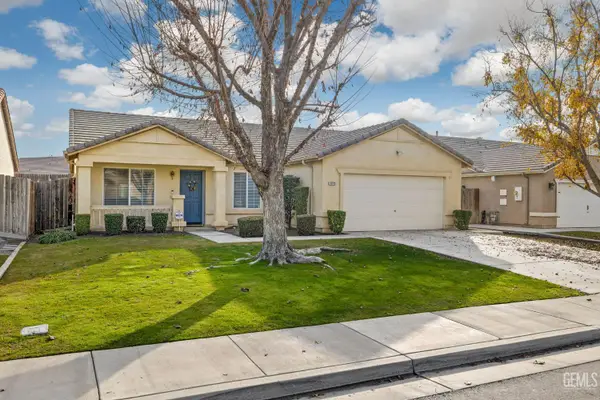 $385,000Active3 beds 2 baths1,448 sq. ft.
$385,000Active3 beds 2 baths1,448 sq. ft.10715 SUNSET RANCH DRIVE, Bakersfield, CA 93311
MLS# 202513590Listed by: WATSON REALTY - New
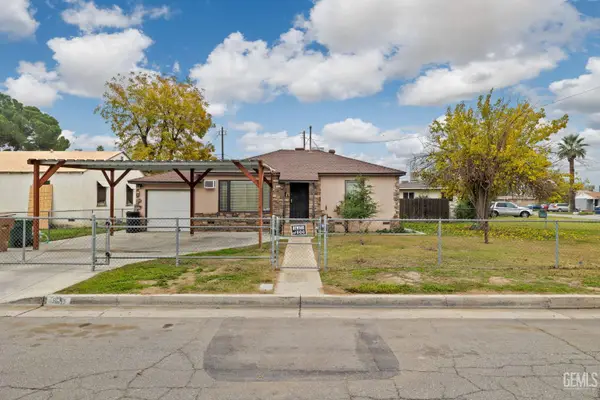 $259,900Active2 beds 1 baths858 sq. ft.
$259,900Active2 beds 1 baths858 sq. ft.1313 MAITLAND DRIVE, Bakersfield, CA 93304
MLS# 202513649Listed by: COLDWELL BANKER PREFERRED, REALTORS - New
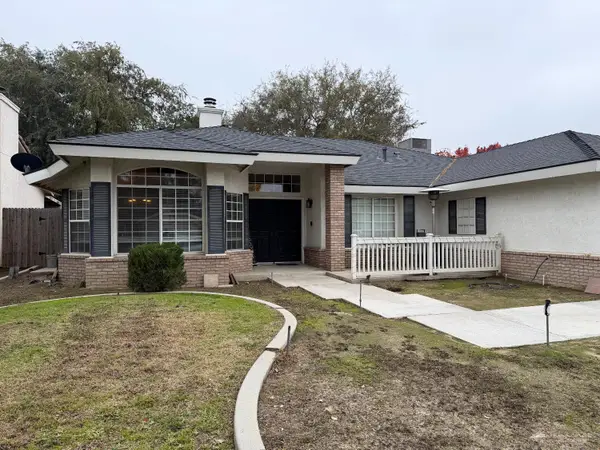 $430,000Active4 beds 2 baths1,906 sq. ft.
$430,000Active4 beds 2 baths1,906 sq. ft.9309 Foxglen Court, Bakersfield, CA 93312
MLS# 9993474Listed by: COUNTRY REAL ESTATE - New
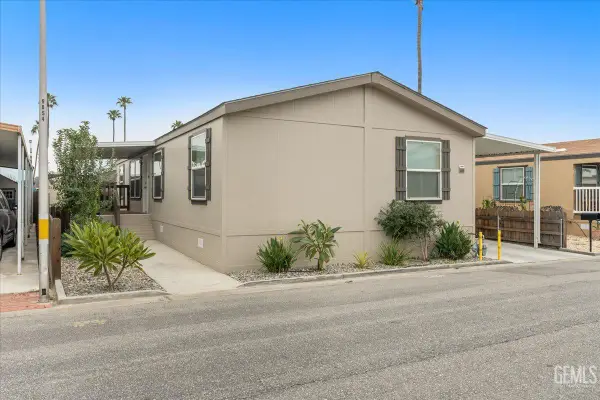 $130,000Active3 beds 2 baths1,344 sq. ft.
$130,000Active3 beds 2 baths1,344 sq. ft.232 VIVIAN STREET, Bakersfield, CA 93308
MLS# 202513455Listed by: WATSON REALTY - New
 $119,900Active0 Acres
$119,900Active0 Acres1420 Virginia, Bakersfield, CA 93307
MLS# DW25277832Listed by: BIG BLOCK POWERHOUSE REALTY - Open Sat, 1 to 4pmNew
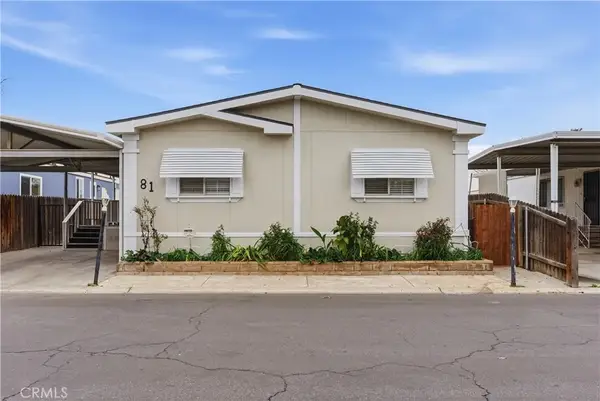 $127,000Active3 beds 2 baths1,560 sq. ft.
$127,000Active3 beds 2 baths1,560 sq. ft.14035 Rosedale #81, Bakersfield, CA 93314
MLS# OC25277829Listed by: 661 REALTY - New
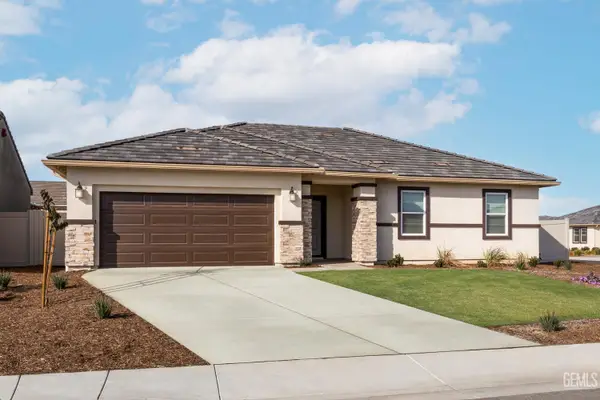 $465,900Active3 beds 2 baths
$465,900Active3 beds 2 baths5121 IVORY GULL STREET, Bakersfield, CA 93306
MLS# 202513641Listed by: LGI REALTY - CALIFORNIA, INC. 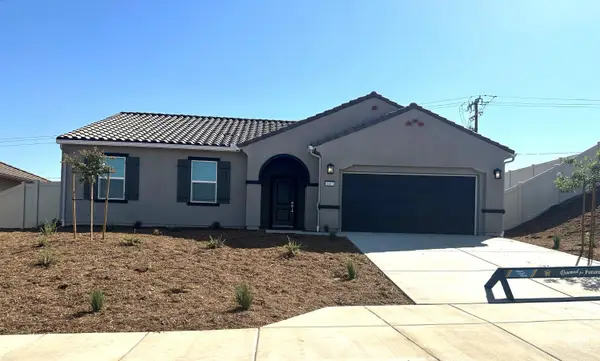 $407,900Pending3 beds 2 baths
$407,900Pending3 beds 2 baths8407 SETH ALEXANDER WAY, Bakersfield, CA 93306
MLS# 202513640Listed by: LGI REALTY - CALIFORNIA, INC.
