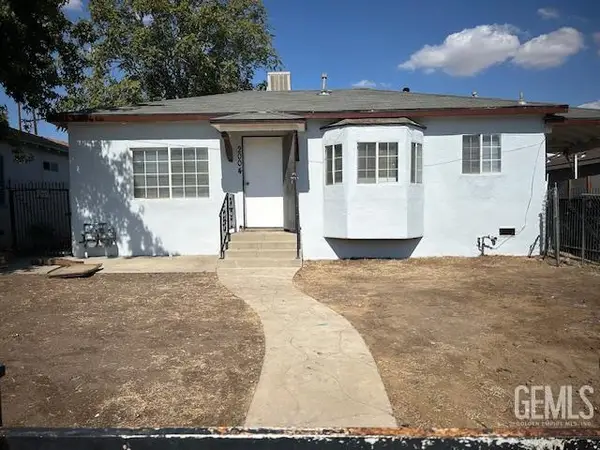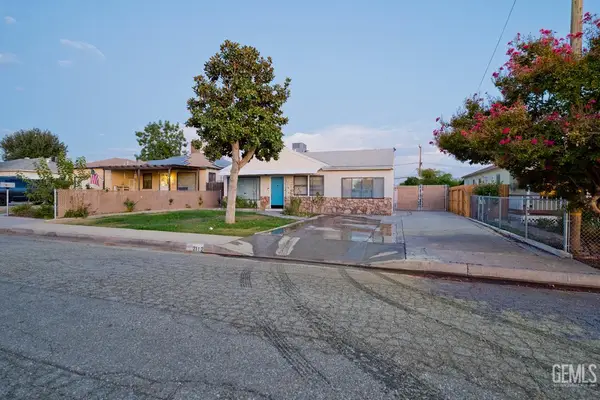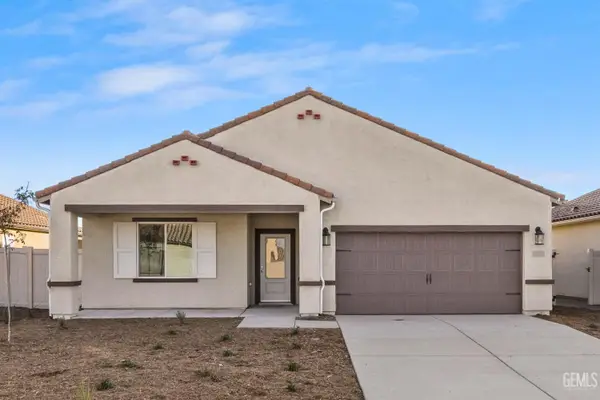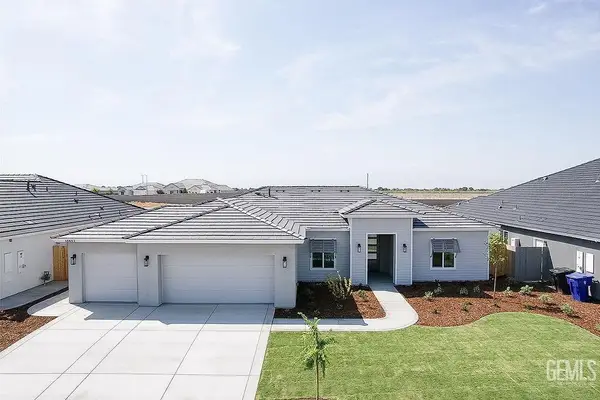10318 ROEHAMPTON AVENUE, Bakersfield, CA 93312
Local realty services provided by:Better Homes and Gardens Real Estate Property Shoppe
Listed by:jared cope
Office:the cope real estate team
MLS#:202507776
Source:BF
Price summary
- Price:$625,000
- Price per sq. ft.:$213.24
About this home
Spacious & Versatile 4-Bed, 4-Bath Home with Pool, Shop & Private CasitaExperience the perfect blend of comfort and functionality in this beautifully upgraded home, thoughtfully designed for modern living. With two luxurious master suites and an open great room floor plan, this residence effortlessly accommodates multi-generational families or lively entertaining. The modern kitchen features ample space and stylish finishes, making meal prep a delight.Step outside to your oversized backyard oasis, complete with a sparkling swimming pool ideal for relaxation and fun, convenient RV parking, and a detached shop ready to house all your toys, tools, or hobbies. For added privacy and flexibility, a separate private-entry casita offers the perfect space for guests, a home office, or a game room.Seller is offering carryback financing at a competitive 5% interest ratean incredible opportunity for buyers looking for flexible terms. This rare find combines space, versatility, and lifestyle.
Contact an agent
Home facts
- Year built:1997
- Listing ID #:202507776
- Added:78 day(s) ago
- Updated:September 27, 2025 at 07:16 AM
Rooms and interior
- Bedrooms:4
- Total bathrooms:4
- Full bathrooms:4
- Living area:2,931 sq. ft.
Heating and cooling
- Cooling:Central A/C
- Heating:Central
Structure and exterior
- Year built:1997
- Building area:2,931 sq. ft.
- Lot area:0.26 Acres
Schools
- High school:Centennial
- Middle school:Norris
- Elementary school:Bimat
Finances and disclosures
- Price:$625,000
- Price per sq. ft.:$213.24
New listings near 10318 ROEHAMPTON AVENUE
- New
 $265,000Active-- beds -- baths1,361 sq. ft.
$265,000Active-- beds -- baths1,361 sq. ft.2004 QUINCY STREET, Bakersfield, CA 93305
MLS# 202511015Listed by: KELLER WILLIAMS REALTY - New
 $275,000Active3 beds 2 baths1,130 sq. ft.
$275,000Active3 beds 2 baths1,130 sq. ft.2112 WINGLAND DRIVE, Bakersfield, CA 93308
MLS# 202511016Listed by: SIERRA CENTRAL REAL ESTATE - New
 $477,900Active3 beds 2 baths
$477,900Active3 beds 2 baths7911 ITA PALM WAY, Bakersfield, CA 93313
MLS# 202510998Listed by: LGI REALTY - CALIFORNIA, INC. - New
 $553,390Active4 beds 2 baths
$553,390Active4 beds 2 baths16723 CHLOE COURT, Bakersfield, CA 93314
MLS# 202511008Listed by: GREG BALFANZ, BROKER - New
 $588,210Active4 beds 3 baths
$588,210Active4 beds 3 baths16803 CHLOE COURT, Bakersfield, CA 93314
MLS# 202511012Listed by: GREG BALFANZ, BROKER - New
 $229,900Active3 beds 2 baths1,234 sq. ft.
$229,900Active3 beds 2 baths1,234 sq. ft.1312 MALERBI COURT, Bakersfield, CA 93307
MLS# 202510975Listed by: ST. CLAIR REALTY - Open Sat, 12 to 4pmNew
 $349,900Active3 beds 2 baths1,327 sq. ft.
$349,900Active3 beds 2 baths1,327 sq. ft.532 FRANCIS STREET, Bakersfield, CA 93308
MLS# 202510999Listed by: 661 REALTY - New
 $509,900Active4 beds 2 baths
$509,900Active4 beds 2 baths7913 BLUEBERRY AVENUE, Bakersfield, CA 93313
MLS# 202511000Listed by: LGI REALTY - CALIFORNIA, INC. - New
 $554,900Active5 beds 3 baths
$554,900Active5 beds 3 baths7919 BLUEBERRY AVENUE, Bakersfield, CA 93313
MLS# 202511003Listed by: LGI REALTY - CALIFORNIA, INC. - New
 $740,000Active2.27 Acres
$740,000Active2.27 Acres0 Tiata, Bakersfield, CA 93314
MLS# PI25226581Listed by: WATSON REALTY
