10505 FINCHLEY DRIVE, Bakersfield, CA 93311
Local realty services provided by:Better Homes and Gardens Real Estate Property Shoppe
10505 FINCHLEY DRIVE,Bakersfield, CA 93311
$769,000
- 5 Beds
- 3 Baths
- 3,260 sq. ft.
- Single family
- Active
Listed by: santoshree dasgupta, bart a tipton
Office: keller williams realty
MLS#:202511614
Source:BF
Price summary
- Price:$769,000
- Price per sq. ft.:$235.89
- Monthly HOA dues:$113
About this home
Priced to Sell! PAID SOLAR | Gated Seven Oaks Regency! Incredible value in one of the most prestigious gated communities. Newly painted, upgraded 5-bedroom home (or 4 + office) features two spacious living areas, a formal dining room, and a cozy breakfast nook perfect for everyday living or entertaining. Enjoy backyard views, a sparkling pool, and lush landscaping from the moment you enter. The chef's kitchen is modern, functional, and built to impress. Beautiful plantation shutters throughout the home. The luxurious primary suite features its own fireplace and retreat-like comfort. Elegant chandeliers add timeless sophistication throughout. Located within walking distance to Ronald Reagan Elementary, Deer Peak Park, and Grand Island Village. Enjoy security, style, and space in this move-in ready gem! Certain photos include virtual staging to highlight the home's possibilities.
Contact an agent
Home facts
- Year built:1998
- Listing ID #:202511614
- Added:104 day(s) ago
- Updated:December 31, 2025 at 03:16 PM
Rooms and interior
- Bedrooms:5
- Total bathrooms:3
- Full bathrooms:2
- Half bathrooms:1
- Living area:3,260 sq. ft.
Heating and cooling
- Cooling:Central A/C
- Heating:Central
Structure and exterior
- Year built:1998
- Building area:3,260 sq. ft.
- Lot area:0.31 Acres
Schools
- High school:Stockdale
- Middle school:Warren, Earl
- Elementary school:Reagan,Ronald
Finances and disclosures
- Price:$769,000
- Price per sq. ft.:$235.89
New listings near 10505 FINCHLEY DRIVE
- New
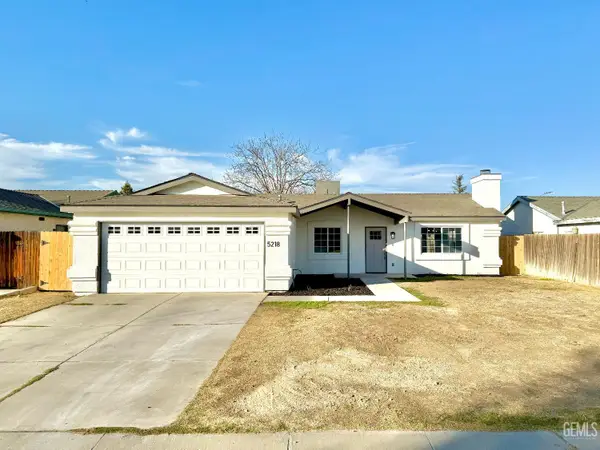 $349,900Active3 beds 2 baths1,325 sq. ft.
$349,900Active3 beds 2 baths1,325 sq. ft.5218 SKELDALE COURT, Bakersfield, CA 93307
MLS# 202513887Listed by: REAL BROKER - New
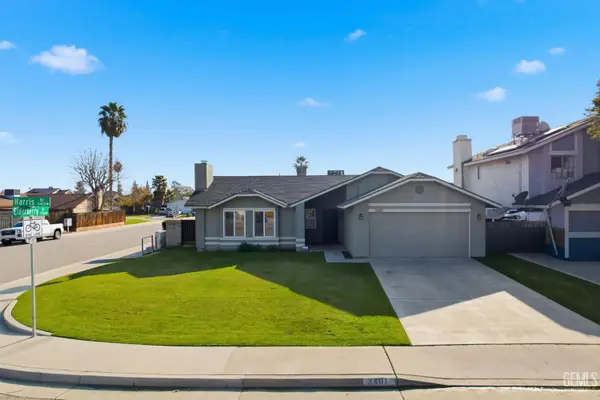 $350,000Active3 beds 2 baths1,490 sq. ft.
$350,000Active3 beds 2 baths1,490 sq. ft.3401 HARRIS ROAD, Bakersfield, CA 93313
MLS# 202513888Listed by: KELLER WILLIAMS REALTY - New
 $242,999Active3 beds 2 baths1,440 sq. ft.
$242,999Active3 beds 2 baths1,440 sq. ft.6204 DENNEN STREET, Bakersfield, CA 93313
MLS# 202513885Listed by: GOLDEN VALLEY REAL ESTATE GROUP - New
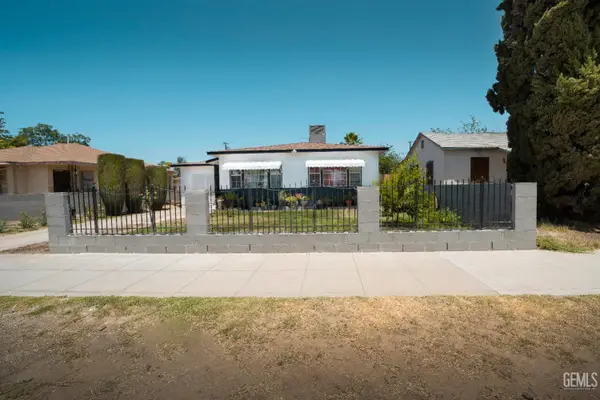 $285,000Active3 beds 1 baths
$285,000Active3 beds 1 baths1222 E 18 TH ST, Bakersfield, CA 93305
MLS# 202513886Listed by: THE DANA REAL ESTATE & INVESTMENTS INC. - New
 $447,900Active4 beds 2 baths2,031 sq. ft.
$447,900Active4 beds 2 baths2,031 sq. ft.6319 BRIOLETTE STREET, Bakersfield, CA 93313
MLS# 202513868Listed by: EXP REALTY - New
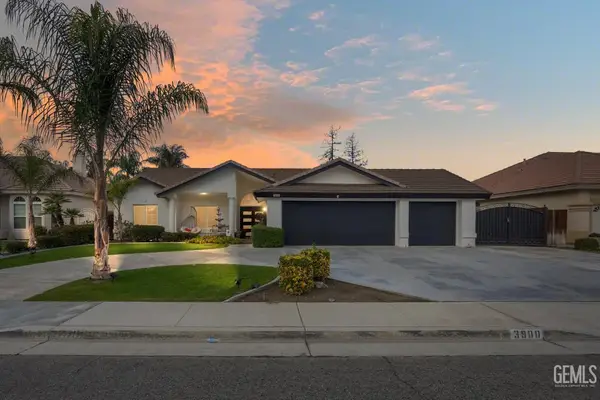 $589,999Active3 beds 2 baths2,166 sq. ft.
$589,999Active3 beds 2 baths2,166 sq. ft.3900 WATERFALL CANYON DRIVE, Bakersfield, CA 93313
MLS# 202513884Listed by: ELITE, REALTORS - New
 $347,500Active3 beds 2 baths1,294 sq. ft.
$347,500Active3 beds 2 baths1,294 sq. ft.7917 QUEST STREET, Bakersfield, CA 93307
MLS# 202513876Listed by: RE/MAX GOLDEN EMPIRE - New
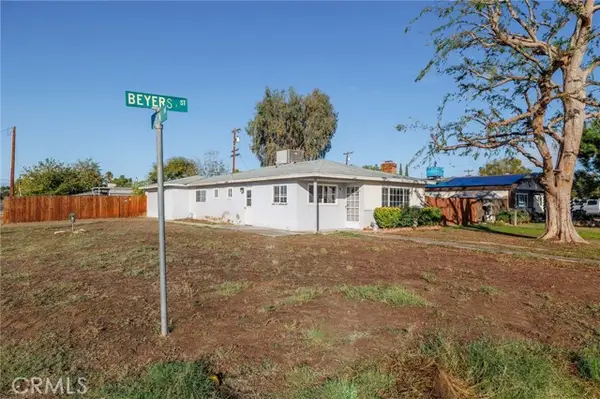 $315,000Active3 beds 2 baths1,132 sq. ft.
$315,000Active3 beds 2 baths1,132 sq. ft.3301 Beyers, Bakersfield, CA 93312
MLS# CRPI25281873Listed by: WATSON REALTY - New
 $415,000Active3 beds 2 baths
$415,000Active3 beds 2 baths9820 PAR STREET, Bakersfield, CA 93311
MLS# 202513856Listed by: COLDWELL BANKER PREFERRED, REALTORS - New
 $415,000Active3 beds 2 baths
$415,000Active3 beds 2 baths9502 BEAM STREET, Bakersfield, CA 93311
MLS# 202513859Listed by: COLDWELL BANKER PREFERRED, REALTORS
