10706 FOUR BEARS DRIVE, Bakersfield, CA 93312
Local realty services provided by:Better Homes and Gardens Real Estate Property Shoppe
10706 FOUR BEARS DRIVE,Bakersfield, CA 93312
$585,000
- 4 Beds
- 2 Baths
- 2,231 sq. ft.
- Single family
- Active
Listed by: karina andrade
Office: premier lending & real estate inc
MLS#:202511099
Source:BF
Price summary
- Price:$585,000
- Price per sq. ft.:$262.21
About this home
Spring Meadows West Side community.Stunning Northwest Bakersfield home is a 4-bedroom 2 bath home which has recently been painted in the kitchen and living room area. The kitchen features beautiful white cabinets with granite countertops. There is also a breakfast bar and a formal dining room. Most of the home features tile flooring with the exception of one bedroom. The AC unit is only 1 yeat old.The living room is open and cozy with recesses lighting, fireplace and direct access to backyard. The backyard is an oasis with a patio, sparkling pool, and a large area with grass. The home also features mature landscaping with an avocado, banana, citrus, orange and guayaba trees.This home also features RV access, leased solar panels, and a 3- car garage. In, addition, there is a shed for extra storage. This home school district has award winning schools. Hurry this home won't last.
Contact an agent
Home facts
- Year built:1999
- Listing ID #:202511099
- Added:73 day(s) ago
- Updated:November 04, 2025 at 03:17 PM
Rooms and interior
- Bedrooms:4
- Total bathrooms:2
- Full bathrooms:2
- Living area:2,231 sq. ft.
Heating and cooling
- Cooling:Central A/C
- Heating:Central
Structure and exterior
- Year built:1999
- Building area:2,231 sq. ft.
- Lot area:0.28 Acres
Schools
- High school:Liberty
- Middle school:Rosedale
- Elementary school:American
Finances and disclosures
- Price:$585,000
- Price per sq. ft.:$262.21
New listings near 10706 FOUR BEARS DRIVE
- New
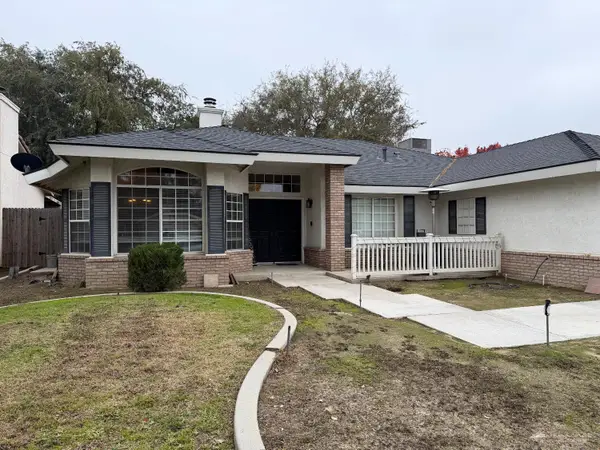 $430,000Active4 beds 2 baths1,906 sq. ft.
$430,000Active4 beds 2 baths1,906 sq. ft.9309 Foxglen Court, Bakersfield, CA 93312
MLS# 9993474Listed by: COUNTRY REAL ESTATE - New
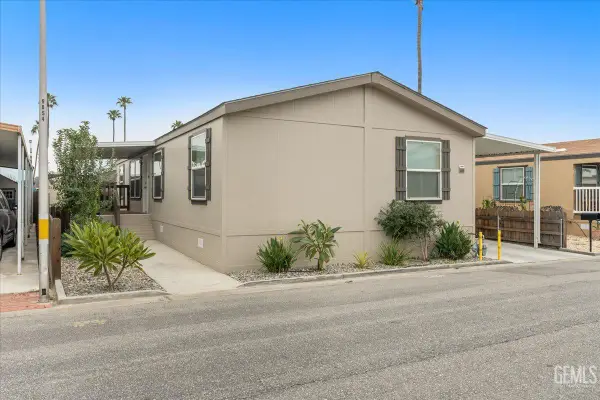 $130,000Active3 beds 2 baths1,344 sq. ft.
$130,000Active3 beds 2 baths1,344 sq. ft.232 VIVIAN STREET, Bakersfield, CA 93308
MLS# 202513455Listed by: WATSON REALTY - New
 $119,900Active0 Acres
$119,900Active0 Acres1420 Virginia, Bakersfield, CA 93307
MLS# DW25277832Listed by: BIG BLOCK POWERHOUSE REALTY - Open Sat, 1 to 4pmNew
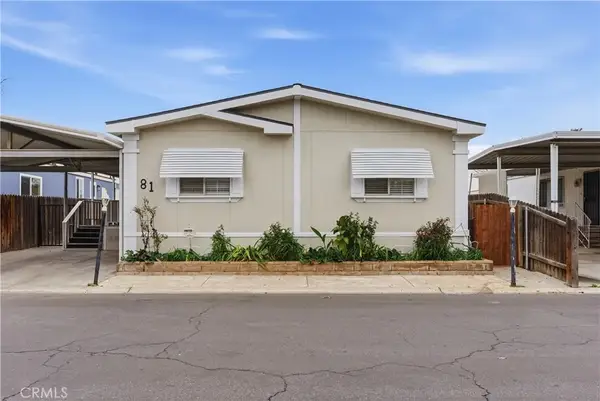 $127,000Active3 beds 2 baths1,560 sq. ft.
$127,000Active3 beds 2 baths1,560 sq. ft.14035 Rosedale #81, Bakersfield, CA 93314
MLS# OC25277829Listed by: 661 REALTY - New
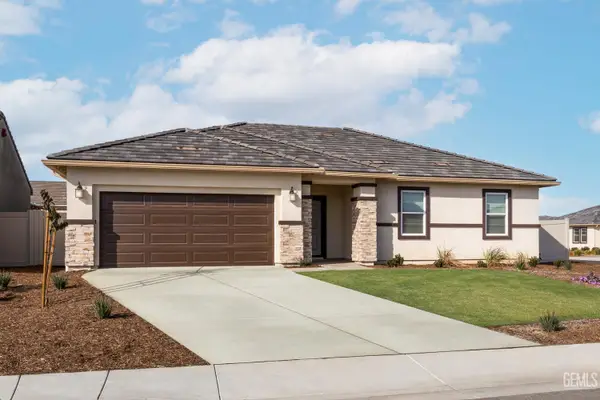 $465,900Active3 beds 2 baths
$465,900Active3 beds 2 baths5121 IVORY GULL STREET, Bakersfield, CA 93306
MLS# 202513641Listed by: LGI REALTY - CALIFORNIA, INC. 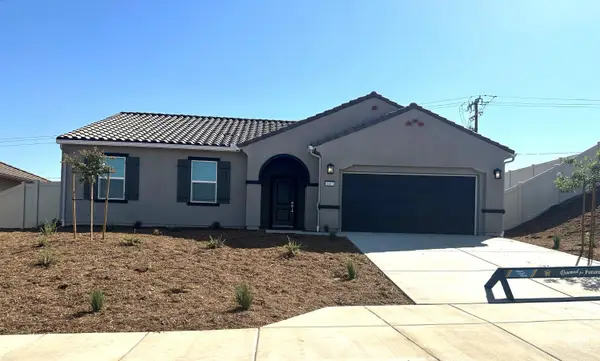 $407,900Pending3 beds 2 baths
$407,900Pending3 beds 2 baths8407 SETH ALEXANDER WAY, Bakersfield, CA 93306
MLS# 202513640Listed by: LGI REALTY - CALIFORNIA, INC.- New
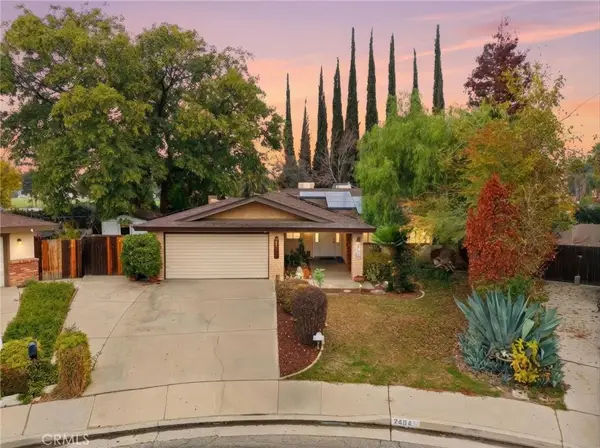 $425,000Active3 beds 2 baths1,499 sq. ft.
$425,000Active3 beds 2 baths1,499 sq. ft.2404 Prestwick Court, Bakersfield, CA 93309
MLS# PW25277071Listed by: FIRST TEAM REAL ESTATE - New
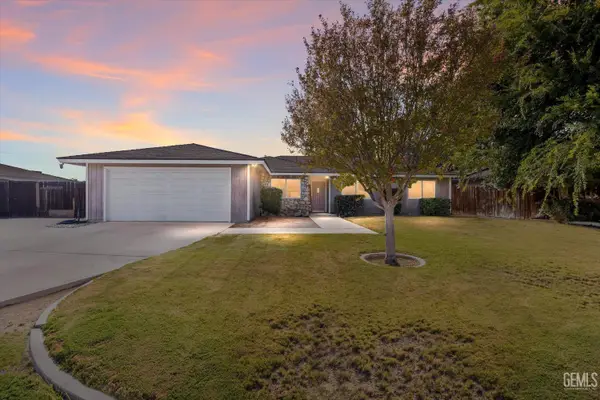 $550,000Active3 beds 2 baths1,605 sq. ft.
$550,000Active3 beds 2 baths1,605 sq. ft.2105 JASON STREET, Bakersfield, CA 93312
MLS# 202513636Listed by: LPT REALTY. INC. - New
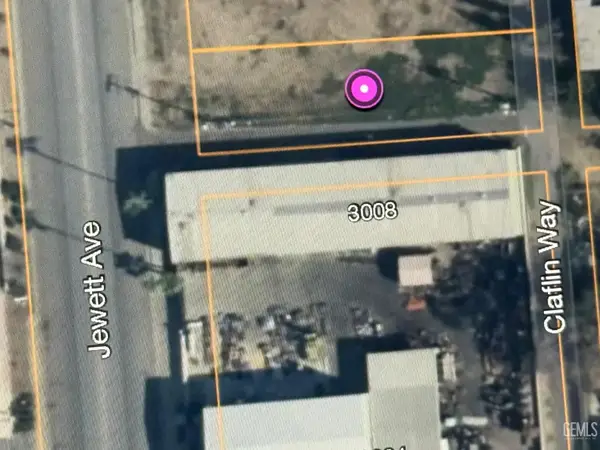 $275,000Active0.19 Acres
$275,000Active0.19 Acres3020 JEWETT AVENUE, Bakersfield, CA 93301
MLS# 202513637Listed by: INFINITY REAL ESTATE SERVICES - New
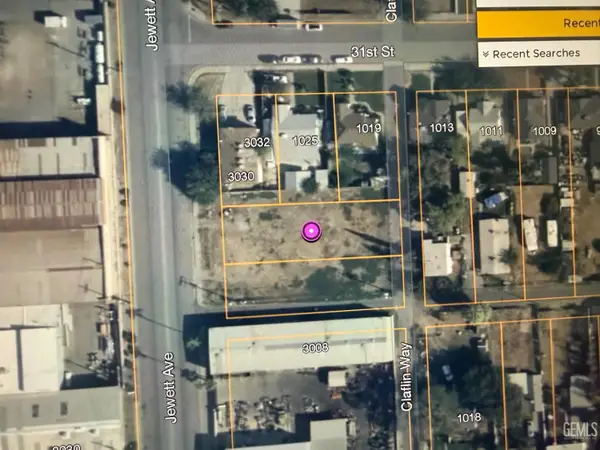 $395,000Active0.38 Acres
$395,000Active0.38 Acres3024 JEWETT AVENUE, Bakersfield, CA 93301
MLS# 202513635Listed by: INFINITY REAL ESTATE SERVICES
