10814 VALVERDE DRIVE, Bakersfield, CA 93311
Local realty services provided by:Better Homes and Gardens Real Estate Property Shoppe
10814 VALVERDE DRIVE,Bakersfield, CA 93311
$469,900
- 4 Beds
- 3 Baths
- 2,267 sq. ft.
- Single family
- Pending
Listed by: lori gonzalez
Office: lpt realty. inc.
MLS#:202506570
Source:BF
Price summary
- Price:$469,900
- Price per sq. ft.:$207.28
About this home
Nestled in vibrant SW Bakersfield, in the charming Cantabria neighborhood, this home is a gem! It's spacious, bathed in beautiful natural light, and offers four bedrooms & three baths. Need an office? No problem! One of the bedrooms can easily be converted into a workspace. The open concept living area is perfect for those who love to entertain, providing plenty of room for gatherings & get-togethers. The kitchen is a chef's dream with granite countertops, a single basin sink, & pantry. Shutter window treatments and, wood-vinyl plank/carpet & ceramic tile flooring make the home warm & beautiful. The split wings design places bedrooms & bathrooms on each side of the home, providing privacy and convenience. The low maintenance backyard is well-kept, offering a welcoming outdoor experience. Flower beds & fruit trees create vibrant landscape. With room for the toys, the side yard gives much opportunity! Equipped with solar. Minutes from shopping, eateries, Hwy 99 & more.
Contact an agent
Home facts
- Year built:2010
- Listing ID #:202506570
- Added:165 day(s) ago
- Updated:December 23, 2025 at 08:38 PM
Rooms and interior
- Bedrooms:4
- Total bathrooms:3
- Full bathrooms:3
- Living area:2,267 sq. ft.
Heating and cooling
- Cooling:Central A/C
- Heating:Central
Structure and exterior
- Year built:2010
- Building area:2,267 sq. ft.
- Lot area:0.19 Acres
Schools
- High school:Independence
- Middle school:Warren, Earl
- Elementary school:Buena Vista
Finances and disclosures
- Price:$469,900
- Price per sq. ft.:$207.28
New listings near 10814 VALVERDE DRIVE
- New
 $628,505Active4 beds 3 baths
$628,505Active4 beds 3 baths500 CARNABY STREET, Bakersfield, CA 93314
MLS# 202513769Listed by: GREG BALFANZ, BROKER - New
 $460,000Active4 beds 2 baths1,998 sq. ft.
$460,000Active4 beds 2 baths1,998 sq. ft.9000 FARMINGTON WAY, Bakersfield, CA 93313
MLS# 202513708Listed by: KELLER WILLIAMS REALTY - New
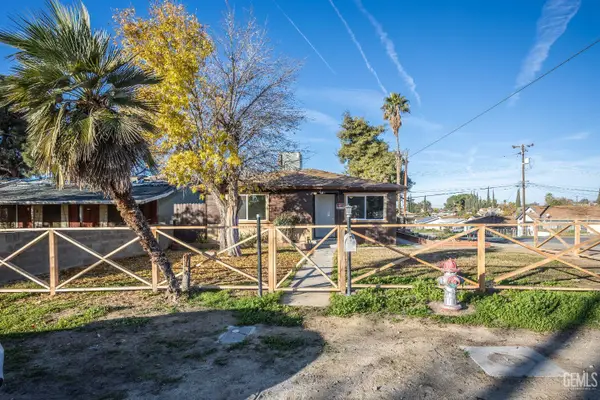 $299,900Active3 beds 2 baths1,380 sq. ft.
$299,900Active3 beds 2 baths1,380 sq. ft.1331 ISABELL ROAD, Bakersfield, CA 93306
MLS# 202513757Listed by: THE MORA PARTNERS INC. - New
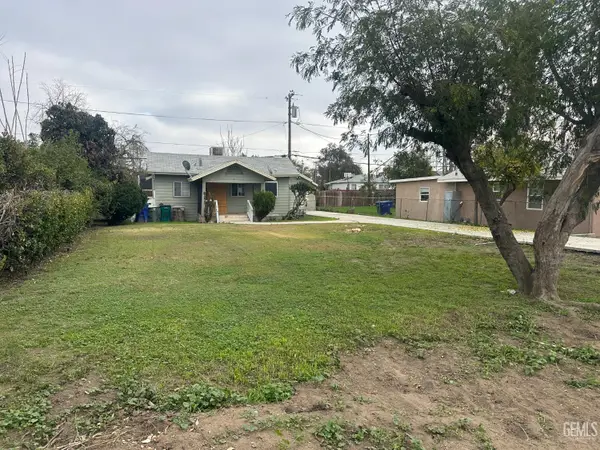 $199,900Active2 beds 1 baths876 sq. ft.
$199,900Active2 beds 1 baths876 sq. ft.720 BEECH STREET, Bakersfield, CA 93304
MLS# 202513710Listed by: CAPITOL REAL ESTATE GROUP, INC - New
 $309,000Active3 beds 2 baths1,211 sq. ft.
$309,000Active3 beds 2 baths1,211 sq. ft.3204 HOLLINS STREET, Bakersfield, CA 93305
MLS# 202513753Listed by: LIBERTY ONE REAL ESTATE GROUP, INC. - New
 $279,999Active3 beds 2 baths1,102 sq. ft.
$279,999Active3 beds 2 baths1,102 sq. ft.404 HILL STREET, Bakersfield, CA 93306
MLS# 202513746Listed by: OPEN DOOR REAL ESTATE - New
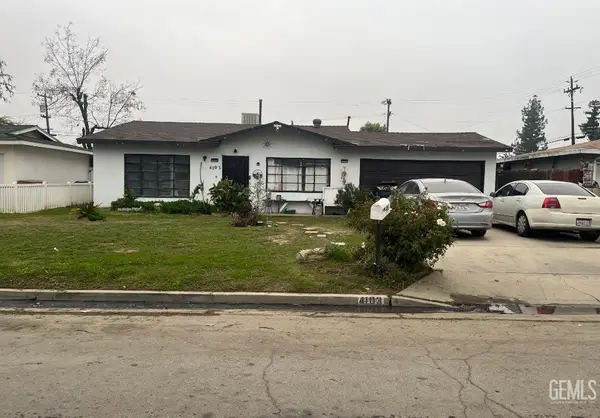 $234,900Active3 beds 1 baths1,039 sq. ft.
$234,900Active3 beds 1 baths1,039 sq. ft.4103 GORDON STREET, Bakersfield, CA 93307
MLS# 202513749Listed by: MIRAMAR REALTY - New
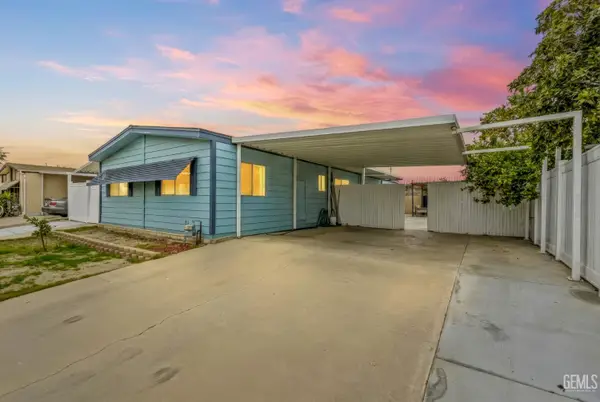 $265,000Active3 beds 2 baths1,440 sq. ft.
$265,000Active3 beds 2 baths1,440 sq. ft.5313 CRYSTAL SPRINGS DRIVE, Bakersfield, CA 93313
MLS# 202513743Listed by: REDFIN CORPORATION - New
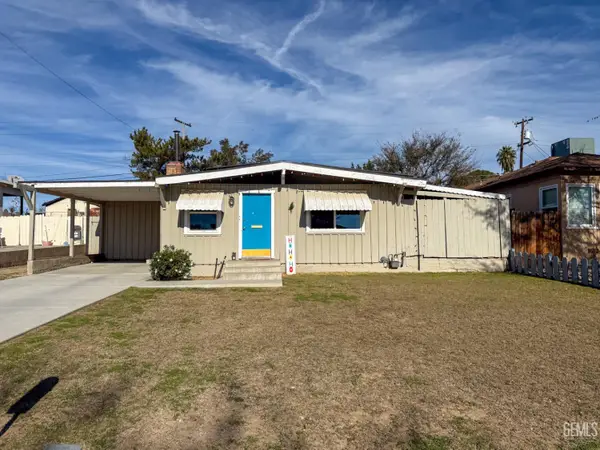 $279,900Active3 beds 1 baths1,178 sq. ft.
$279,900Active3 beds 1 baths1,178 sq. ft.2218 LINDORA STREET, Bakersfield, CA 93306
MLS# 202513744Listed by: KELLER WILLIAMS REALTY - New
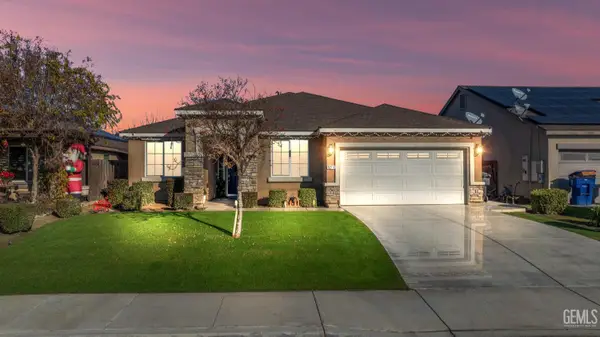 $424,990Active4 beds 2 baths1,941 sq. ft.
$424,990Active4 beds 2 baths1,941 sq. ft.9214 CADBURY DRIVE, Bakersfield, CA 93311
MLS# 202513738Listed by: MIRAMAR REALTY
