10912 GRAND PRAIRIE DRIVE, Bakersfield, CA 93311
Local realty services provided by:Better Homes and Gardens Real Estate Property Shoppe
10912 GRAND PRAIRIE DRIVE,Bakersfield, CA 93311
$494,000
- 4 Beds
- 3 Baths
- - sq. ft.
- Single family
- Sold
Listed by: brian hicks
Office: brian hicks real estate group
MLS#:202511954
Source:BF
Sorry, we are unable to map this address
Price summary
- Price:$494,000
About this home
Take a look at this charming two-story 4-bed + office, 2.5-bath home located in a highly sought-after South-West Bakersfield neighborhood, complete with a sparkling inground pool. Stepping inside, you'll be welcomed by the inviting great room featuring plush carpet, abundant natural light, and a spacious dining area. The additional family room offers a cozy fireplace and direct access to the back patio. The kitchen provides ample cabinet storage and a generous pantry. The office is conveniently located downstairs, while all bedrooms offer comfortable space and sizeable closets. The indoor utility room adds everyday convenience. Outside, the backyard oasis is ready for relaxation and entertaining, offering a large covered patio, swimming pool, low-maintenance landscaping, and block wall fencing for added privacy. Don't wait, schedule your private showing today!
Contact an agent
Home facts
- Year built:2003
- Listing ID #:202511954
- Added:57 day(s) ago
- Updated:December 21, 2025 at 07:34 AM
Rooms and interior
- Bedrooms:4
- Total bathrooms:3
- Full bathrooms:2
- Half bathrooms:1
Heating and cooling
- Cooling:Central A/C
- Heating:Central
Structure and exterior
- Year built:2003
Schools
- High school:Independence
- Middle school:Warren, Earl
- Elementary school:Buena Vista
Finances and disclosures
- Price:$494,000
New listings near 10912 GRAND PRAIRIE DRIVE
- New
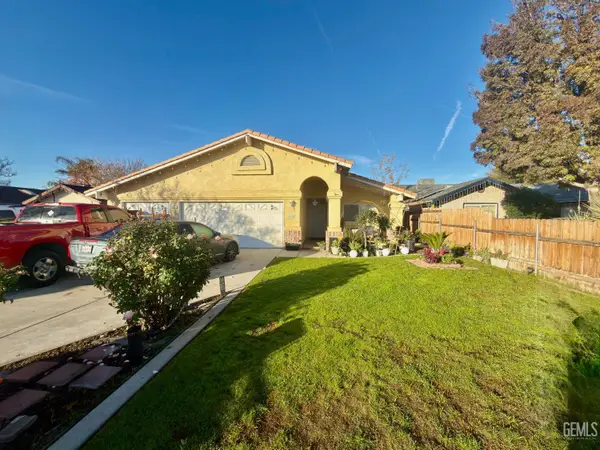 $390,000Active3 beds 3 baths1,457 sq. ft.
$390,000Active3 beds 3 baths1,457 sq. ft.645 DELFINO LANE, Bakersfield, CA 93304
MLS# 202513718Listed by: GOLDEN VALLEY REAL ESTATE GROUP - New
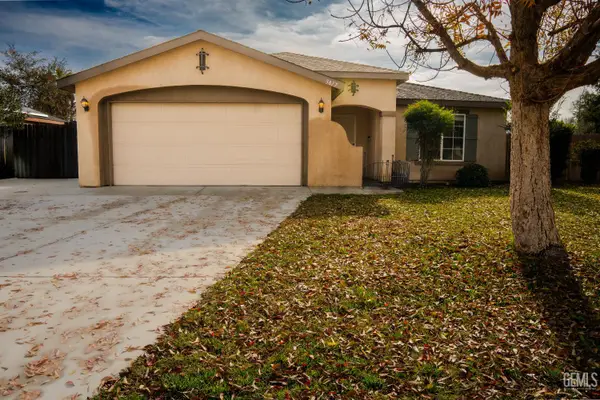 $399,900Active4 beds 2 baths1,776 sq. ft.
$399,900Active4 beds 2 baths1,776 sq. ft.3817 HARRIS ROAD, Bakersfield, CA 93313
MLS# 202513714Listed by: D BEST REALTY, INC. - New
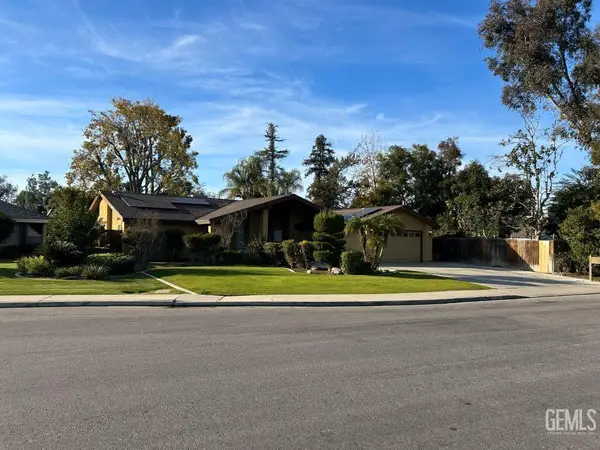 $449,999Active4 beds 2 baths2,089 sq. ft.
$449,999Active4 beds 2 baths2,089 sq. ft.3105 LOVELAND WAY, Bakersfield, CA 93309
MLS# 202513715Listed by: UNITED REAL ESTATE CONSULTANTS - New
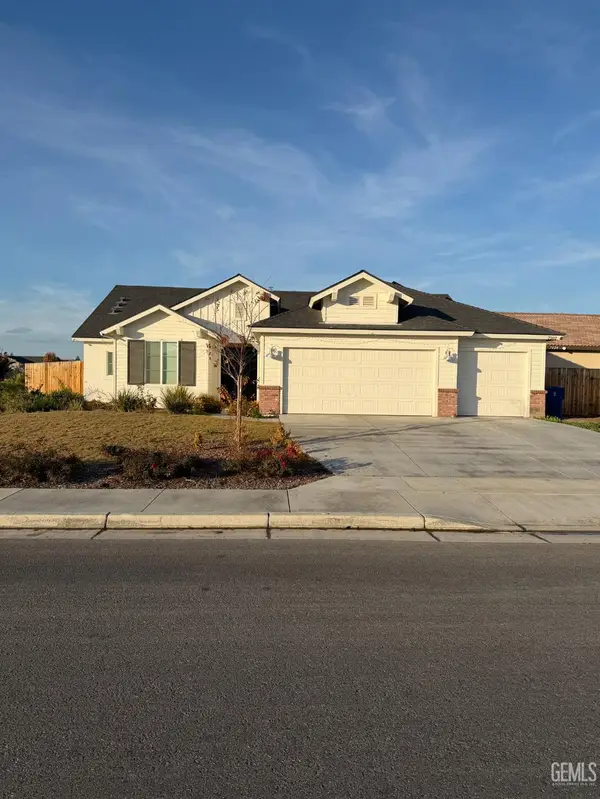 $489,990Active3 beds 3 baths2,194 sq. ft.
$489,990Active3 beds 3 baths2,194 sq. ft.7502 EMERALD GREEN AVENUE, Bakersfield, CA 93313
MLS# 202513716Listed by: MATRIXX REALTY - New
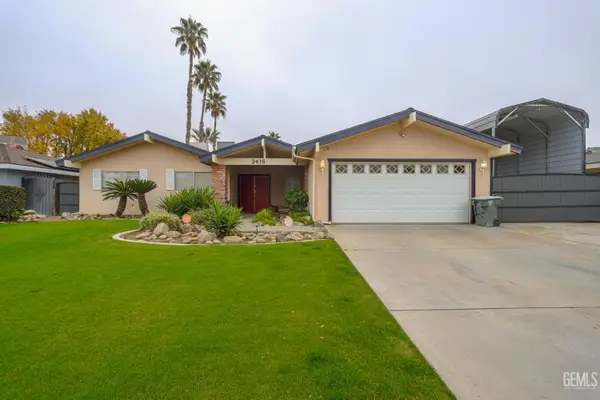 $409,900Active3 beds 2 baths1,827 sq. ft.
$409,900Active3 beds 2 baths1,827 sq. ft.2416 BLADEN STREET, Bakersfield, CA 93309
MLS# 202513713Listed by: AAA REALTY INC - Open Sun, 11am to 2pmNew
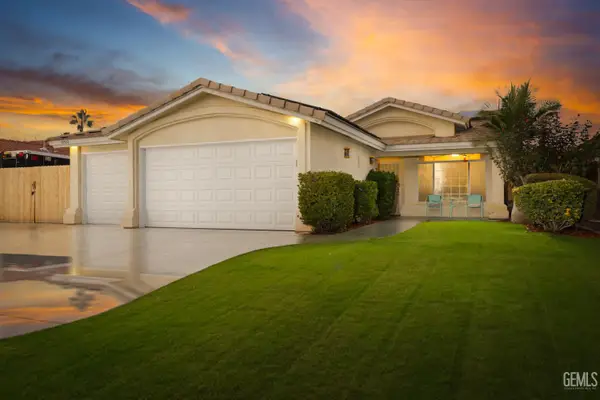 $405,000Active3 beds 2 baths1,403 sq. ft.
$405,000Active3 beds 2 baths1,403 sq. ft.10302 ATAKAPA AVENUE, Bakersfield, CA 93312
MLS# 202513509Listed by: KELLER WILLIAMS REALTY - New
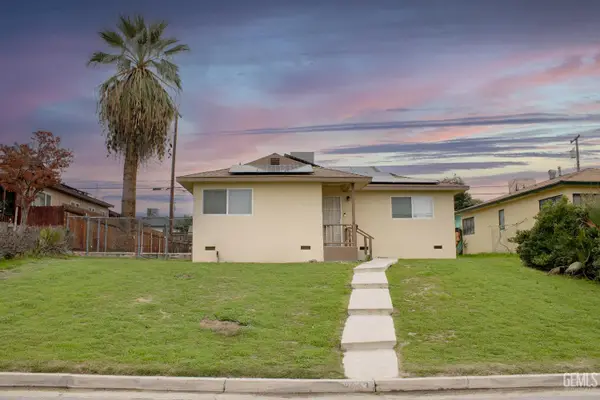 $325,000Active3 beds 2 baths1,208 sq. ft.
$325,000Active3 beds 2 baths1,208 sq. ft.3013 CORNELL STREET, Bakersfield, CA 93305
MLS# 202513659Listed by: TEAM BUSBY REAL ESTATE /MIRAMAR REALTY - New
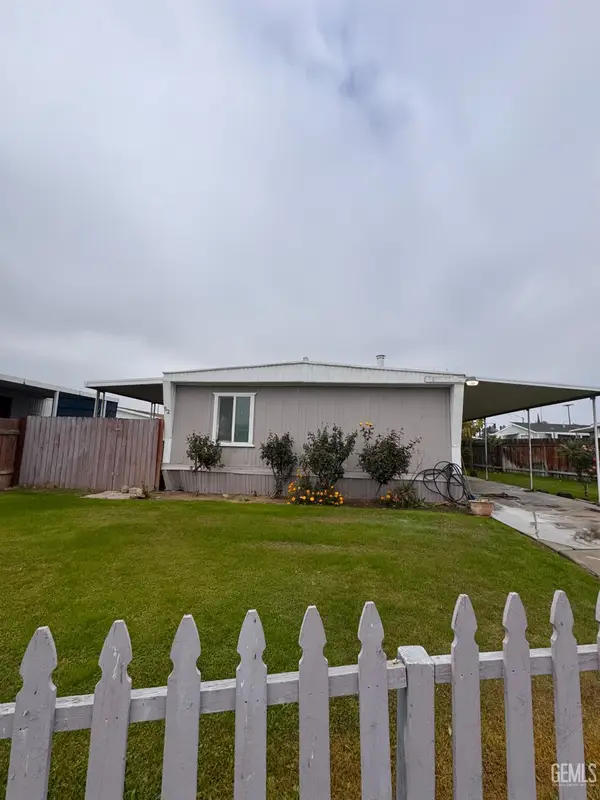 $70,000Active3 beds 2 baths840 sq. ft.
$70,000Active3 beds 2 baths840 sq. ft.6601 EUCALYPTUS DRIVE #52, Bakersfield, CA 93306
MLS# 202513677Listed by: LEGACY REALTY GROUP INC. - Open Sun, 12:30 to 3:30pmNew
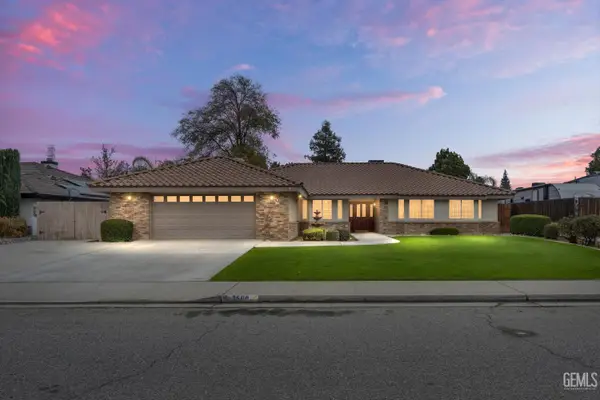 $449,999Active3 beds 2 baths1,847 sq. ft.
$449,999Active3 beds 2 baths1,847 sq. ft.7600 PETRIS AVENUE, Bakersfield, CA 93308
MLS# 202513702Listed by: INFINITY REAL ESTATE SERVICES - New
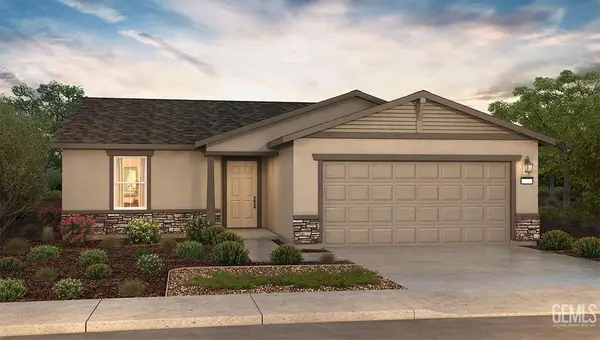 $399,990Active3 beds 2 baths
$399,990Active3 beds 2 baths8616 SCINTILLA AVENUE #2012W, Bakersfield, CA 93311
MLS# 202513704Listed by: D.R. HORTON
