11232 RIO MESA DRIVE, Bakersfield, CA 93308
Local realty services provided by:Better Homes and Gardens Real Estate Property Shoppe
11232 RIO MESA DRIVE,Bakersfield, CA 93308
$1,275,000
- 4 Beds
- 5 Baths
- 3,467 sq. ft.
- Single family
- Active
Listed by: jessica fuentes-mata
Office: miramar realty
MLS#:202512001
Source:BF
Price summary
- Price:$1,275,000
- Price per sq. ft.:$367.75
About this home
Welcome to your private Bakersfield paradise in a gated community! This 3,467 sq ft custom Jack Jost-built home sits on 2.5 acres with breathtaking mountain views and top-tier amenities. Featuring 4 bedrooms, 4.5 bathrooms and two master suites, this split-wing design offers space and luxury at every turn. Enjoy 12-ft ceilings, crown molding, LED lighting, an open-concept kitchen with custom cabinetry, granite counters, gourmet stainless steel appliances and a 7-seat eat-in bar. Relax in the Pebble Tec pool, entertain on the covered patio with fireplace and TV mount, or work from the custom office and 40x60 insulated shop big enough for an RV. Enjoy your own park-like yard. Energy efficiency shines with owned solar (no electric bill in 2024!), RainSoft water system and dual-pane UV-tinted windows. Just 10 minutes from downtown, this turnkey estate offers luxury, privacy, and comfort truly heaven on earth!
Contact an agent
Home facts
- Year built:2006
- Listing ID #:202512001
- Added:54 day(s) ago
- Updated:December 09, 2025 at 03:25 PM
Rooms and interior
- Bedrooms:4
- Total bathrooms:5
- Full bathrooms:4
- Half bathrooms:1
- Living area:3,467 sq. ft.
Heating and cooling
- Cooling:Central A/C
- Heating:Central
Structure and exterior
- Year built:2006
- Building area:3,467 sq. ft.
- Lot area:2.5 Acres
Schools
- High school:North
- Middle school:Chipman
- Elementary school:Thorner, Juliet
Finances and disclosures
- Price:$1,275,000
- Price per sq. ft.:$367.75
New listings near 11232 RIO MESA DRIVE
- New
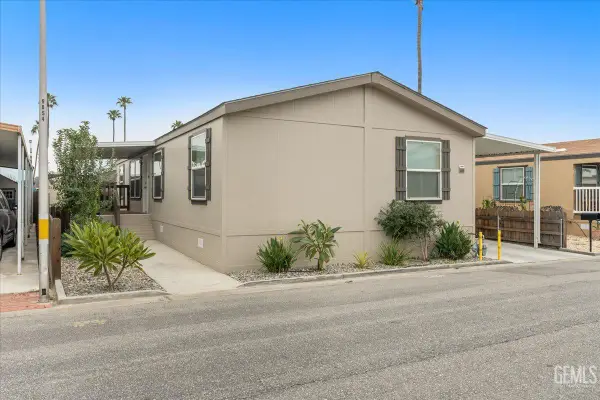 $130,000Active3 beds 2 baths1,344 sq. ft.
$130,000Active3 beds 2 baths1,344 sq. ft.232 VIVIAN STREET, Bakersfield, CA 93308
MLS# 202513455Listed by: WATSON REALTY - New
 $119,900Active0 Acres
$119,900Active0 Acres1420 Virginia, Bakersfield, CA 93307
MLS# DW25277832Listed by: BIG BLOCK POWERHOUSE REALTY - Open Sat, 1 to 4pmNew
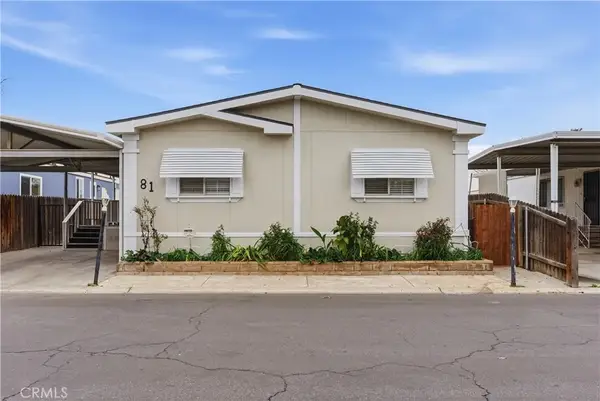 $127,000Active3 beds 2 baths1,560 sq. ft.
$127,000Active3 beds 2 baths1,560 sq. ft.14035 Rosedale #81, Bakersfield, CA 93314
MLS# OC25277829Listed by: 661 REALTY - New
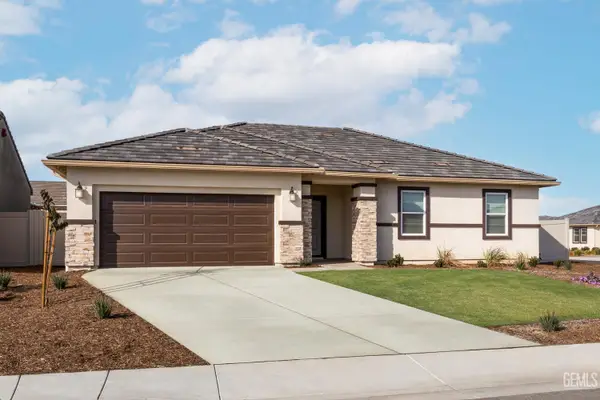 $465,900Active3 beds 2 baths
$465,900Active3 beds 2 baths5121 IVORY GULL STREET, Bakersfield, CA 93306
MLS# 202513641Listed by: LGI REALTY - CALIFORNIA, INC. 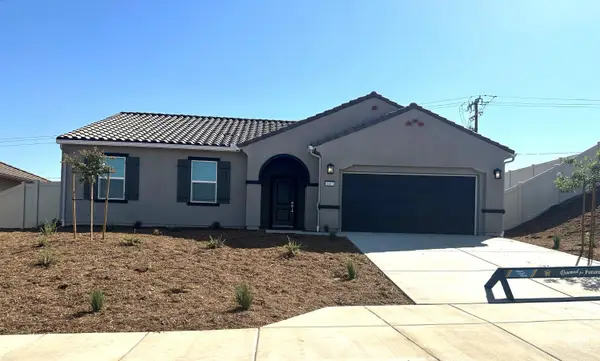 $407,900Pending3 beds 2 baths
$407,900Pending3 beds 2 baths8407 SETH ALEXANDER WAY, Bakersfield, CA 93306
MLS# 202513640Listed by: LGI REALTY - CALIFORNIA, INC.- New
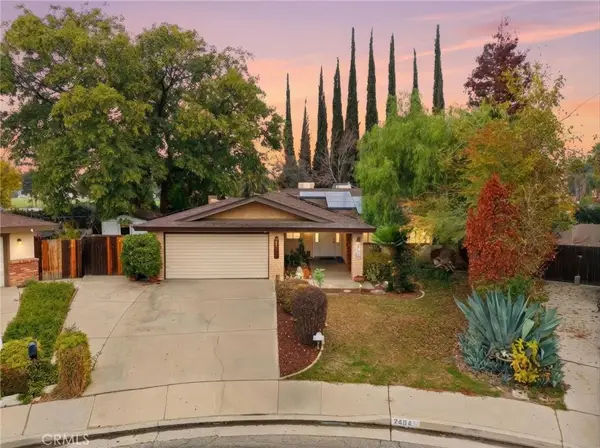 $425,000Active3 beds 2 baths1,499 sq. ft.
$425,000Active3 beds 2 baths1,499 sq. ft.2404 Prestwick Court, Bakersfield, CA 93309
MLS# PW25277071Listed by: FIRST TEAM REAL ESTATE - New
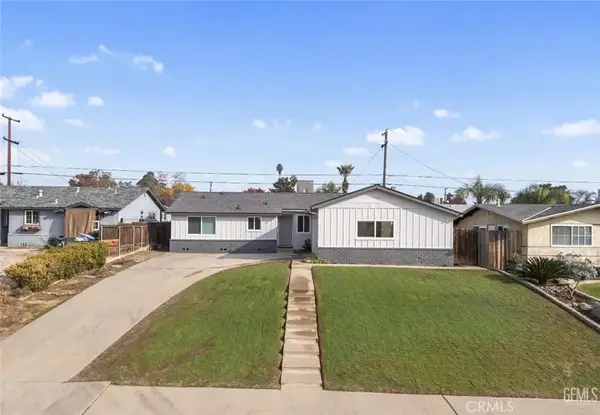 $349,900Active3 beds 2 baths1,264 sq. ft.
$349,900Active3 beds 2 baths1,264 sq. ft.3013 Arnold Street, Bakersfield, CA 93305
MLS# NS25277439Listed by: LPT REALTY, INC - New
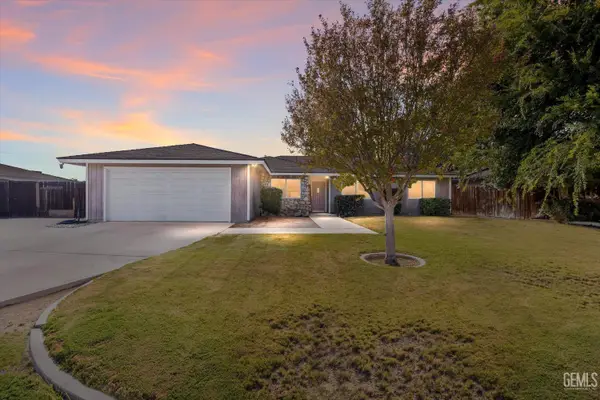 $550,000Active3 beds 2 baths1,605 sq. ft.
$550,000Active3 beds 2 baths1,605 sq. ft.2105 JASON STREET, Bakersfield, CA 93312
MLS# 202513636Listed by: LPT REALTY. INC. - New
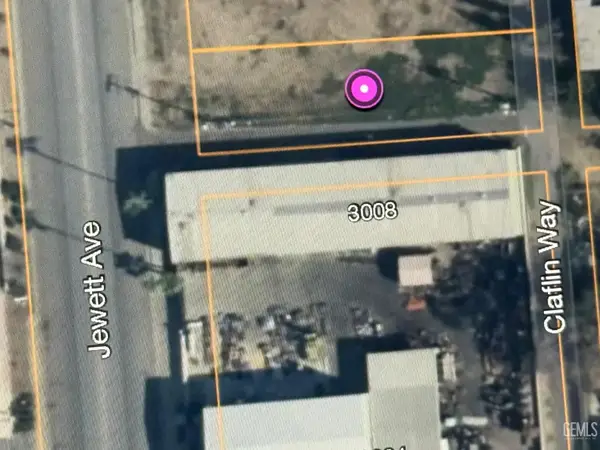 $275,000Active0.19 Acres
$275,000Active0.19 Acres3020 JEWETT AVENUE, Bakersfield, CA 93301
MLS# 202513637Listed by: INFINITY REAL ESTATE SERVICES - New
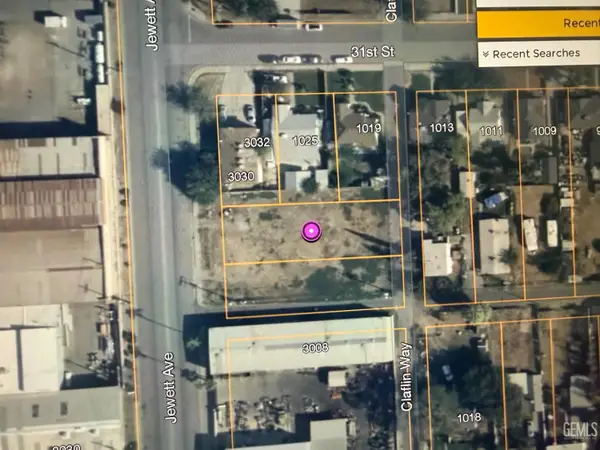 $395,000Active0.38 Acres
$395,000Active0.38 Acres3024 JEWETT AVENUE, Bakersfield, CA 93301
MLS# 202513635Listed by: INFINITY REAL ESTATE SERVICES
