11315 QUEENSBURY DRIVE, Bakersfield, CA 93312
Local realty services provided by:Better Homes and Gardens Real Estate Property Shoppe
11315 QUEENSBURY DRIVE,Bakersfield, CA 93312
$1,000,000
- 5 Beds
- 4 Baths
- 3,584 sq. ft.
- Single family
- Active
Listed by: robert dobbs
Office: 661 realty
MLS#:202511482
Source:BF
Price summary
- Price:$1,000,000
- Price per sq. ft.:$279.02
- Monthly HOA dues:$135
About this home
Luxurious Brighton Estates Masterpiece nestled on a sprawling 18,730 Sq. Ft. lot, this stunning masterpiece boasts 3,548 Sq. Ft. of well-appointed living space. Showcasing 5 bedrooms + office, 4 bathrooms, and an abundance of premium features. The great room, formal dining, and bonus living are complemented by a gourmet kitchen with black granite countertops and stainless steel appliances. An oversized breakfast bar overlooks the spacious living room, complete with a gas fireplace, built-in entertainment center. The lavish primary suite offers a sitting room, two-way gas fireplace, wet bar, separate shower, and indulgent jacuzzi tub. Dual vanity and generous closet space complete this private retreat. Mature landscaping and stucco block walls provide privacy, while the automatic gate lead to a 3-car garage. Outdoor living is elevated with a stamped concrete patio, a sparkling pool with waterfall perfect for entertaining. Also this home is powered by a fully owned 46 panel solar system
Contact an agent
Home facts
- Year built:2005
- Listing ID #:202511482
- Added:139 day(s) ago
- Updated:February 25, 2026 at 03:23 PM
Rooms and interior
- Bedrooms:5
- Total bathrooms:4
- Full bathrooms:4
- Living area:3,584 sq. ft.
Heating and cooling
- Cooling:Central A/C
- Heating:Central
Structure and exterior
- Year built:2005
- Building area:3,584 sq. ft.
- Lot area:0.43 Acres
Schools
- High school:Liberty
- Middle school:Rosedale
- Elementary school:American
Finances and disclosures
- Price:$1,000,000
- Price per sq. ft.:$279.02
New listings near 11315 QUEENSBURY DRIVE
- New
 $945,000Active3 beds 3 baths3,236 sq. ft.
$945,000Active3 beds 3 baths3,236 sq. ft.1800 FAIRCLOUGH DRIVE, Bakersfield, CA 93311
MLS# 202601725Listed by: LYNETTE D. GAMEZ, BROKER - New
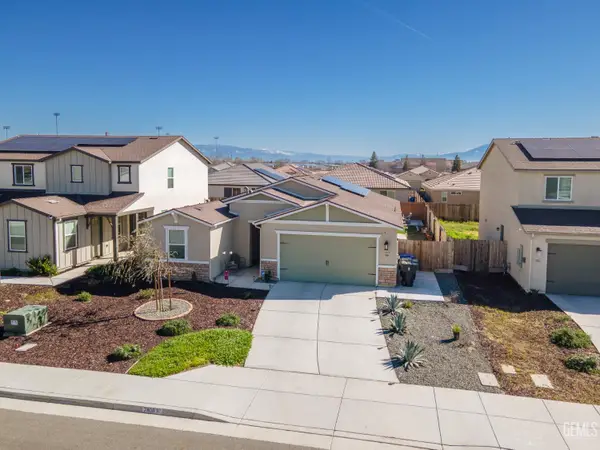 $473,000Active4 beds 2 baths
$473,000Active4 beds 2 baths7808 MARTIAN RIVER STREET, Bakersfield, CA 93311
MLS# 202601687Listed by: WATSON REALTY - New
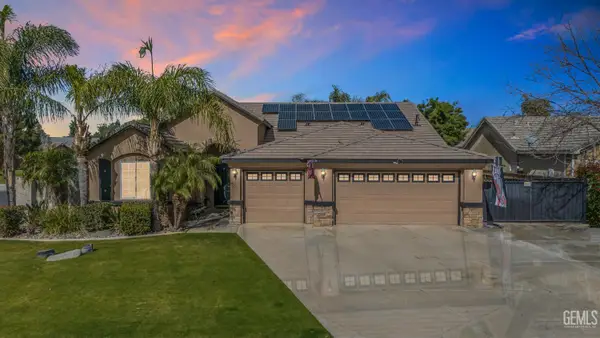 $499,000Active4 beds 3 baths2,192 sq. ft.
$499,000Active4 beds 3 baths2,192 sq. ft.11116 CHAPPELLET COURT, Bakersfield, CA 93312
MLS# 202602015Listed by: WATSON REALTY - New
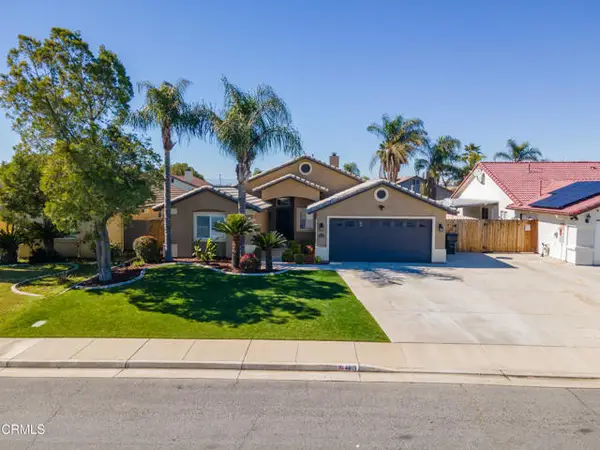 $465,000Active4 beds 2 baths2,080 sq. ft.
$465,000Active4 beds 2 baths2,080 sq. ft.4813 Smokey Mountain Way, Bakersfield, CA 93312
MLS# CRV1-34855Listed by: WATSON REALTY - New
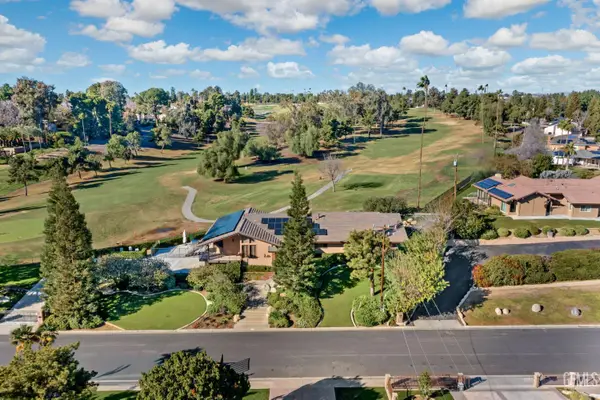 $1,295,000Active4 beds 4 baths4,922 sq. ft.
$1,295,000Active4 beds 4 baths4,922 sq. ft.4290 COUNTRY CLUB DRIVE, Bakersfield, CA 93306
MLS# 202602012Listed by: COLDWELL BANKER PREFERRED, REALTORS - New
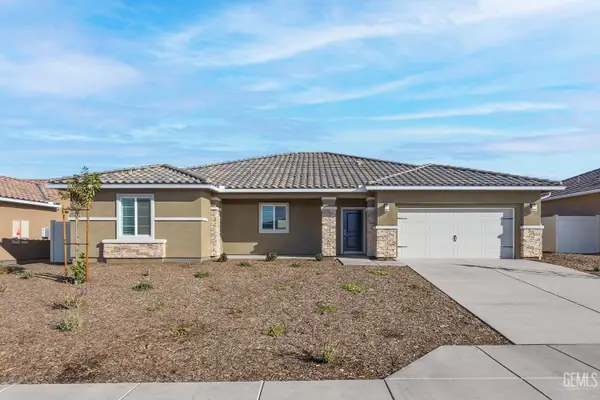 $613,900Active5 beds 3 baths
$613,900Active5 beds 3 baths8207 MORNINGSTAR AVENUE, Bakersfield, CA 93306
MLS# 202602017Listed by: LGI REALTY - CALIFORNIA, INC. - Open Fri, 2 to 5pmNew
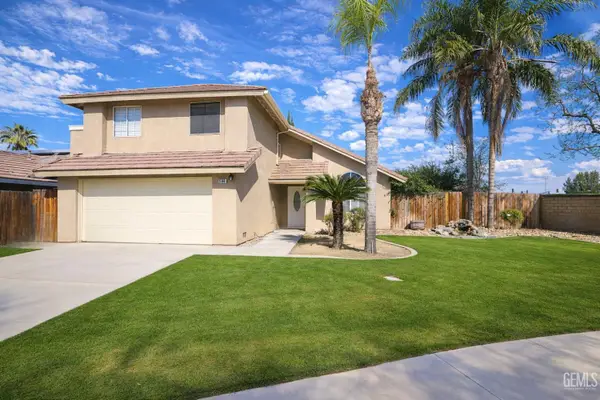 $415,000Active4 beds 3 baths1,689 sq. ft.
$415,000Active4 beds 3 baths1,689 sq. ft.11308 SAGEBRUSH AVENUE, Bakersfield, CA 93312
MLS# 202602002Listed by: OPEN DOOR REAL ESTATE - New
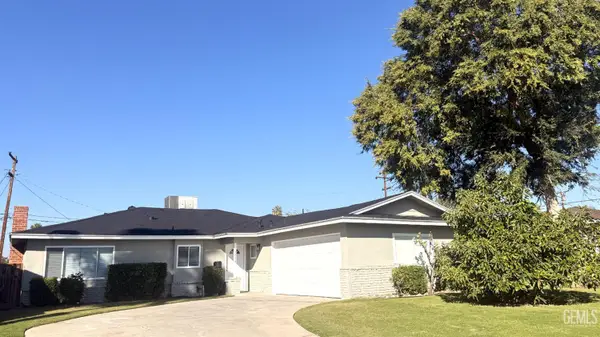 $364,900Active3 beds 2 baths1,469 sq. ft.
$364,900Active3 beds 2 baths1,469 sq. ft.3004 SARATOGA STREET, Bakersfield, CA 93306
MLS# 202602008Listed by: 661 REALTY - New
 $670,000Active4 beds 3 baths3,284 sq. ft.
$670,000Active4 beds 3 baths3,284 sq. ft.826 JACOB CREEK DRIVE, Bakersfield, CA 93314
MLS# 202601246Listed by: INFINITY REAL ESTATE SERVICES - New
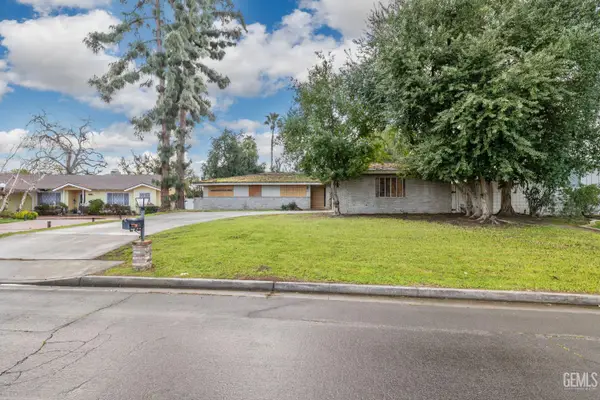 $450,000Active4 beds 3 baths2,170 sq. ft.
$450,000Active4 beds 3 baths2,170 sq. ft.958 FAIRWAY DRIVE, Bakersfield, CA 93309
MLS# 202601820Listed by: WATSON REALTY

