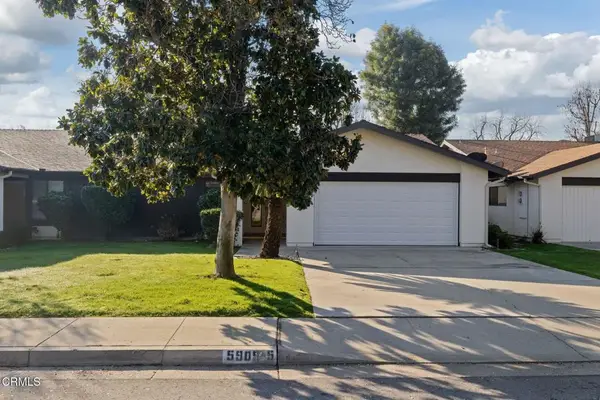11326 VALLETTA AVENUE, Bakersfield, CA 93312
Local realty services provided by:Better Homes and Gardens Real Estate Property Shoppe
Listed by: ken austin
Office: keller williams realty kern
MLS#:202511173
Source:BF
Price summary
- Price:$578,000
- Price per sq. ft.:$222.22
About this home
Indulge in perfection in this immaculate 3-bed, 3-bath home, thoughtfully designed with a dedicated home office, sparkling pool, and a pet-friendly lifestyle. Nestled on a meticulously maintained lot, this home unveils expansive, light-filled living spaces, modern updates, and versatile beauty for work, entertaining, and everyday living. The updated kitchen shines with granite countertops, stainless-steel appliances, and generous counter space. Two living areas offer flexible seating for entertaining or cozy family time. Dine in style with a charming breakfast nook and a formal dining area. The lush landscaping enhances curb appeal, while a durable dog run provides peace of mind for your four-legged family members. This residence also features a spacious three-car garage, with part of the third bay thoughtfully walled off and set up as a workshopperfect for projects, storage, or creative pursuit. Envision a lifestyle where comfort meets convenience and a touch of luxury.
Contact an agent
Home facts
- Year built:2003
- Listing ID #:202511173
- Added:106 day(s) ago
- Updated:November 20, 2025 at 03:14 PM
Rooms and interior
- Bedrooms:3
- Total bathrooms:3
- Full bathrooms:3
- Living area:2,601 sq. ft.
Heating and cooling
- Cooling:Central A/C
- Heating:Central
Structure and exterior
- Year built:2003
- Building area:2,601 sq. ft.
- Lot area:0.22 Acres
Schools
- High school:Frontier
- Middle school:Norris
- Elementary school:Norris
Finances and disclosures
- Price:$578,000
- Price per sq. ft.:$222.22
New listings near 11326 VALLETTA AVENUE
- New
 $575,000Active5 beds 3 baths2,555 sq. ft.
$575,000Active5 beds 3 baths2,555 sq. ft.8502 Jean Anne, Bakersfield, CA 93314
MLS# CRPI26010231Listed by: KELLER WILLIAMS REALTY BAKERSFIELD - New
 $250,000Active2 beds 1 baths822 sq. ft.
$250,000Active2 beds 1 baths822 sq. ft.401 Mcclean, Bakersfield, CA 93307
MLS# CRSR26010786Listed by: ETHOS INTERNATIONAL REAL ESTATE - New
 $250,000Active2 beds 2 baths1,344 sq. ft.
$250,000Active2 beds 2 baths1,344 sq. ft.5909 Sunny Palms Avenue #5, Bakersfield, CA 93309
MLS# CRV1-34130Listed by: SCOTT RIVERA REAL ESTATE TEAM - New
 $649,995Active4 beds 2 baths3,441 sq. ft.
$649,995Active4 beds 2 baths3,441 sq. ft.12138 Cattle King Dr, Bakersfield, CA 93306
MLS# 2601229SDListed by: THE OPPENHEIM GROUP - New
 $649,995Active4 beds 2 baths3,441 sq. ft.
$649,995Active4 beds 2 baths3,441 sq. ft.12138 Cattle King Dr, Bakersfield, CA 93306
MLS# 2601229Listed by: THE OPPENHEIM GROUP - New
 $445,000Active4 beds 2 baths2,048 sq. ft.
$445,000Active4 beds 2 baths2,048 sq. ft.2316 MACAU STREET, Bakersfield, CA 93313
MLS# 202600575Listed by: CENTRAL CAL MANAGEMENT, INC. - New
 $250,000Active2 beds 2 baths1,344 sq. ft.
$250,000Active2 beds 2 baths1,344 sq. ft.5909 Sunny Palms Avenue #5, Bakersfield, CA 93309
MLS# V1-34130Listed by: SCOTT RIVERA REAL ESTATE TEAM - New
 $469,900Active4 beds 2 baths1,887 sq. ft.
$469,900Active4 beds 2 baths1,887 sq. ft.12504 LAVINA AVENUE, Bakersfield, CA 93312
MLS# 202600573Listed by: RE/MAX GOLDEN EMPIRE - Open Sun, 12 to 3pmNew
 $545,000Active5 beds 3 baths3,185 sq. ft.
$545,000Active5 beds 3 baths3,185 sq. ft.11919 CHRISTMAS ROSE DRIVE, Bakersfield, CA 93311
MLS# 202600572Listed by: MARQUEZ REAL ESTATE TEAM- KELLER WILLIAMS REALTY - Open Sat, 1 to 4pmNew
 $489,999Active4 beds 3 baths2,315 sq. ft.
$489,999Active4 beds 3 baths2,315 sq. ft.6107 CARTAGENA AVENUE, Bakersfield, CA 93313
MLS# 202600570Listed by: PAK HOME REALTY
