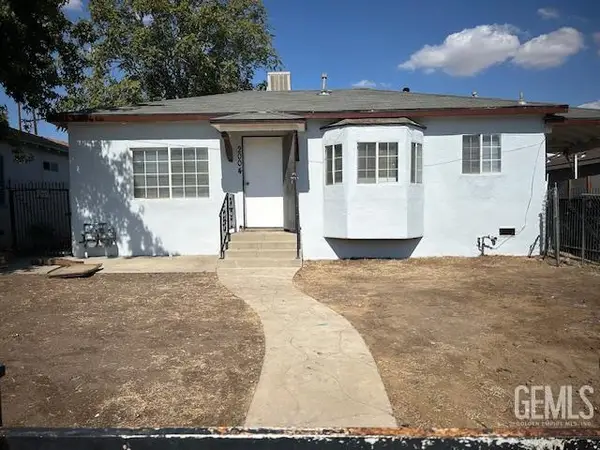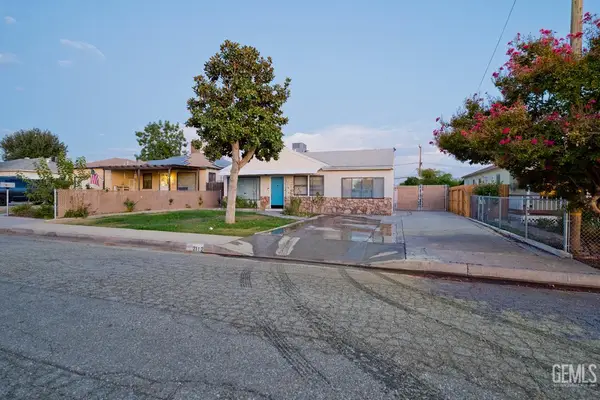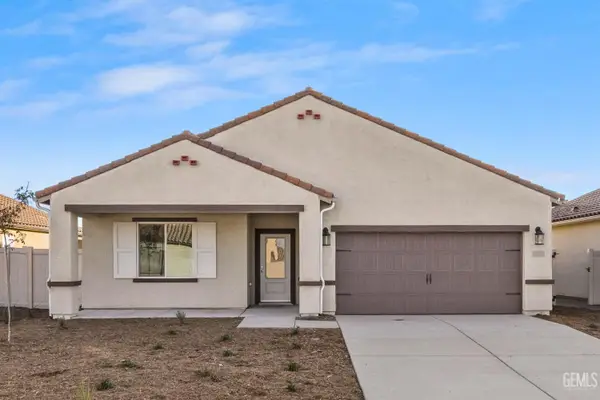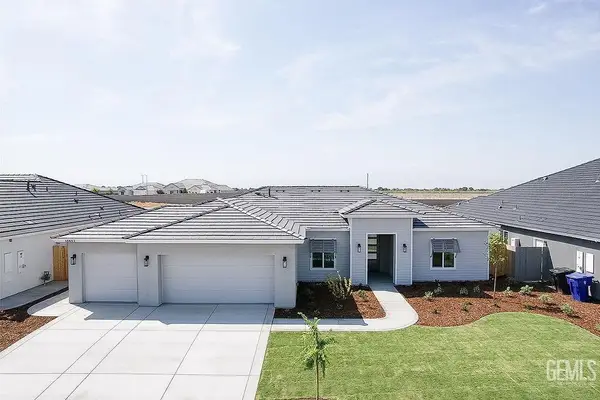11806 NEW HAMPSHIRE AVENUE, Bakersfield, CA 93312
Local realty services provided by:Better Homes and Gardens Real Estate Property Shoppe
11806 NEW HAMPSHIRE AVENUE,Bakersfield, CA 93312
$700,000
- 4 Beds
- 3 Baths
- 2,704 sq. ft.
- Single family
- Pending
Listed by:jeffrey jackson
Office:jeff jackson & associates - miramar international riverwalk
MLS#:202509142
Source:BF
Price summary
- Price:$700,000
- Price per sq. ft.:$258.88
About this home
Absolutely stunning Olive Park residence featuring a pool, spa, and solar, built by Soper Homes with one of their most sought-after floorplans. This open-concept design welcomes you through elegant double doors into a home showcasing engineered hardwood floors, upscale lighting, trey ceilings, and plantation shutters throughout. The remodeled kitchen is a showstopper, offering quartz countertops, custom tile flooring, a farmhouse sink, and crisp white cabinetry.The luxurious main suite boasts a two-sided fireplace, separate soaking tub and shower, a spacious walk-in closet, and French doors leading to the backyard. All bedrooms are generously sized, including a fourth bedroom that is exceptionally large (without a closet). Tasteful dcor and timeless neutral tones create an inviting atmosphere. Entertainer's dream backyard with a large covered patio, sparkling pool with water features, rock-accented spa, lush mature landscaping, always-green artificial turf and two decorative trellises
Contact an agent
Home facts
- Year built:2005
- Listing ID #:202509142
- Added:45 day(s) ago
- Updated:September 27, 2025 at 07:16 AM
Rooms and interior
- Bedrooms:4
- Total bathrooms:3
- Full bathrooms:2
- Living area:2,704 sq. ft.
Heating and cooling
- Cooling:Central A/C
- Heating:Central
Structure and exterior
- Year built:2005
- Building area:2,704 sq. ft.
- Lot area:0.24 Acres
Schools
- High school:Frontier
- Middle school:Norris
- Elementary school:Veterans
Finances and disclosures
- Price:$700,000
- Price per sq. ft.:$258.88
New listings near 11806 NEW HAMPSHIRE AVENUE
- New
 $265,000Active-- beds -- baths1,361 sq. ft.
$265,000Active-- beds -- baths1,361 sq. ft.2004 QUINCY STREET, Bakersfield, CA 93305
MLS# 202511015Listed by: KELLER WILLIAMS REALTY - New
 $275,000Active3 beds 2 baths1,130 sq. ft.
$275,000Active3 beds 2 baths1,130 sq. ft.2112 WINGLAND DRIVE, Bakersfield, CA 93308
MLS# 202511016Listed by: SIERRA CENTRAL REAL ESTATE - New
 $477,900Active3 beds 2 baths
$477,900Active3 beds 2 baths7911 ITA PALM WAY, Bakersfield, CA 93313
MLS# 202510998Listed by: LGI REALTY - CALIFORNIA, INC. - New
 $553,390Active4 beds 2 baths
$553,390Active4 beds 2 baths16723 CHLOE COURT, Bakersfield, CA 93314
MLS# 202511008Listed by: GREG BALFANZ, BROKER - New
 $588,210Active4 beds 3 baths
$588,210Active4 beds 3 baths16803 CHLOE COURT, Bakersfield, CA 93314
MLS# 202511012Listed by: GREG BALFANZ, BROKER - New
 $229,900Active3 beds 2 baths1,234 sq. ft.
$229,900Active3 beds 2 baths1,234 sq. ft.1312 MALERBI COURT, Bakersfield, CA 93307
MLS# 202510975Listed by: ST. CLAIR REALTY - Open Sat, 12 to 4pmNew
 $349,900Active3 beds 2 baths1,327 sq. ft.
$349,900Active3 beds 2 baths1,327 sq. ft.532 FRANCIS STREET, Bakersfield, CA 93308
MLS# 202510999Listed by: 661 REALTY - New
 $509,900Active4 beds 2 baths
$509,900Active4 beds 2 baths7913 BLUEBERRY AVENUE, Bakersfield, CA 93313
MLS# 202511000Listed by: LGI REALTY - CALIFORNIA, INC. - New
 $554,900Active5 beds 3 baths
$554,900Active5 beds 3 baths7919 BLUEBERRY AVENUE, Bakersfield, CA 93313
MLS# 202511003Listed by: LGI REALTY - CALIFORNIA, INC. - New
 $740,000Active2.27 Acres
$740,000Active2.27 Acres0 Tiata, Bakersfield, CA 93314
MLS# PI25226581Listed by: WATSON REALTY
