11901 KIMELFORD DRIVE, Bakersfield, CA 93312
Local realty services provided by:Better Homes and Gardens Real Estate Property Shoppe
11901 KIMELFORD DRIVE,Bakersfield, CA 93312
$435,000
- 2 Beds
- 2 Baths
- 1,895 sq. ft.
- Single family
- Active
Listed by: valerie moses
Office: re/max golden empire
MLS#:202506738
Source:BF
Price summary
- Price:$435,000
- Price per sq. ft.:$229.55
- Monthly HOA dues:$199
About this home
Welcome to Brighton Parks-Bakersfield's favorite 55+ gated, resort-style community. This spacious single-story home ( approx.1,895) features open great room and dining area flow into a generous kitchen with a sit-up island, abundant cabinetry, recessed lighting, and an indoor laundry room with sink and storage. Flexible 2-bed/2-bath layout plus a separate office/bonus room makes it easy to host, hobby, or work from home. The private primary suite opens to the backyard and features dual sinks, a soaking tub, a separate shower, and a walk-in closet. Outside unwind on the covered patio surrounded by mature landscaping: perfect for morning coffee or golden-hour dinners. Enjoy the neighborhood's clubhouse, gym, pool & spa, pickleball, scenic walking paths, clubs, and year-round activities. Built in 2005 with a 2-car garage on a 7,405 sq ft lot; HOA approx. $199/mo. Come see why life is simply better at Brighton Parks.
Contact an agent
Home facts
- Year built:2005
- Listing ID #:202506738
- Added:207 day(s) ago
- Updated:January 10, 2026 at 03:12 PM
Rooms and interior
- Bedrooms:2
- Total bathrooms:2
- Full bathrooms:2
- Living area:1,895 sq. ft.
Heating and cooling
- Cooling:Central A/C
- Heating:Central
Structure and exterior
- Year built:2005
- Building area:1,895 sq. ft.
- Lot area:0.17 Acres
Schools
- High school:Liberty
- Middle school:Rosedale
- Elementary school:American
Finances and disclosures
- Price:$435,000
- Price per sq. ft.:$229.55
New listings near 11901 KIMELFORD DRIVE
- New
 $360,000Active4 beds 2 baths1,188 sq. ft.
$360,000Active4 beds 2 baths1,188 sq. ft.4600 Lantados, Bakersfield, CA 93307
MLS# CRSR26006111Listed by: EPIQUE REALTY - New
 $489,000Active4 beds 2 baths1,729 sq. ft.
$489,000Active4 beds 2 baths1,729 sq. ft.9116 Kellyann Street, Bakersfield, CA 93313
MLS# CRV1-34025Listed by: RE/MAX GOLD COAST-BEACH MARINA OFFICE - Open Sat, 11am to 1pmNew
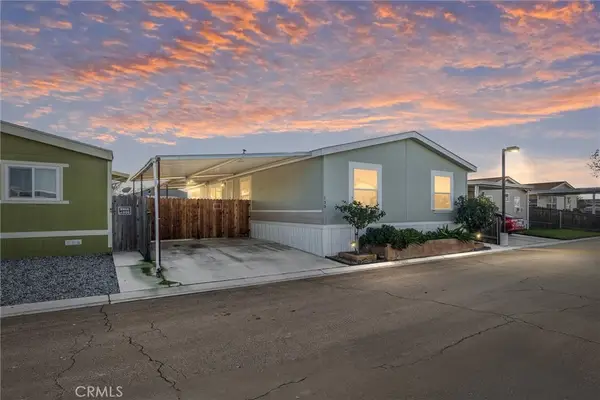 Listed by BHGRE$155,000Active4 beds 2 baths
Listed by BHGRE$155,000Active4 beds 2 baths14035 Rosedale Highway #130, Bakersfield, CA 93314
MLS# SR26006273Listed by: MV & ASSOCIATES - New
 $459,500Active3 beds 2 baths1,628 sq. ft.
$459,500Active3 beds 2 baths1,628 sq. ft.2000 KINROSS COURT, Bakersfield, CA 93309
MLS# 202600309Listed by: KELLER WILLIAMS REALTY KERN - New
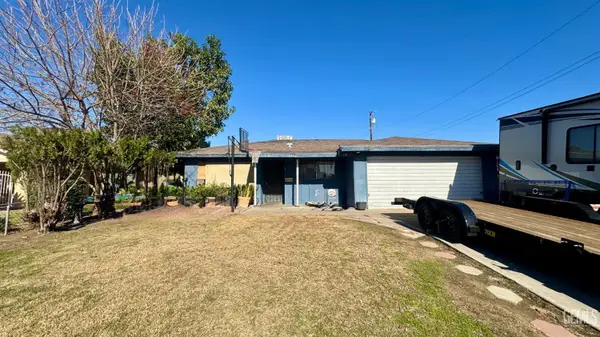 $289,999Active3 beds 2 baths
$289,999Active3 beds 2 baths2200 JULIAN AVENUE, Bakersfield, CA 93304
MLS# 202600185Listed by: GOLDEN VALLEY REAL ESTATE GROUP - New
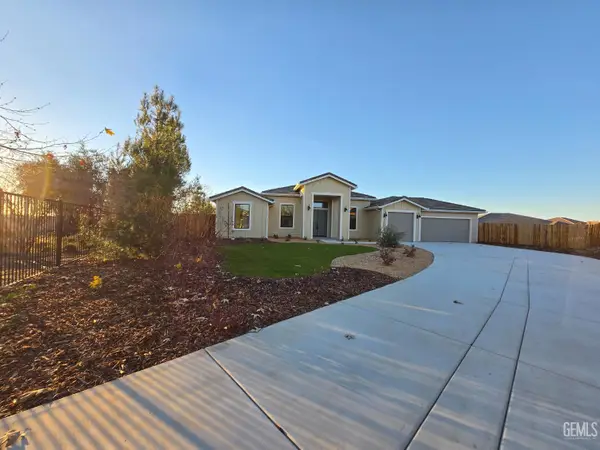 $763,555Active4 beds 4 baths
$763,555Active4 beds 4 baths12002 MARQUISE DRIVE, Bakersfield, CA 93306
MLS# 202600180Listed by: RESCO - New
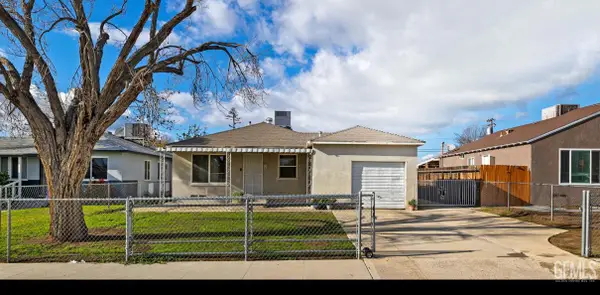 $235,000Active3 beds 1 baths989 sq. ft.
$235,000Active3 beds 1 baths989 sq. ft.1917 MARGO LANE, Bakersfield, CA 93308
MLS# 202600307Listed by: WATSON REALTY - Open Sat, 12 to 4pmNew
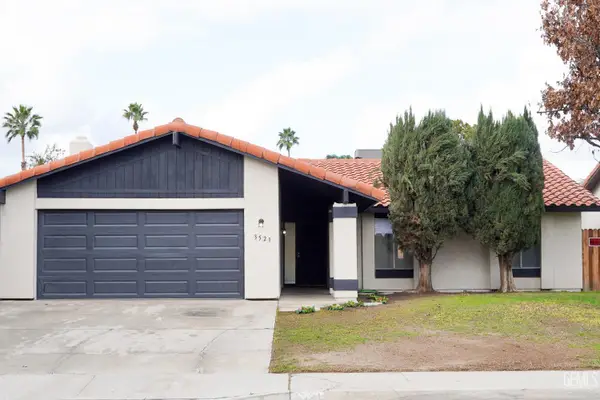 $368,000Active3 beds 2 baths1,431 sq. ft.
$368,000Active3 beds 2 baths1,431 sq. ft.3521 KAPRAL WAY, Bakersfield, CA 93309
MLS# 202600314Listed by: INFINITY REAL ESTATE SERVICES - New
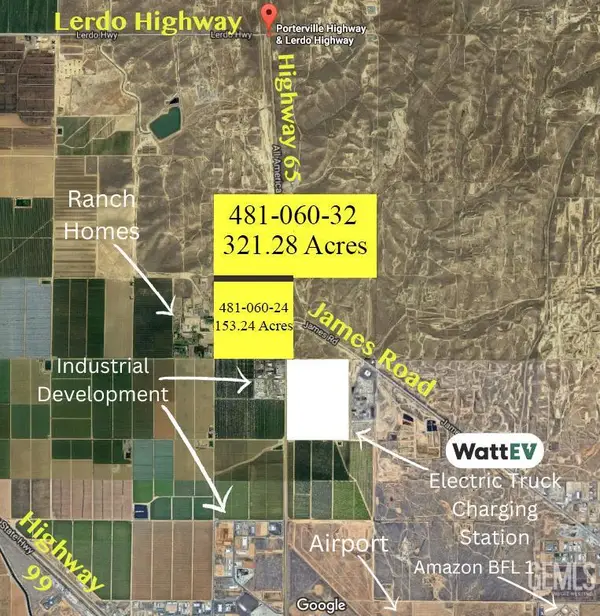 $30,000,000Active474.52 Acres
$30,000,000Active474.52 Acres19802 PORTERVILLE HIGHWAY, Bakersfield, CA 93308
MLS# 202600349Listed by: EDEN REALTY - New
 $430,000Active4 beds 3 baths2,339 sq. ft.
$430,000Active4 beds 3 baths2,339 sq. ft.4131 Pinewood Lake Drive, Bakersfield, CA 93309
MLS# CRV1-34020Listed by: WATSON REALTY
