11902 BEDFORDSHIRE DRIVE, Bakersfield, CA 93311
Local realty services provided by:Better Homes and Gardens Real Estate Property Shoppe
11902 BEDFORDSHIRE DRIVE,Bakersfield, CA 93311
$1,124,000
- 5 Beds
- 4 Baths
- 4,245 sq. ft.
- Single family
- Pending
Listed by: dan shanyfelt
Office: miramar realty
MLS#:202411446
Source:BF
Price summary
- Price:$1,124,000
- Price per sq. ft.:$264.78
- Monthly HOA dues:$148
About this home
RARE One-of-A Kind Custom Home in Desirable Gated Seven Oaks Grand Islands. This gorgeous Colonial 5-Bed, 4-Bath Mansion boasts close to 5,000 sqft of indoor/outdoor living space including two living areas, a library, 2 outdoor patios, a HUGE game room & a custom 500-bottle Wine Cellar. Master Bedroom has two walk-in closets, jetted spa-tub & a walk-in shower & STEAM ROOM. Massive kitchen features Thermador appliances, granite, fireplace & custom cabinetry. Expensive wood floors in all living areas. Library/office features floor-to-ceiling custom cabinetry around fireplace #2. 2nd Story deck looks over a Backyard Oasis w/a sparkling blue pool w/sheer water falls next to a raised dining area & outdoor fireplace. Great views of fireworks at Riverwalk! Extensive grass area w/mature shade trees leads to a garden area with raised beds. Large laundry room w/ built-ins & storage. Oversized 3-car garage with extra 500 sqft storage area. PERFECT FOR ENTERTAINING. Too many upgrades to list.
Contact an agent
Home facts
- Year built:2006
- Listing ID #:202411446
- Added:483 day(s) ago
- Updated:December 21, 2025 at 08:31 AM
Rooms and interior
- Bedrooms:5
- Total bathrooms:4
- Full bathrooms:4
- Living area:4,245 sq. ft.
Heating and cooling
- Cooling:Central A/C
- Heating:Central
Structure and exterior
- Year built:2006
- Building area:4,245 sq. ft.
- Lot area:0.41 Acres
Schools
- High school:Stockdale
- Middle school:Warren, Earl
- Elementary school:Reagan,Ronald
Finances and disclosures
- Price:$1,124,000
- Price per sq. ft.:$264.78
New listings near 11902 BEDFORDSHIRE DRIVE
- New
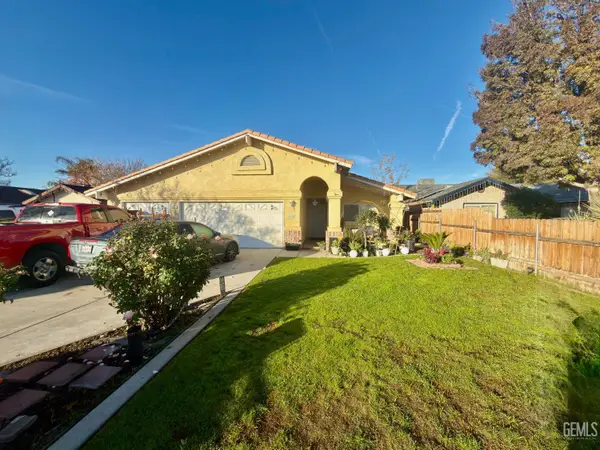 $390,000Active3 beds 3 baths1,457 sq. ft.
$390,000Active3 beds 3 baths1,457 sq. ft.645 DELFINO LANE, Bakersfield, CA 93304
MLS# 202513718Listed by: GOLDEN VALLEY REAL ESTATE GROUP - New
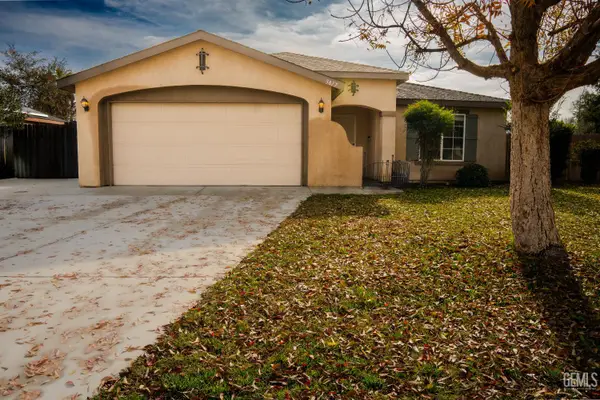 $399,900Active4 beds 2 baths1,776 sq. ft.
$399,900Active4 beds 2 baths1,776 sq. ft.3817 HARRIS ROAD, Bakersfield, CA 93313
MLS# 202513714Listed by: D BEST REALTY, INC. - New
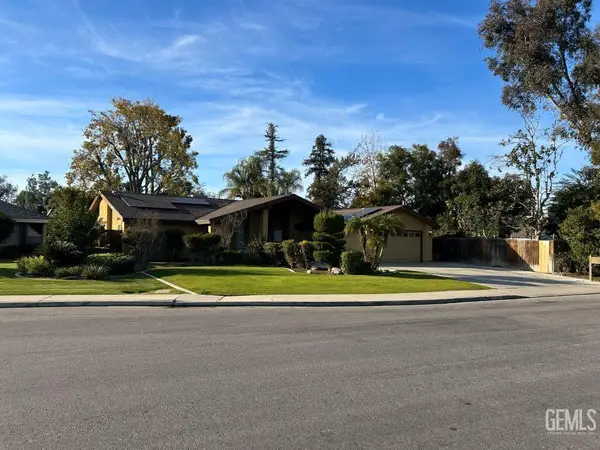 $449,999Active4 beds 2 baths2,089 sq. ft.
$449,999Active4 beds 2 baths2,089 sq. ft.3105 LOVELAND WAY, Bakersfield, CA 93309
MLS# 202513715Listed by: UNITED REAL ESTATE CONSULTANTS - New
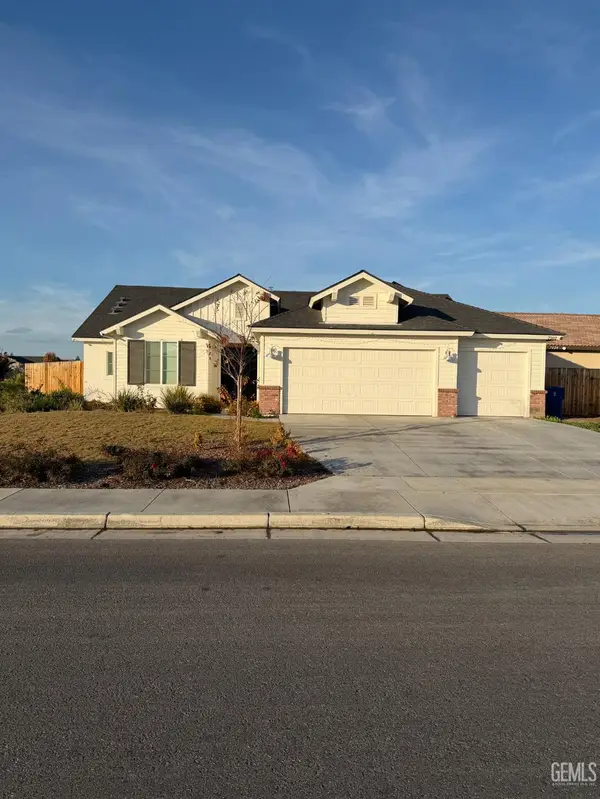 $489,990Active3 beds 3 baths2,194 sq. ft.
$489,990Active3 beds 3 baths2,194 sq. ft.7502 EMERALD GREEN AVENUE, Bakersfield, CA 93313
MLS# 202513716Listed by: MATRIXX REALTY - New
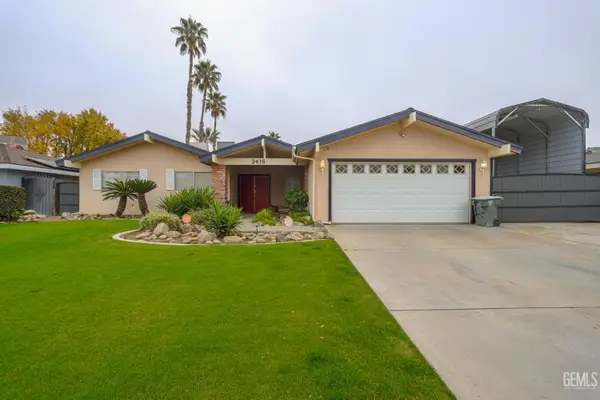 $409,900Active3 beds 2 baths1,827 sq. ft.
$409,900Active3 beds 2 baths1,827 sq. ft.2416 BLADEN STREET, Bakersfield, CA 93309
MLS# 202513713Listed by: AAA REALTY INC - Open Sun, 11am to 2pmNew
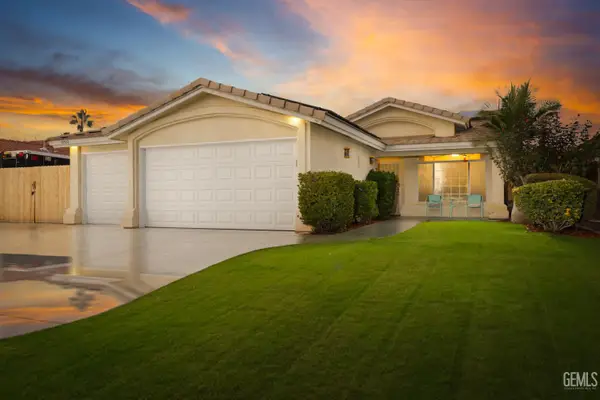 $405,000Active3 beds 2 baths1,403 sq. ft.
$405,000Active3 beds 2 baths1,403 sq. ft.10302 ATAKAPA AVENUE, Bakersfield, CA 93312
MLS# 202513509Listed by: KELLER WILLIAMS REALTY - New
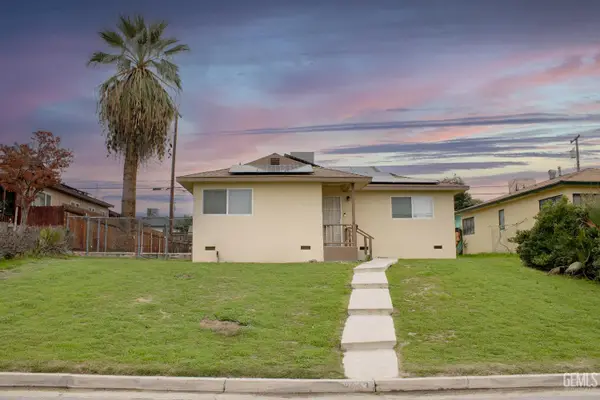 $325,000Active3 beds 2 baths1,208 sq. ft.
$325,000Active3 beds 2 baths1,208 sq. ft.3013 CORNELL STREET, Bakersfield, CA 93305
MLS# 202513659Listed by: TEAM BUSBY REAL ESTATE /MIRAMAR REALTY - New
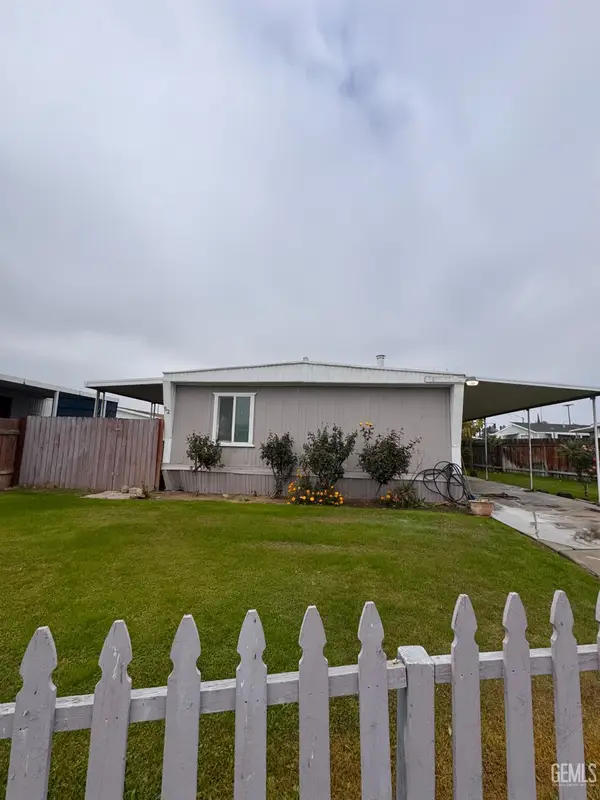 $70,000Active3 beds 2 baths840 sq. ft.
$70,000Active3 beds 2 baths840 sq. ft.6601 EUCALYPTUS DRIVE #52, Bakersfield, CA 93306
MLS# 202513677Listed by: LEGACY REALTY GROUP INC. - Open Sun, 12:30 to 3:30pmNew
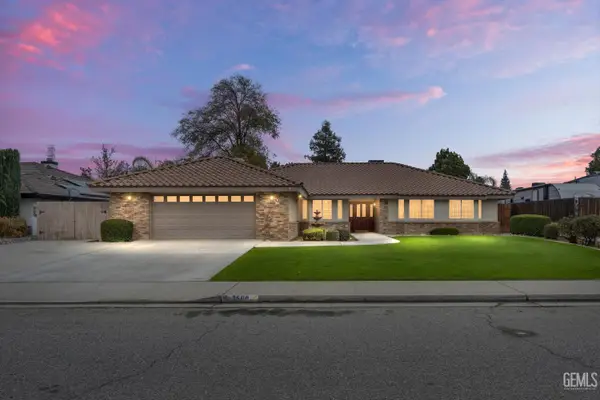 $449,999Active3 beds 2 baths1,847 sq. ft.
$449,999Active3 beds 2 baths1,847 sq. ft.7600 PETRIS AVENUE, Bakersfield, CA 93308
MLS# 202513702Listed by: INFINITY REAL ESTATE SERVICES - New
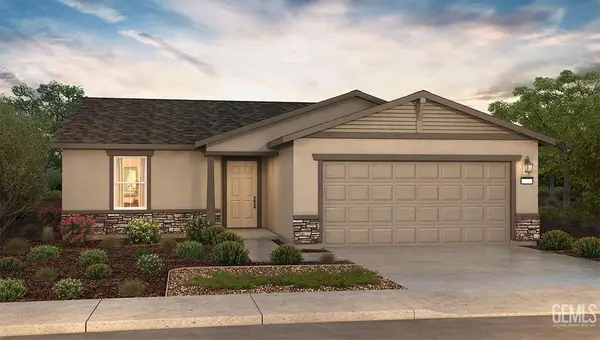 $399,990Active3 beds 2 baths
$399,990Active3 beds 2 baths8616 SCINTILLA AVENUE #2012W, Bakersfield, CA 93311
MLS# 202513704Listed by: D.R. HORTON
