11915 FESSLER LANE, Bakersfield, CA 93311
Local realty services provided by:Better Homes and Gardens Real Estate Property Shoppe
11915 FESSLER LANE,Bakersfield, CA 93311
$720,000
- 4 Beds
- 3 Baths
- 2,738 sq. ft.
- Single family
- Active
Listed by: brian hicks
Office: brian hicks real estate group
MLS#:202503331
Source:BF
Price summary
- Price:$720,000
- Price per sq. ft.:$262.97
- Monthly HOA dues:$40
About this home
Nestled in the highly sought-after Seven Oaks West community, this stunning Wattenbarger-built home offers charm, comfort, and efficiency. Fresh exterior paint, mature landscaping, and a bold red front door create an inviting first impression. Inside, the formal entry leads to a spacious living area filled with natural light, featuring a cozy gas fireplace. The kitchen boasts granite countertops, a breakfast bar, and a large pantry, seamlessly connecting to the dining area. Each bedroom includes tray ceilings and generous closets, while the bathrooms are meticulously maintained. The indoor utility room adds convenience with a sink and extra storage. Step outside to a backyard oasis with a remodeled Rock Bottom pool and spa, a pergola, lush grass, and ample patio space. Additional highlights include a fully finished 3-car garage with epoxy floors, two water heaters, two HVAC units with updated ducting, and a solar package for efficiency. Don't miss your chance, schedule a showing today!
Contact an agent
Home facts
- Year built:2003
- Listing ID #:202503331
- Added:266 day(s) ago
- Updated:October 31, 2025 at 02:12 PM
Rooms and interior
- Bedrooms:4
- Total bathrooms:3
- Full bathrooms:2
- Living area:2,738 sq. ft.
Heating and cooling
- Cooling:Central A/C
- Heating:Central
Structure and exterior
- Year built:2003
- Building area:2,738 sq. ft.
- Lot area:0.25 Acres
Schools
- High school:Stockdale
- Middle school:Warren, Earl
- Elementary school:Reagan,Ronald
Finances and disclosures
- Price:$720,000
- Price per sq. ft.:$262.97
New listings near 11915 FESSLER LANE
- New
 $119,900Active0 Acres
$119,900Active0 Acres1420 Virginia, Bakersfield, CA 93307
MLS# DW25277832Listed by: BIG BLOCK POWERHOUSE REALTY - Open Sat, 1 to 4pmNew
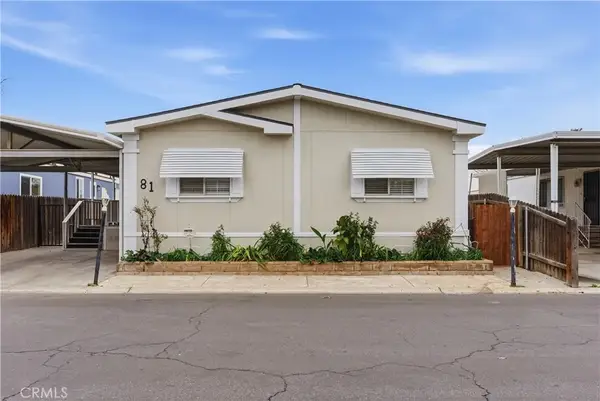 $127,000Active3 beds 2 baths1,560 sq. ft.
$127,000Active3 beds 2 baths1,560 sq. ft.14035 Rosedale #81, Bakersfield, CA 93314
MLS# OC25277829Listed by: 661 REALTY - New
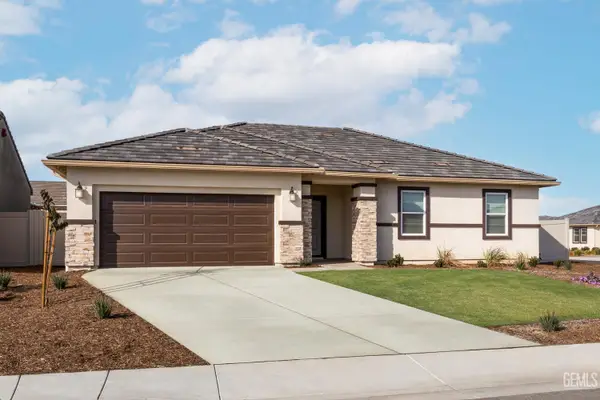 $465,900Active3 beds 2 baths
$465,900Active3 beds 2 baths5121 IVORY GULL STREET, Bakersfield, CA 93306
MLS# 202513641Listed by: LGI REALTY - CALIFORNIA, INC. 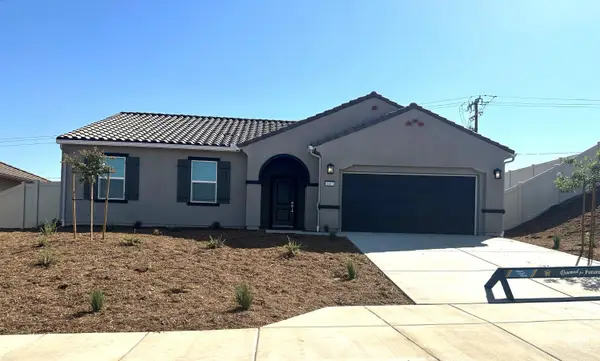 $407,900Pending3 beds 2 baths
$407,900Pending3 beds 2 baths8407 SETH ALEXANDER WAY, Bakersfield, CA 93306
MLS# 202513640Listed by: LGI REALTY - CALIFORNIA, INC.- New
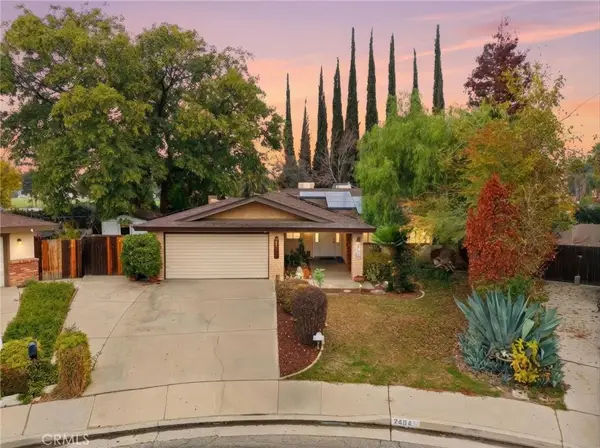 $425,000Active3 beds 2 baths1,499 sq. ft.
$425,000Active3 beds 2 baths1,499 sq. ft.2404 Prestwick Court, Bakersfield, CA 93309
MLS# PW25277071Listed by: FIRST TEAM REAL ESTATE - New
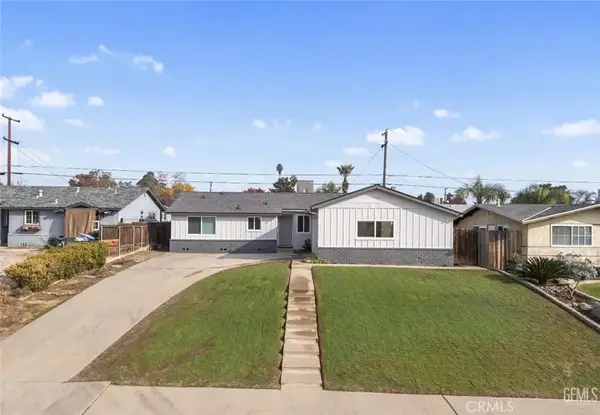 $349,900Active3 beds 2 baths1,264 sq. ft.
$349,900Active3 beds 2 baths1,264 sq. ft.3013 Arnold Street, Bakersfield, CA 93305
MLS# NS25277439Listed by: LPT REALTY, INC - New
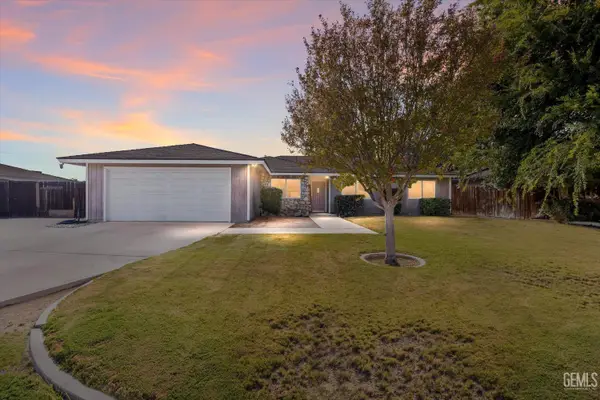 $550,000Active3 beds 2 baths1,605 sq. ft.
$550,000Active3 beds 2 baths1,605 sq. ft.2105 JASON STREET, Bakersfield, CA 93312
MLS# 202513636Listed by: LPT REALTY. INC. - New
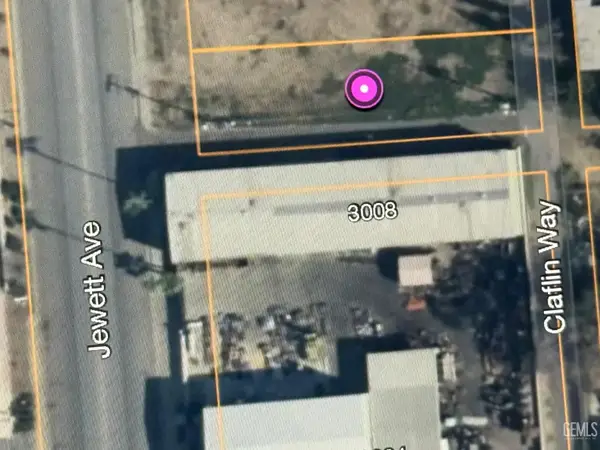 $275,000Active0.19 Acres
$275,000Active0.19 Acres3020 JEWETT AVENUE, Bakersfield, CA 93301
MLS# 202513637Listed by: INFINITY REAL ESTATE SERVICES - New
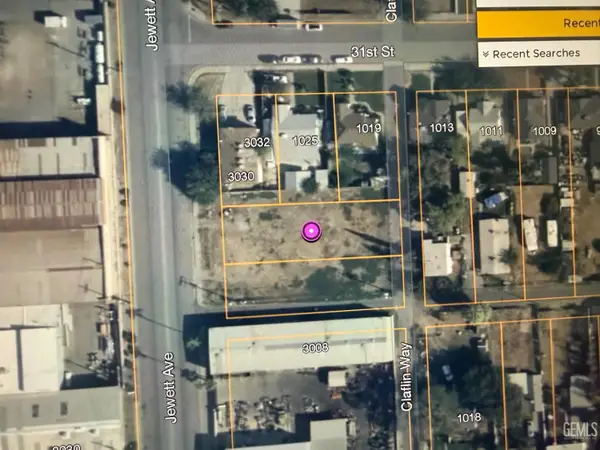 $395,000Active0.38 Acres
$395,000Active0.38 Acres3024 JEWETT AVENUE, Bakersfield, CA 93301
MLS# 202513635Listed by: INFINITY REAL ESTATE SERVICES - New
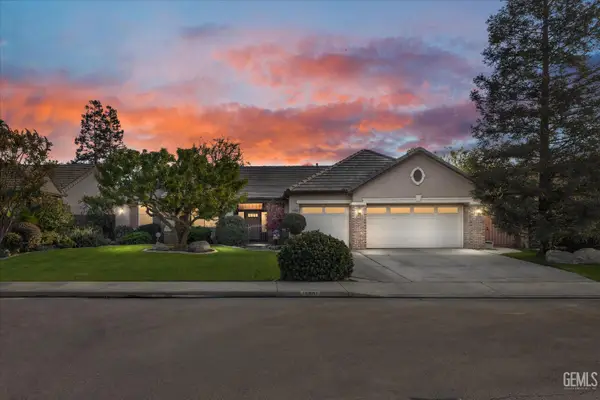 $598,000Active3 beds 2 baths2,979 sq. ft.
$598,000Active3 beds 2 baths2,979 sq. ft.12601 MONTEREY BEACH DRIVE, Bakersfield, CA 93311
MLS# 202513601Listed by: RE/MAX GOLDEN EMPIRE
