12001 BEDFORDSHIRE DRIVE, Bakersfield, CA 93311
Local realty services provided by:Better Homes and Gardens Real Estate Property Shoppe
12001 BEDFORDSHIRE DRIVE,Bakersfield, CA 93311
$1,128,000
- 4 Beds
- 4 Baths
- 3,948 sq. ft.
- Single family
- Active
Listed by: hero singh
Office: hero real estate, inc.
MLS#:202509696
Source:BF
Price summary
- Price:$1,128,000
- Price per sq. ft.:$285.71
- Monthly HOA dues:$162
About this home
Gorgeous Seven Oaks Tuscany-style home! Located in the prestigious gated Grand Island golf course community. Features 4 bedrooms, Office, 3.5 baths with almost 4,000 sq.ft. Large formal living and family rooms. Marble flooring throughout, shutters, recessed lighting, tray ceilings and crown molding. Dream gourmet kitchen with large granite island, Dacor 6 burner gas stove, stainless steel GE Monogram and double ovens. Large master suite with beautiful views of the backyard. Master bathroom with fireplace, dual sinks, jet tub and large walk in double shower. 4 car garage with two separate driveways entrances. Resort-like backyard with pool/spa and rock waterfall, large built-in BBQ, and separate interior atrium with grand fountain and more!
Contact an agent
Home facts
- Year built:2005
- Listing ID #:202509696
- Added:244 day(s) ago
- Updated:October 31, 2025 at 02:12 PM
Rooms and interior
- Bedrooms:4
- Total bathrooms:4
- Full bathrooms:3
- Half bathrooms:1
- Living area:3,948 sq. ft.
Heating and cooling
- Cooling:Central A/C
- Heating:Central
Structure and exterior
- Year built:2005
- Building area:3,948 sq. ft.
- Lot area:0.32 Acres
Schools
- High school:Stockdale
- Middle school:Warren, Earl
- Elementary school:Reagan,Ronald
Finances and disclosures
- Price:$1,128,000
- Price per sq. ft.:$285.71
New listings near 12001 BEDFORDSHIRE DRIVE
- New
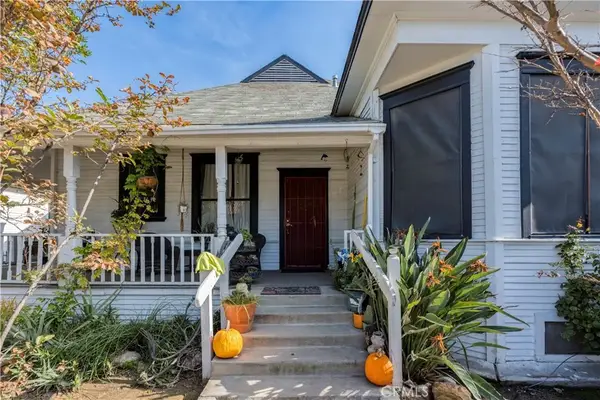 $520,000Active3 beds 3 baths
$520,000Active3 beds 3 baths2124 E, Bakersfield, CA 93301
MLS# SR25272264Listed by: PAK HOME REALTY - New
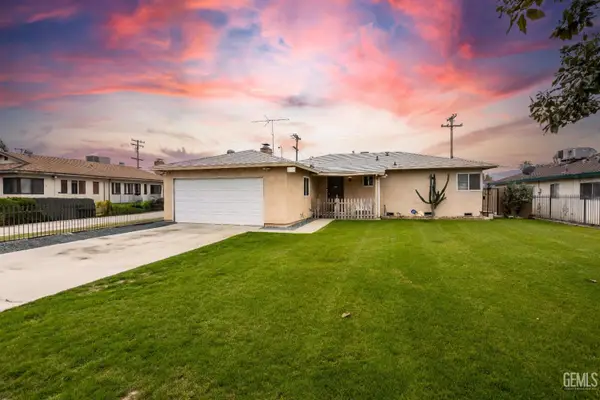 $320,000Active3 beds 2 baths1,092 sq. ft.
$320,000Active3 beds 2 baths1,092 sq. ft.1913 MING AVENUE, Bakersfield, CA 93304
MLS# 202513576Listed by: THE MORA PARTNERS INC. - New
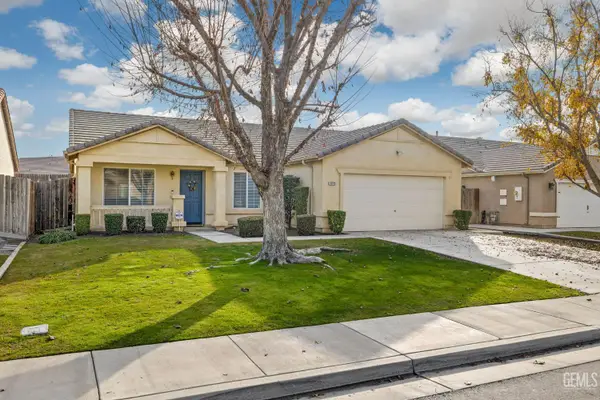 $385,000Active3 beds 2 baths1,448 sq. ft.
$385,000Active3 beds 2 baths1,448 sq. ft.10715 SUNSET RANCH DRIVE, Bakersfield, CA 93311
MLS# 202513590Listed by: WATSON REALTY - New
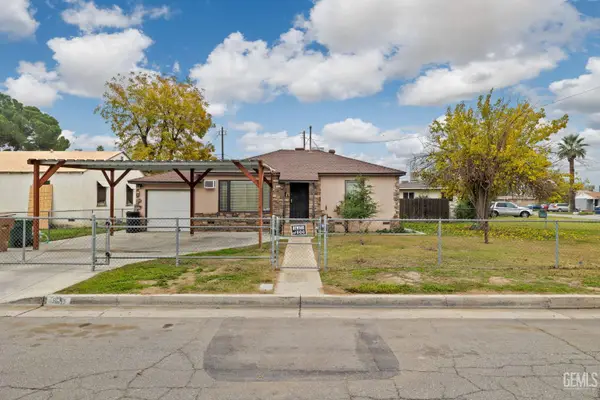 $259,900Active2 beds 1 baths858 sq. ft.
$259,900Active2 beds 1 baths858 sq. ft.1313 MAITLAND DRIVE, Bakersfield, CA 93304
MLS# 202513649Listed by: COLDWELL BANKER PREFERRED, REALTORS - New
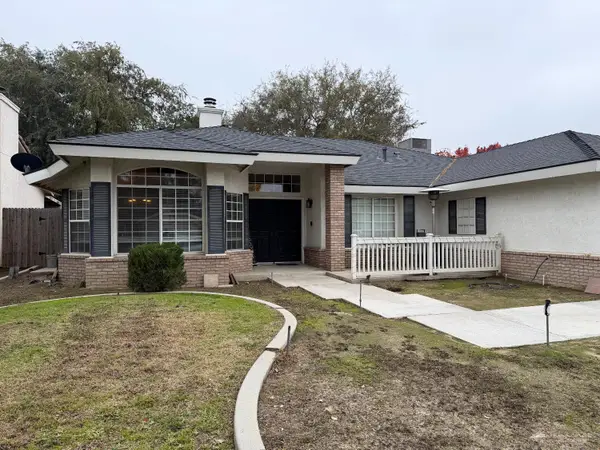 $430,000Active4 beds 2 baths1,906 sq. ft.
$430,000Active4 beds 2 baths1,906 sq. ft.9309 Foxglen Court, Bakersfield, CA 93312
MLS# 9993474Listed by: COUNTRY REAL ESTATE - New
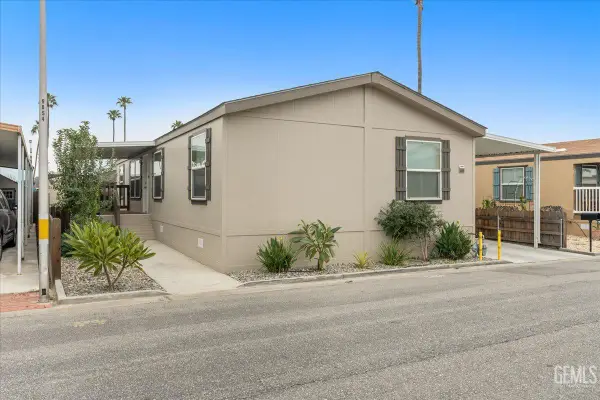 $130,000Active3 beds 2 baths1,344 sq. ft.
$130,000Active3 beds 2 baths1,344 sq. ft.232 VIVIAN STREET, Bakersfield, CA 93308
MLS# 202513455Listed by: WATSON REALTY - New
 $119,900Active0 Acres
$119,900Active0 Acres1420 Virginia, Bakersfield, CA 93307
MLS# DW25277832Listed by: BIG BLOCK POWERHOUSE REALTY - Open Sat, 1 to 4pmNew
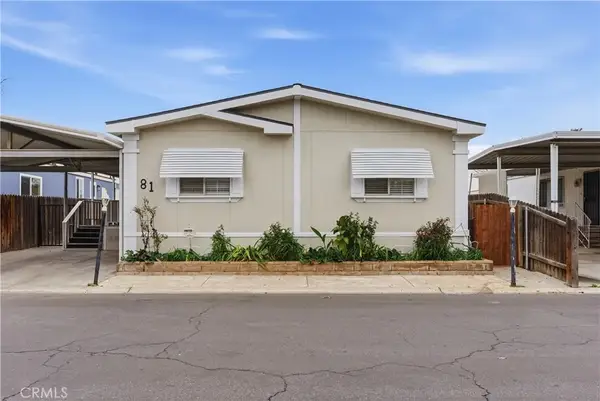 $127,000Active3 beds 2 baths1,560 sq. ft.
$127,000Active3 beds 2 baths1,560 sq. ft.14035 Rosedale #81, Bakersfield, CA 93314
MLS# OC25277829Listed by: 661 REALTY - New
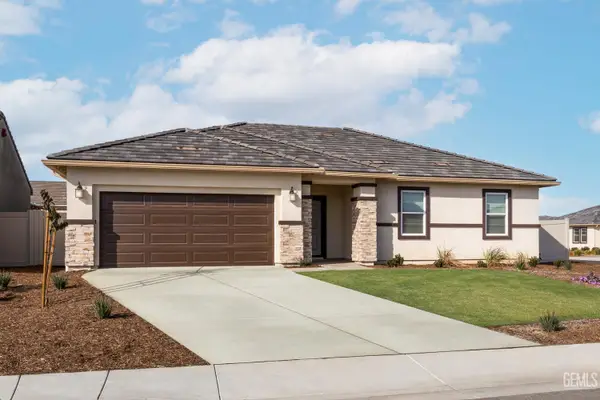 $465,900Active3 beds 2 baths
$465,900Active3 beds 2 baths5121 IVORY GULL STREET, Bakersfield, CA 93306
MLS# 202513641Listed by: LGI REALTY - CALIFORNIA, INC. 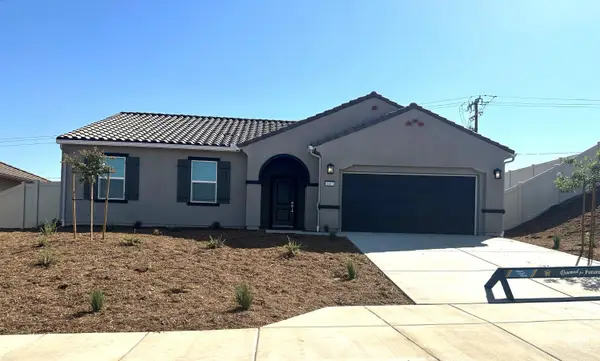 $407,900Pending3 beds 2 baths
$407,900Pending3 beds 2 baths8407 SETH ALEXANDER WAY, Bakersfield, CA 93306
MLS# 202513640Listed by: LGI REALTY - CALIFORNIA, INC.
