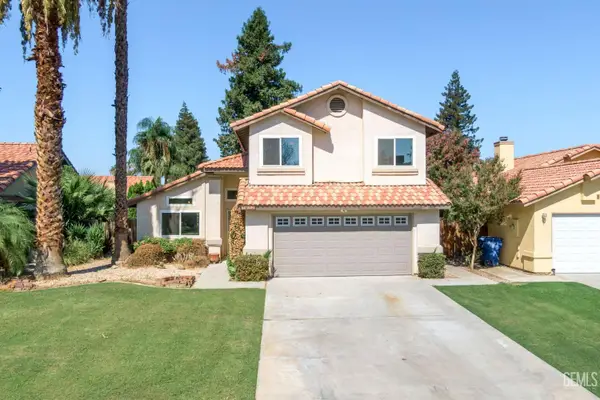12204 TULE RIVER WAY, Bakersfield, CA 93312
Local realty services provided by:Better Homes and Gardens Real Estate Property Shoppe
Listed by:sheri anthes
Office:coldwell banker preferred, realtors
MLS#:202510497
Source:BF
Price summary
- Price:$595,000
- Price per sq. ft.:$240.21
- Monthly HOA dues:$40
About this home
Spacious & Stylish Split-Wing Home in Prime Location! This beautifully designed 4-bedroom plus office home offers a flexible split-wing layout with generous living spaces throughout. The primary suite features its own private retreat space perfect for lounging or a quiet reading nook. Guest wing features an updated guest bath with a modern touch, plus 3 large guest bedrooms. The Great Room flows perfectly with the large island kitchen, enhanced with an oversized dining area, built in hutch, perfect for entertaining. Work from home in the private office with a beautiful view of the oasis style yard. Enjoy outdoor living with a stunning rock waterfall pool, large side yard. Leased solar keeps energy costs low. Located in a highly sought-after neighborhood, this home also boasts a 3-car garage with electric car charging stations. An ideal blend of comfort, convenience, and sustainability!
Contact an agent
Home facts
- Year built:2003
- Listing ID #:202510497
- Added:69 day(s) ago
- Updated:September 29, 2025 at 01:09 PM
Rooms and interior
- Bedrooms:5
- Total bathrooms:2
- Full bathrooms:2
- Living area:2,477 sq. ft.
Heating and cooling
- Cooling:Central A/C
- Heating:Central
Structure and exterior
- Year built:2003
- Building area:2,477 sq. ft.
- Lot area:0.23 Acres
Schools
- High school:Liberty
- Middle school:Rosedale
- Elementary school:American
Finances and disclosures
- Price:$595,000
- Price per sq. ft.:$240.21
New listings near 12204 TULE RIVER WAY
- New
 $315,000Active3 beds 3 baths1,672 sq. ft.
$315,000Active3 beds 3 baths1,672 sq. ft.7600 GOLDEN RISE COURT, Bakersfield, CA 93311
MLS# 202510920Listed by: WATSON REALTY - New
 $399,999Active4 beds 2 baths1,951 sq. ft.
$399,999Active4 beds 2 baths1,951 sq. ft.261 Winter Meadow Way, Bakersfield, CA 93308
MLS# CRPW25227215Listed by: REALTY MASTERS & ASSOCIATES - New
 $255,000Active3 beds 2 baths696 sq. ft.
$255,000Active3 beds 2 baths696 sq. ft.1416 Kentucky Street, Bakersfield, CA 93305
MLS# CRSR25227394Listed by: INFINITY REAL ESTATE SERVICES - New
 $435,000Active4 beds 2 baths1,887 sq. ft.
$435,000Active4 beds 2 baths1,887 sq. ft.12317 LAVINA AVENUE, Bakersfield, CA 93312
MLS# 202511050Listed by: MIRAMAR INTERNATIONAL CALLOWAY - New
 $549,900Active4 beds 2 baths2,037 sq. ft.
$549,900Active4 beds 2 baths2,037 sq. ft.15626 Sammie Avenue, Bakersfield, CA 93314
MLS# 9993221Listed by: KELLER WILLIAMS REALTY BAKERSFIELD - New
 $1,200,000Active-- beds -- baths7,044 sq. ft.
$1,200,000Active-- beds -- baths7,044 sq. ft.1006 PRINCETON, Bakersfield, CA 93305
MLS# 202510968Listed by: ASU COMMERCIAL - New
 $1,900,000Active-- beds -- baths11,238 sq. ft.
$1,900,000Active-- beds -- baths11,238 sq. ft.4200 COLUMBUS, Bakersfield, CA 93306
MLS# 202510969Listed by: ASU COMMERCIAL - New
 $799,000Active-- beds -- baths4,022 sq. ft.
$799,000Active-- beds -- baths4,022 sq. ft.7004 N HALF MOON, Bakersfield, CA 93309
MLS# 202510971Listed by: ASU COMMERCIAL - New
 $799,000Active-- beds -- baths4,022 sq. ft.
$799,000Active-- beds -- baths4,022 sq. ft.7008 N HALF MOON, Bakersfield, CA 93309
MLS# 202510972Listed by: ASU COMMERCIAL - New
 $425,000Active4 beds 2 baths1,766 sq. ft.
$425,000Active4 beds 2 baths1,766 sq. ft.349 DANI ROSE, Bakersfield, CA 93308
MLS# 202511044Listed by: BLUE SKY REAL ESTATE
