12509 WILLOWDALE DRIVE, Bakersfield, CA 93312
Local realty services provided by:Better Homes and Gardens Real Estate Property Shoppe
12509 WILLOWDALE DRIVE,Bakersfield, CA 93312
$519,900
- 3 Beds
- 2 Baths
- 2,538 sq. ft.
- Single family
- Active
Listed by: richard neeley
Office: wayside, realtors- miramar realty
MLS#:202510005
Source:BF
Price summary
- Price:$519,900
- Price per sq. ft.:$204.85
About this home
Welcome to this stunning, well-manicured home complimented by a 3-car garage with added hanging storage. Step inside and be greeted by stylish wood-look tile flooring that extends throughout the common areas and primary suite, offering both durability and charm. This spacious home boasts over 2,500 sqft. of thoughtfully-designed living spaces, featuring 3 bedrooms, 2 bathrooms, plus a versatile office perfect for a home workspace or cozy conversation area. The large, open concept layout is ideal for relaxing or entertaining with ease. The kitchen is a standout, showcasing dark finishes that create a modern, elegant feel. Retreat to the primary suite, where you'll find generous space as well as a spacious en-suite bathroom. Step outside to enjoy a sizable backyard with an abundant green lawn space, a covered patio, plus a mature avocado tree perfect for gatherings. With the solar panels, you'll enjoy energy savings too. This is more than just a house; it's a place to call home!
Contact an agent
Home facts
- Year built:2005
- Listing ID #:202510005
- Added:105 day(s) ago
- Updated:November 19, 2025 at 03:19 PM
Rooms and interior
- Bedrooms:3
- Total bathrooms:2
- Full bathrooms:2
- Living area:2,538 sq. ft.
Heating and cooling
- Cooling:Central A/C
- Heating:Central
Structure and exterior
- Year built:2005
- Building area:2,538 sq. ft.
- Lot area:0.21 Acres
Schools
- High school:Frontier
- Middle school:Norris
- Elementary school:Norris
Finances and disclosures
- Price:$519,900
- Price per sq. ft.:$204.85
New listings near 12509 WILLOWDALE DRIVE
- New
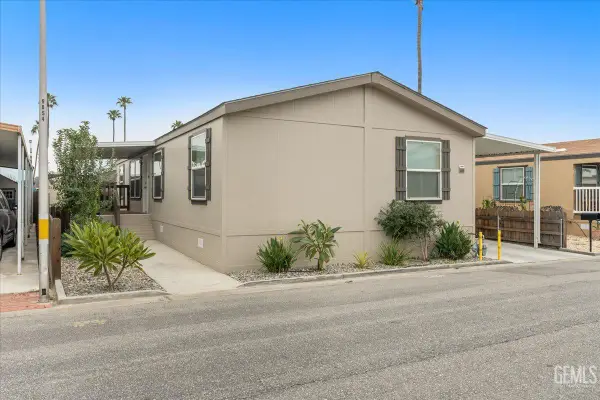 $130,000Active3 beds 2 baths1,344 sq. ft.
$130,000Active3 beds 2 baths1,344 sq. ft.232 VIVIAN STREET, Bakersfield, CA 93308
MLS# 202513455Listed by: WATSON REALTY - New
 $119,900Active0 Acres
$119,900Active0 Acres1420 Virginia, Bakersfield, CA 93307
MLS# DW25277832Listed by: BIG BLOCK POWERHOUSE REALTY - Open Sat, 1 to 4pmNew
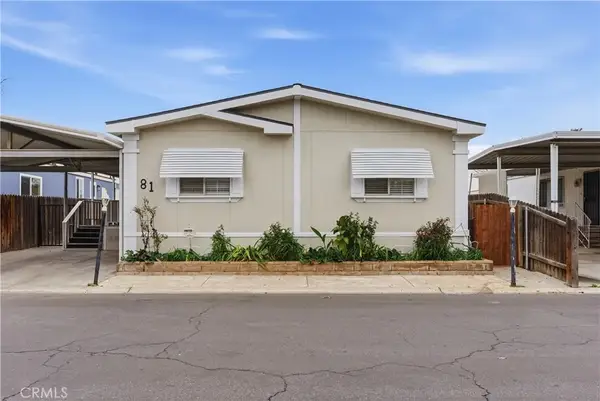 $127,000Active3 beds 2 baths1,560 sq. ft.
$127,000Active3 beds 2 baths1,560 sq. ft.14035 Rosedale #81, Bakersfield, CA 93314
MLS# OC25277829Listed by: 661 REALTY - New
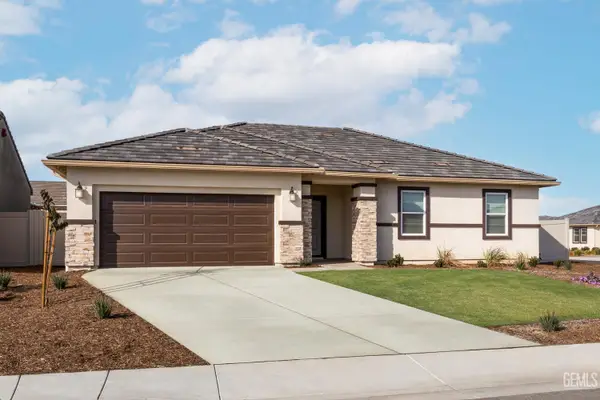 $465,900Active3 beds 2 baths
$465,900Active3 beds 2 baths5121 IVORY GULL STREET, Bakersfield, CA 93306
MLS# 202513641Listed by: LGI REALTY - CALIFORNIA, INC. 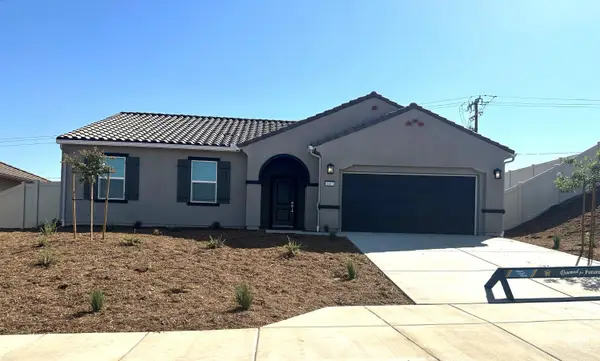 $407,900Pending3 beds 2 baths
$407,900Pending3 beds 2 baths8407 SETH ALEXANDER WAY, Bakersfield, CA 93306
MLS# 202513640Listed by: LGI REALTY - CALIFORNIA, INC.- New
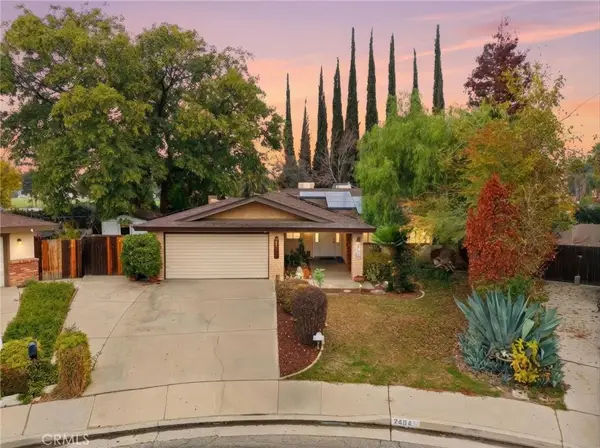 $425,000Active3 beds 2 baths1,499 sq. ft.
$425,000Active3 beds 2 baths1,499 sq. ft.2404 Prestwick Court, Bakersfield, CA 93309
MLS# PW25277071Listed by: FIRST TEAM REAL ESTATE - New
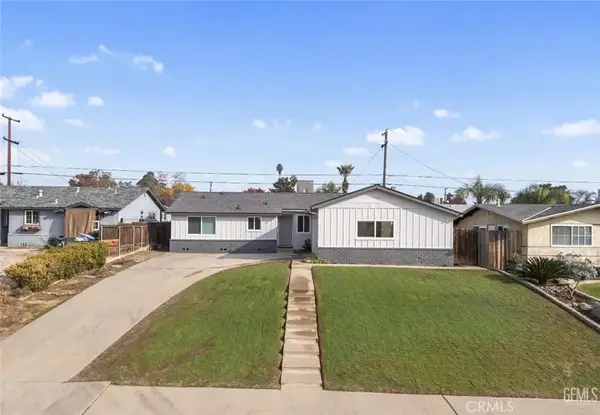 $349,900Active3 beds 2 baths1,264 sq. ft.
$349,900Active3 beds 2 baths1,264 sq. ft.3013 Arnold Street, Bakersfield, CA 93305
MLS# NS25277439Listed by: LPT REALTY, INC - New
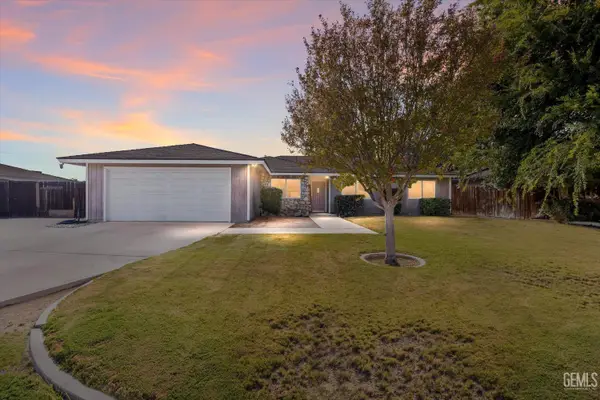 $550,000Active3 beds 2 baths1,605 sq. ft.
$550,000Active3 beds 2 baths1,605 sq. ft.2105 JASON STREET, Bakersfield, CA 93312
MLS# 202513636Listed by: LPT REALTY. INC. - New
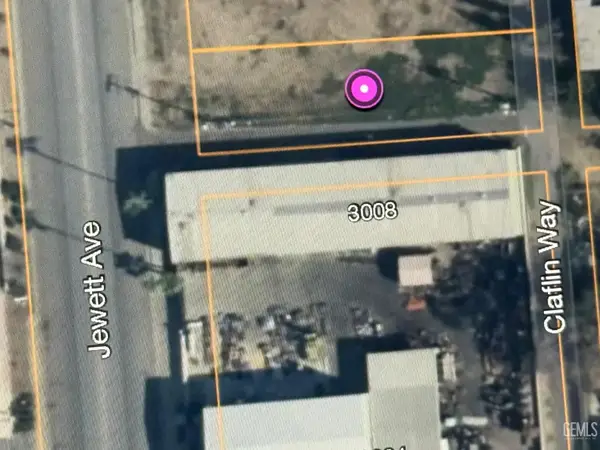 $275,000Active0.19 Acres
$275,000Active0.19 Acres3020 JEWETT AVENUE, Bakersfield, CA 93301
MLS# 202513637Listed by: INFINITY REAL ESTATE SERVICES - New
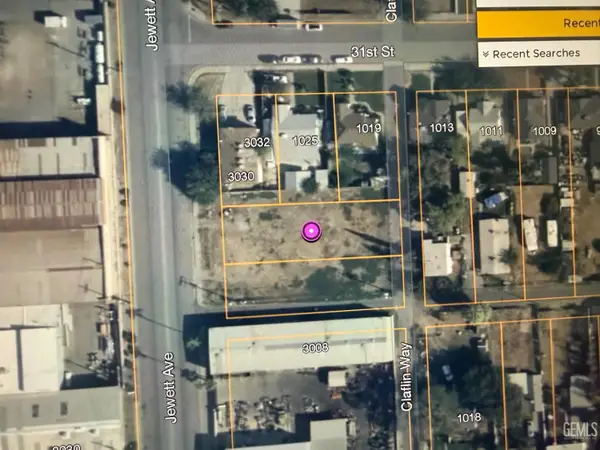 $395,000Active0.38 Acres
$395,000Active0.38 Acres3024 JEWETT AVENUE, Bakersfield, CA 93301
MLS# 202513635Listed by: INFINITY REAL ESTATE SERVICES
