12611 STILLBROOK DRIVE, Bakersfield, CA 93311
Local realty services provided by:Better Homes and Gardens Real Estate Property Shoppe
12611 STILLBROOK DRIVE,Bakersfield, CA 93311
$757,500
- 3 Beds
- 3 Baths
- - sq. ft.
- Single family
- Sold
Listed by:simon mills
Office:mills realty
MLS#:202510469
Source:BF
Sorry, we are unable to map this address
Price summary
- Price:$757,500
- Monthly HOA dues:$186
About this home
Custom built in the prime Windermere area; this premium luxury residence is exquisitely upgraded with over $200K in enhancements. Soaring 10-foot ceilings create a wide-open feel throughout, while tray ceilings, crown moldings, slow-close cabinetry, and a cozy fireplace add refined touches. The chef's kitchen offers a spacious island, bar seating, and a walk-in pantry, perfect for both entertaining and everyday living. The expansive master suite boasts built-in closet systems, while the XL secondary bedrooms feature walk-in closets as well. Step outside to your private tropical oasis complete with a saltwater pool, cascading waterfalls, and serene resort-style grounds. Enjoy the owned solar system for substantial energy savings, plus a 3-car tandem garage with epoxy flooring. Ideally located near a private neighborhood park, this home is part of the desirable Seven Oaks Country Club community, with top schools, shopping, and services just minutes away.
Contact an agent
Home facts
- Year built:2015
- Listing ID #:202510469
- Added:52 day(s) ago
- Updated:November 05, 2025 at 07:35 AM
Rooms and interior
- Bedrooms:3
- Total bathrooms:3
- Full bathrooms:3
Heating and cooling
- Cooling:Central A/C
- Heating:Central
Structure and exterior
- Year built:2015
Schools
- High school:Stockdale
- Middle school:Warren, Earl
- Elementary school:Reagan,Ronald
Finances and disclosures
- Price:$757,500
New listings near 12611 STILLBROOK DRIVE
- New
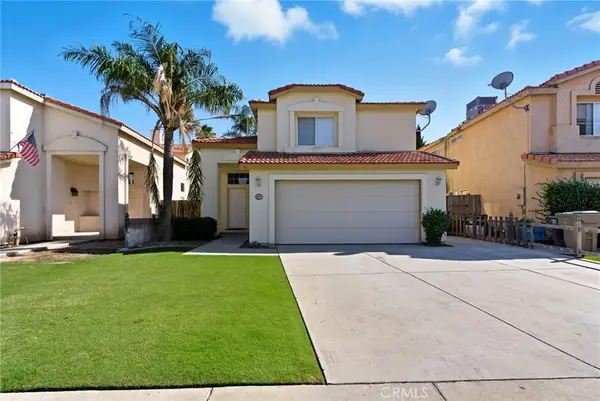 $394,000Active3 beds 3 baths1,517 sq. ft.
$394,000Active3 beds 3 baths1,517 sq. ft.9609 Salinger, Bakersfield, CA 93311
MLS# OC25254104Listed by: 661 REALTY - New
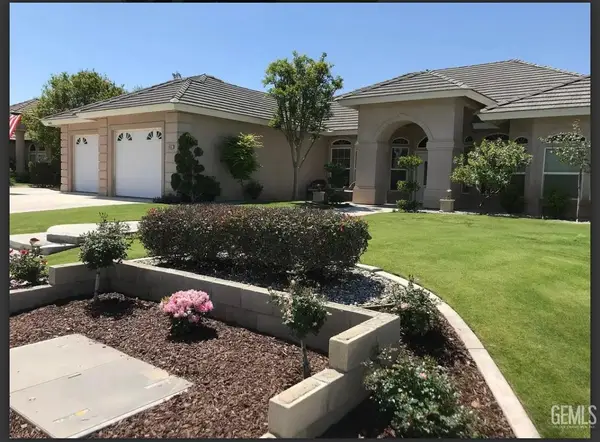 $580,000Active5 beds 3 baths2,601 sq. ft.
$580,000Active5 beds 3 baths2,601 sq. ft.1933 KELLIE MARIE STREET, Bakersfield, CA 93314
MLS# 202512325Listed by: BPM REAL ESTATE - New
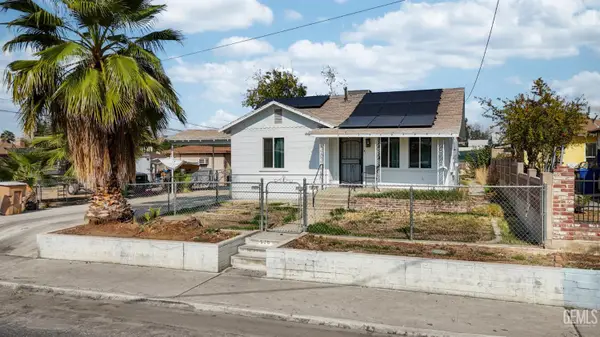 $279,999Active2 beds 1 baths986 sq. ft.
$279,999Active2 beds 1 baths986 sq. ft.920 KNOTTS STREET, Bakersfield, CA 93305
MLS# 202512340Listed by: LPT REALTY. INC. - New
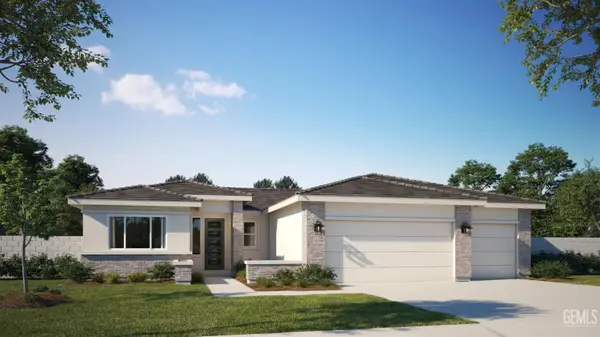 $538,490Active3 beds 2 baths
$538,490Active3 beds 2 baths12709 GRAHAM, Bakersfield, CA 93311
MLS# 202512351Listed by: GREG BALFANZ, BROKER - New
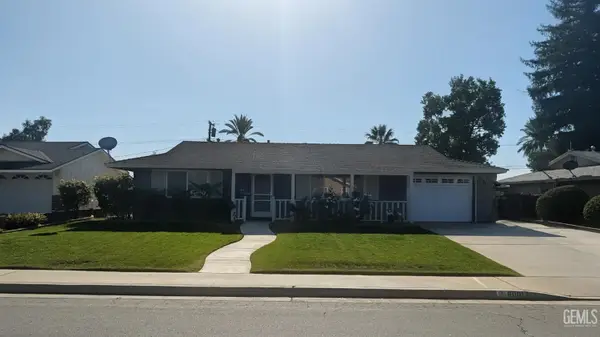 $269,000Active2 beds 1 baths1,006 sq. ft.
$269,000Active2 beds 1 baths1,006 sq. ft.6001 BURKE WAY, Bakersfield, CA 93309
MLS# 202512347Listed by: WATSON REALTY - New
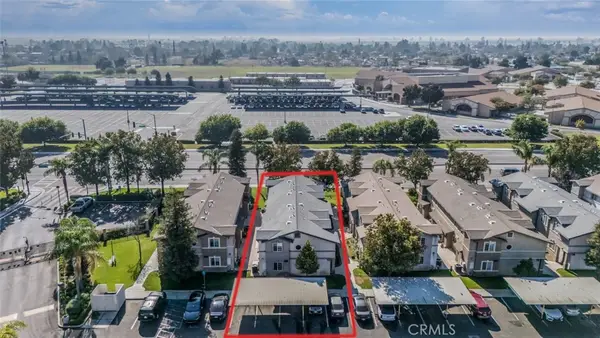 $999,000Active10 beds 7 baths4,432 sq. ft.
$999,000Active10 beds 7 baths4,432 sq. ft.600 Hosking #10, Bakersfield, CA 93307
MLS# FR25250633Listed by: HOMESMART PV & ASSOCIATES - New
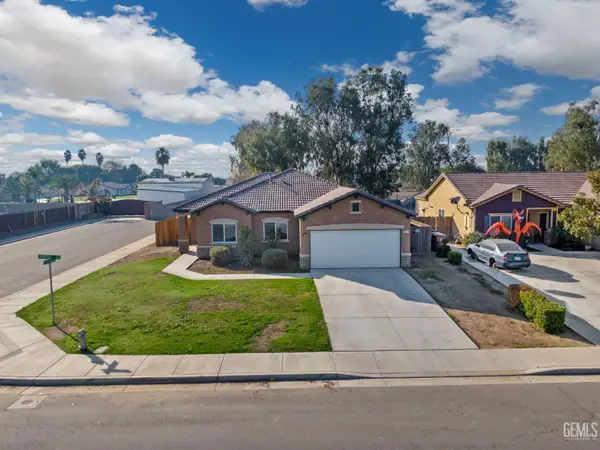 $400,000Active4 beds 2 baths1,593 sq. ft.
$400,000Active4 beds 2 baths1,593 sq. ft.307 COUNT FLEET WAY, Bakersfield, CA 93307
MLS# 202512335Listed by: COLDWELL BANKER PREFERRED, REALTORS - New
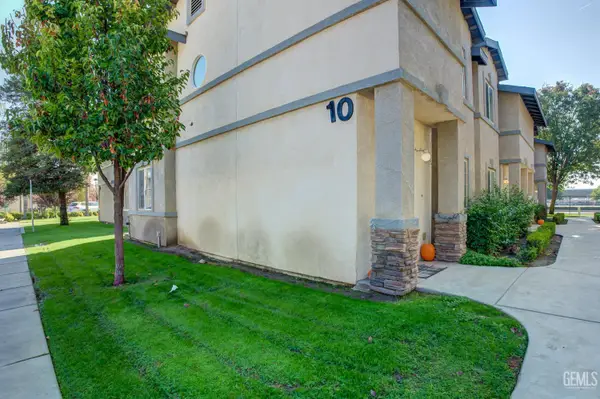 $999,000Active-- beds -- baths4,432 sq. ft.
$999,000Active-- beds -- baths4,432 sq. ft.600 HOSKING AVENUE, Bakersfield, CA 93307
MLS# 202512338Listed by: HOMESMART PV AND ASSOCIATES - New
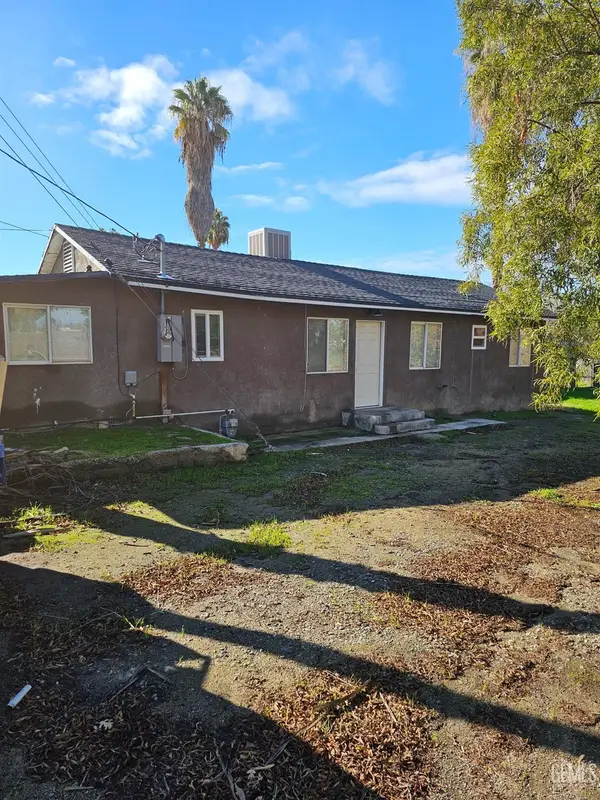 $210,000Active3 beds 1 baths746 sq. ft.
$210,000Active3 beds 1 baths746 sq. ft.2131 BERGER STREET, Bakersfield, CA 93305
MLS# 202512342Listed by: MIRAMAR REALTY - New
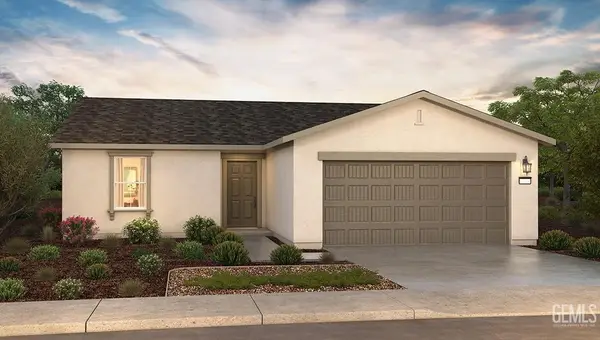 $384,490Active3 beds 2 baths
$384,490Active3 beds 2 baths8417 MOREHOUSE AVENUE #2049A, Bakersfield, CA 93307
MLS# 202512343Listed by: D.R. HORTON
